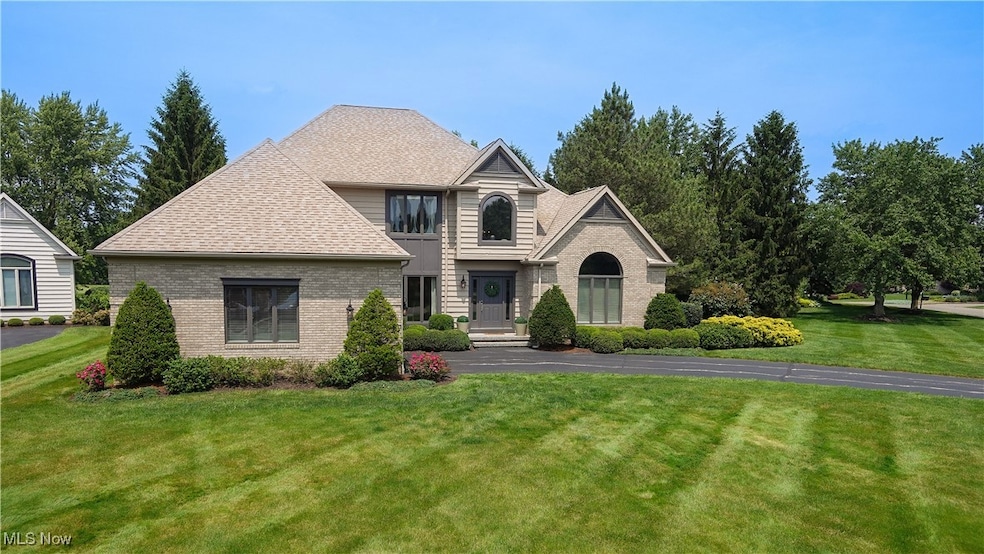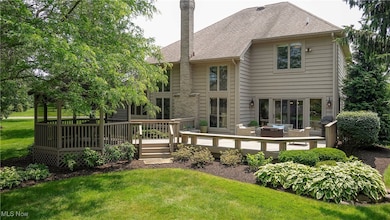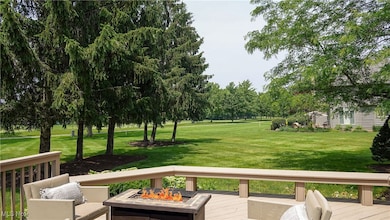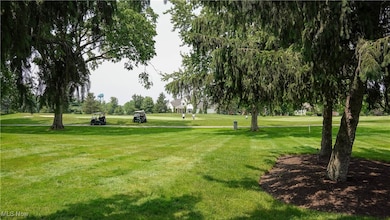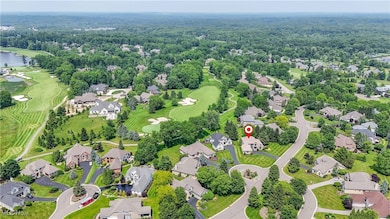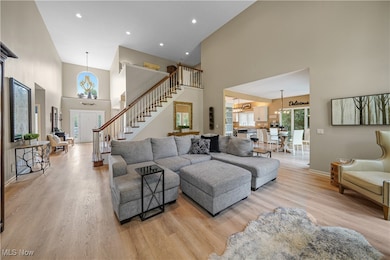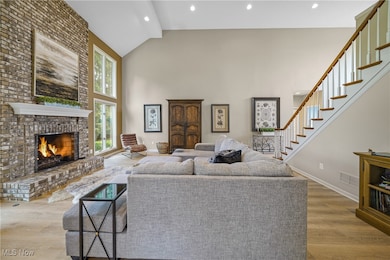
196 Chisholm Ct Aurora, OH 44202
Estimated payment $5,675/month
Highlights
- Hot Property
- Golf Course Community
- Clubhouse
- Leighton Elementary School Rated A
- Golf Course View
- Deck
About This Home
A Golfer’s Dream Home in Barrington Golf & Country Club! This spectacular 4-bed, 3.5-bath custom home is located on a private cul-de-sac encompassing half an acre with immaculate landscaping with stunning golf views of the 8th fairway of the Jack Nicklaus Signature Course. The MAIN LEVEL features a luxurious primary Master Suite with vaulted ceilings, a spa-inspired bath with Jacuzzi tub and multi-jet shower, and two expansive walk-in closets. Floor to ceiling windows illuminate the Great Room with a towering gas bricked fireplace which leads to an oversized deck and screened gazebo—perfect for outdoor entertaining! Gourmet Kitchen with granite countertops, white cabinetry, tumbled marble backsplash, KitchenAid and JennAir appliances. The UPPER LEVEL offers two Guest Bedroom Suites with separate baths and a shared travertine tiled shower. Finished LOWER LEVEL includes a bedroom, full bath with steam shower, wet bar, exercise area, and custom built Entertainment Unit.
New luxury vinyl plank flooring, designer lighting, and custom landscaping with dusk-to-dawn lighting. 2.5-car Garage with golf cart bay, workbench, and additional storage. Just steps from the clubhouse, driving range, and all amenities. HOA includes exterior maintenance for carefree living. 24-hour manned gate for security. Luxury, location, and lifestyle – club living at its finest!
Listing Agent
Keller Williams Chervenic Rlty Brokerage Email: a.mcdougald@kw.com 330-562-4409 License #2015002939 Listed on: 06/13/2025

Home Details
Home Type
- Single Family
Est. Annual Taxes
- $8,935
Year Built
- Built in 1993
Lot Details
- 0.58 Acre Lot
- Sprinkler System
HOA Fees
Parking
- 2.5 Car Direct Access Garage
- Parking Storage or Cabinetry
- Running Water Available in Garage
- Parking Accessed On Kitchen Level
- Front Facing Garage
- Garage Door Opener
- Golf Cart Garage
Home Design
- Traditional Architecture
- Brick Exterior Construction
- Block Foundation
- Fiberglass Roof
- Asphalt Roof
- Cedar Siding
- Cedar
Interior Spaces
- 2-Story Property
- Fireplace Features Masonry
- Gas Fireplace
- Family Room with Fireplace
- Golf Course Views
- Finished Basement
- Basement Fills Entire Space Under The House
Kitchen
- <<builtInOvenToken>>
- Cooktop<<rangeHoodToken>>
- <<microwave>>
- Dishwasher
- Disposal
Bedrooms and Bathrooms
- 4 Bedrooms | 1 Main Level Bedroom
- 5 Bathrooms
Laundry
- Dryer
- Washer
Additional Features
- Deck
- Forced Air Heating and Cooling System
Listing and Financial Details
- Assessor Parcel Number 03-016-00-00-062-000
Community Details
Overview
- Barrington Master Association
- Barrington Subdivision
Amenities
- Clubhouse
Recreation
- Golf Course Community
- Tennis Courts
- Community Pool
Map
Home Values in the Area
Average Home Value in this Area
Tax History
| Year | Tax Paid | Tax Assessment Tax Assessment Total Assessment is a certain percentage of the fair market value that is determined by local assessors to be the total taxable value of land and additions on the property. | Land | Improvement |
|---|---|---|---|---|
| 2024 | $8,935 | $199,850 | $45,500 | $154,350 |
| 2023 | $8,555 | $155,790 | $36,750 | $119,040 |
| 2022 | $7,748 | $155,790 | $36,750 | $119,040 |
| 2021 | $7,792 | $155,790 | $36,750 | $119,040 |
| 2020 | $7,239 | $135,140 | $36,750 | $98,390 |
| 2019 | $7,297 | $135,140 | $36,750 | $98,390 |
| 2018 | $7,217 | $121,490 | $34,690 | $86,800 |
| 2017 | $7,217 | $121,490 | $34,690 | $86,800 |
| 2016 | $6,503 | $121,490 | $34,690 | $86,800 |
| 2015 | $6,687 | $121,490 | $34,690 | $86,800 |
| 2014 | $6,823 | $121,490 | $34,690 | $86,800 |
| 2013 | $6,810 | $121,490 | $34,690 | $86,800 |
Property History
| Date | Event | Price | Change | Sq Ft Price |
|---|---|---|---|---|
| 07/10/2025 07/10/25 | Price Changed | $825,000 | -5.7% | $188 / Sq Ft |
| 06/13/2025 06/13/25 | For Sale | $875,000 | +98.9% | $199 / Sq Ft |
| 09/23/2015 09/23/15 | Sold | $440,000 | -5.4% | $157 / Sq Ft |
| 09/23/2015 09/23/15 | Pending | -- | -- | -- |
| 06/06/2015 06/06/15 | For Sale | $465,000 | -- | $165 / Sq Ft |
Purchase History
| Date | Type | Sale Price | Title Company |
|---|---|---|---|
| Survivorship Deed | $440,000 | Northstar Title Services Llc | |
| Survivorship Deed | $360,000 | None Available | |
| Warranty Deed | $392,500 | Revere Title Agency Inc | |
| Deed | $370,000 | -- |
Mortgage History
| Date | Status | Loan Amount | Loan Type |
|---|---|---|---|
| Open | $284,766 | New Conventional | |
| Closed | $288,000 | New Conventional | |
| Closed | $353,200 | Fannie Mae Freddie Mac | |
| Previous Owner | $50,000 | Credit Line Revolving | |
| Previous Owner | $266,000 | Unknown | |
| Previous Owner | $274,000 | Unknown | |
| Previous Owner | $272,000 | Unknown | |
| Previous Owner | $275,000 | New Conventional |
About the Listing Agent

Taking Real Estate to the next level, The Amy team offers services unmatched by any other agent to help you get top dollar for your home. Free consultation allows you to see the maximum selling potential with Stage One services. When your home is ready to hit the market, at not out of pocket cost to you, have your home professional staged by our Stage One team of stagers. Then only the best photographer is hired to present your home to the waiting public with drone, 3-D, and video photography.
Amy's Other Listings
Source: MLS Now
MLS Number: 5130188
APN: 03-016-00-00-062-000
- 210 Chisholm Ct
- 275 Camden Ln
- 339 Aberdeen Ln
- 0 Aurora Hill Dr Unit 3956102
- 136 N Chillicothe Rd
- 460 Berwick Cir
- 440 Dunwoody Dr
- 51 S Chillicothe Rd
- 117 Royal Oak Dr Unit 27
- 275 Glengarry Dr
- 136 Brighton Dr
- 265 Devon Pond
- 780 Club Dr
- 590 Club Dr
- 205 Ironwood Cir
- V/L Ohio 82
- 660 Shinnecock Ln
- 865 Club Dr W
- 325 Inwood Trail
- 794 S Sussex Ct
- 226 Barrington Place W
- 630 Countrywood Trail
- 457 E Pioneer Trail
- 855 Dipper Ln
- 7340 Ferris St
- 10456 Dogwood Dr
- 10460 Dogwood Dr
- 3275 Glenbrook Dr
- 7560 Royal Portrush Dr
- 3092 Kendal Ln
- 1215 Creekledge Ct
- 833 Frost Rd
- 725 Bridgeport Ave
- 815 Frost Rd
- 7730 Ravenna Rd Unit 2
- 9957 Darrow Park Dr
- 2617 Aubrey Ln
- 2639 Arbor Glen Dr
- 9250 Shady Lake Dr
- 8110 Chagrin Rd
