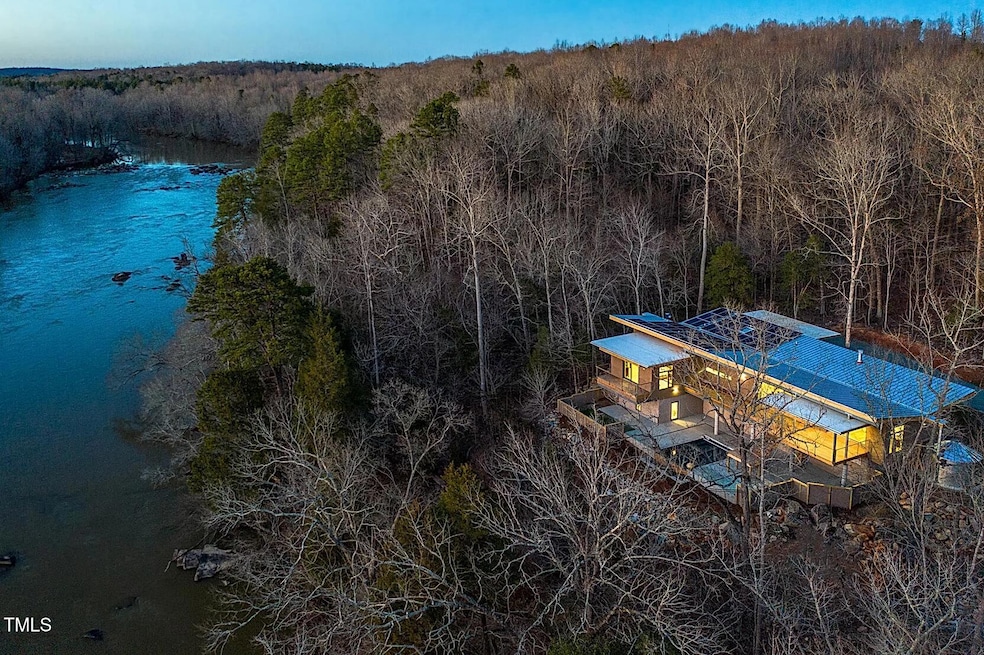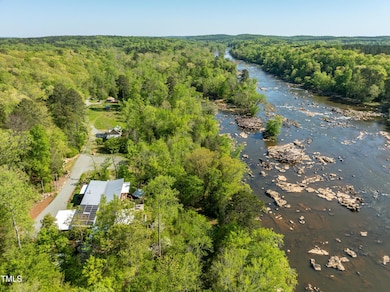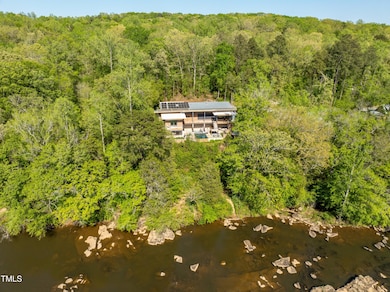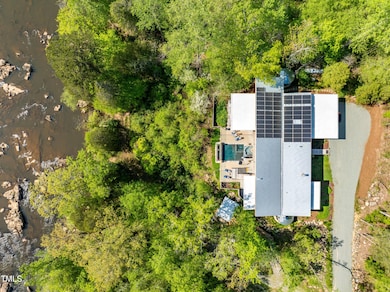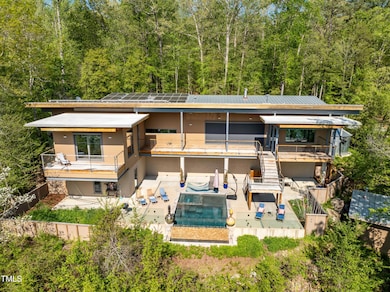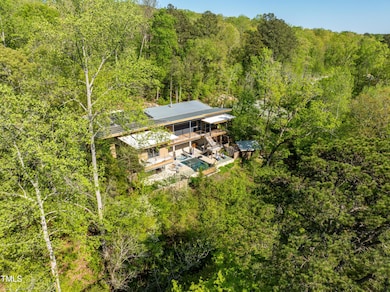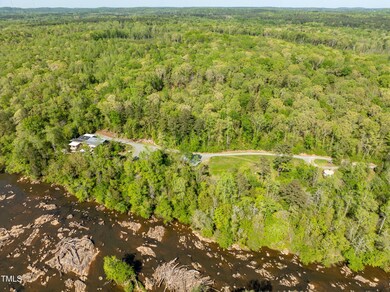
196 Paces Mill Trail Pittsboro, NC 27312
Baldwin NeighborhoodEstimated payment $23,839/month
Highlights
- Private Waterfront
- Deeded Waterfront Access Rights
- Solar Power System
- Perry W. Harrison Elementary School Rated A
- Heated Infinity Pool
- Electric Gate
About This Home
A Majestic Haven on the Haw Welcome to an extraordinary riverside sanctuary less than 20 minutes from the heart of Chapel Hill and the University of North Carolina. This 21-acre estate, gracing the banks of the majestic Haw River, seamlessly blends luxury living with natural splendor. The property features nearly a mile of private riverside trails, perfect for hiking or accessing the river for canoeing, kayaking, and fishing—with abundant bass, carp, crappie, sunfish, and bluegill.This enchanting refuge teems with wildlife. Deer regularly graze the grounds, while otters and beavers make their home along the riverbank. Bird enthusiasts will marvel at the diverse avian population, including majestic bald eagles, great blue herons, ospreys, warblers, and kingfishers.Your home is comparable to this natural environment's beauty. Built in 2020 and designed by acclaimed architect Arielle Schechter—recognized among Forbes Magazine's 200 Best Residential Architects of 2025—this contemporary masterpiece showcases sophisticated design that harmonizes with its stunning setting. Breathtaking views of what many consider the river's most picturesque section are displayed through expansive windows, seemingly dissolving the boundary between indoors and out.Environmental consciousness meets luxury in this near net-zero residence, featuring:* Rooftop solar array* Geothermal heating and cooling* Triple-glazed European passive house windows and doors* Advanced water catchment system with dual 5,000-gallon cisterns* Solar reflective shadesThe property's resort-like amenities include:* Infinity pool with spa* Steam shower* Separate workshop building with exercise room* Upstairs bonus room* Private yurtThis secluded residential resort offers an unparalleled living experience that must be seen to be truly appreciated.
Home Details
Home Type
- Single Family
Est. Annual Taxes
- $6,913
Year Built
- Built in 2020
Lot Details
- 21.18 Acre Lot
- Private Waterfront
- 3,696 Feet of Waterfront
- Home fronts navigable water
- River Front
- Property fronts an easement
- East Facing Home
- Back Yard Fenced
- Bluff on Lot
- Rock Outcropping
- Native Plants
- Natural State Vegetation
- Secluded Lot
- Level Lot
- Meadow
- Cleared Lot
- Partially Wooded Lot
- Many Trees
- Garden
- Property is zoned R-5
Parking
- 2 Car Direct Access Garage
- 1 Carport Space
- Workshop in Garage
- Aggregate Flooring
- Garage Door Opener
- Private Driveway
- Electric Gate
- Unpaved Parking
- Additional Parking
- 4 Open Parking Spaces
Home Design
- Modernist Architecture
- Concrete Foundation
- Frame Construction
- Concrete Perimeter Foundation
- Stucco
Interior Spaces
- 1-Story Property
- Open Floorplan
- Built-In Features
- High Ceiling
- Ceiling Fan
- Wood Burning Stove
- Fireplace With Glass Doors
- Gas Log Fireplace
- Propane Fireplace
- Triple Pane Windows
- Solar Screens
- Window Screens
- Sliding Doors
- Mud Room
- Entrance Foyer
- Great Room
- Living Room with Fireplace
- 2 Fireplaces
- Dining Room
- Bonus Room
- Storage
- River Views
Kitchen
- Double Self-Cleaning Convection Oven
- Built-In Gas Oven
- Built-In Electric Range
- Range Hood
- Built-In Freezer
- Built-In Refrigerator
- Ice Maker
- Dishwasher
- Smart Appliances
- Kitchen Island
- Stone Countertops
- Instant Hot Water
Flooring
- Wood
- Ceramic Tile
Bedrooms and Bathrooms
- 3 Bedrooms
- Walk-In Closet
- Fireplace in Bathroom
- Bidet
- <<bathWithWhirlpoolToken>>
- Shower Only in Primary Bathroom
- Walk-in Shower
Laundry
- Laundry Room
- Laundry on main level
- Dryer
- Washer
- Sink Near Laundry
Partially Finished Basement
- Heated Basement
- Walk-Out Basement
- Exterior Basement Entry
- Natural lighting in basement
Home Security
- Home Security System
- Security Gate
- Carbon Monoxide Detectors
- Fire and Smoke Detector
Eco-Friendly Details
- Energy-Efficient Windows
- Energy-Efficient Construction
- Energy-Efficient HVAC
- Energy-Efficient Insulation
- Energy-Efficient Doors
- Energy-Efficient Roof
- Solar Power System
- Gray Water System
Pool
- Heated Infinity Pool
- Heated Pool and Spa
- Saltwater Pool
- Fence Around Pool
- Pool Cover
- Heated Spa
- In Ground Spa
Outdoor Features
- Deeded Waterfront Access Rights
- Balcony
- Deck
- Covered patio or porch
- Fire Pit
- Exterior Lighting
- Separate Outdoor Workshop
- Outdoor Storage
- Rain Gutters
- Rain Barrels or Cisterns
Location
- In Flood Plain
Schools
- Perry Harrison Elementary School
- Margaret B Pollard Middle School
- Northwood High School
Utilities
- Zoned Heating and Cooling
- Vented Exhaust Fan
- Geothermal Heating and Cooling
- Underground Utilities
- Power Generator
- Propane
- Cistern
- Well
- Fuel Tank
- Septic Tank
- Septic System
- High Speed Internet
- Satellite Dish
Community Details
- No Home Owners Association
- Built by Village Building Co., Inc
Listing and Financial Details
- Assessor Parcel Number 9744 00 69 7055
Map
Home Values in the Area
Average Home Value in this Area
Tax History
| Year | Tax Paid | Tax Assessment Tax Assessment Total Assessment is a certain percentage of the fair market value that is determined by local assessors to be the total taxable value of land and additions on the property. | Land | Improvement |
|---|---|---|---|---|
| 2024 | $6,913 | $794,334 | $236,987 | $557,347 |
| 2023 | $6,913 | $794,334 | $236,987 | $557,347 |
| 2022 | $6,220 | $794,334 | $236,987 | $557,347 |
| 2021 | $6,265 | $794,334 | $236,987 | $557,347 |
| 2020 | $6,765 | $869,474 | $217,777 | $651,697 |
| 2019 | $2,461 | $389,404 | $199,209 | $190,195 |
| 2018 | $1,456 | $316,345 | $199,209 | $117,136 |
| 2017 | $1,456 | $199,209 | $199,209 | $0 |
| 2016 | $1,334 | $78,914 | $78,914 | $0 |
Property History
| Date | Event | Price | Change | Sq Ft Price |
|---|---|---|---|---|
| 01/31/2025 01/31/25 | For Sale | $4,200,000 | 0.0% | $1,461 / Sq Ft |
| 01/30/2025 01/30/25 | Off Market | $4,200,000 | -- | -- |
| 01/30/2025 01/30/25 | For Sale | $4,200,000 | -- | $1,461 / Sq Ft |
Purchase History
| Date | Type | Sale Price | Title Company |
|---|---|---|---|
| Warranty Deed | $350,000 | Attorney |
Mortgage History
| Date | Status | Loan Amount | Loan Type |
|---|---|---|---|
| Open | $230,000 | Unknown | |
| Open | $1,500,000 | New Conventional | |
| Closed | $560,440 | Unknown | |
| Closed | $1,172,500 | New Conventional | |
| Closed | $1,150,000 | Adjustable Rate Mortgage/ARM |
Similar Homes in Pittsboro, NC
Source: Doorify MLS
MLS Number: 10073633
APN: 90943
- 498 Brook Green Ln Unit 25
- 481 Brook Green Ln Unit 23
- 429 Brook Green Ln Unit 21
- 349 Brook Green Ln Unit 19
- 364 Brook Green Ln Unit 29
- 140 Clear Springs Ct Unit 17
- 164 Blufftonwood Dr Unit 35
- 175 Clear Springs Ct
- 213 Brook Green Ln Unit 11
- 40 Ridgeline Ct Unit 10
- 36 Blufftonwood Dr
- 205 Riverine Dr
- 67 Ridgeline Ct Unit 7
- 92 Bluffside Ct
- 273 Blufftonwood Dr
- 374 Crimson Way
- 354 Crimson Way
- 0 Hamlets Chapel Rd Unit 10024186
- 00 Hamlets Chapel Rd
- 297 Colonial Ridge Dr
- 215 Harrison Pond Dr
- 93 Lookout Ridge
- 288 Stonewall Rd Unit ID1055517P
- 288 Stonewall Rd Unit ID1055518P
- 288 Stonewall Rd Unit ID1055516P
- 134 Lonesome Dove Ln
- 2380 Great Ridge Pkwy
- 79 Copper Lantern Dr
- 80 Haven Creek Rd
- 145 Retreat Dr
- 45 Monarch Trail
- 318 Millbrook Dr
- 43 Danbury Ct
- 262 Robert Alston Junior Dr
- 20 Allendale Dr
- 175 Tall Oaks Rd Unit A
- 152 Market Chapel Rd
- 135 Ballentrae Ct
- 198 Weatherbend
- 531 Weathersfield
