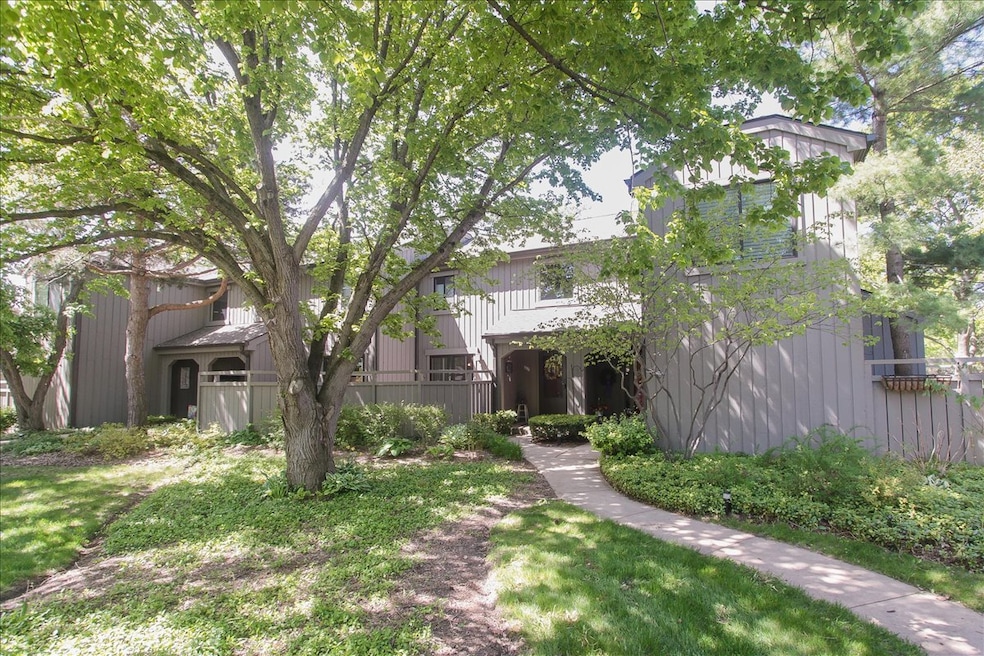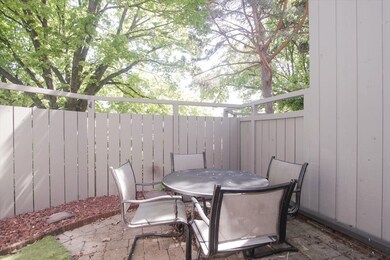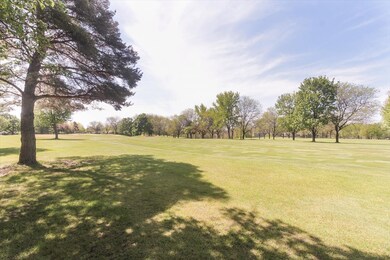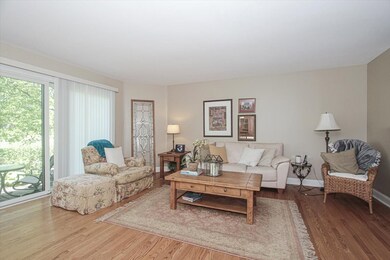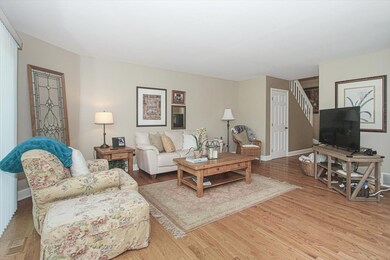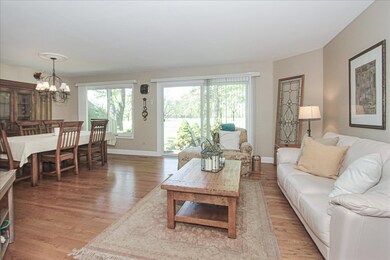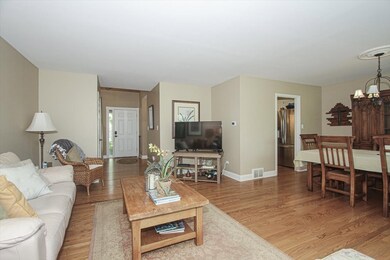196 Shoreline Rd Lake Barrington, IL 60010
Lake Barrington Shores NeighborhoodEstimated payment $2,985/month
Highlights
- On Golf Course
- Wood Flooring
- L-Shaped Dining Room
- North Barrington Elementary School Rated A
- Granite Countertops
- Stainless Steel Appliances
About This Home
Don't Miss this lovely well-priced townhome with a prime golf course location with expansive views across 3 fairways; kitchen with granite counters, SS refrigerator and dishwasher, and eating area and pantry; furnace and A/C (2015); Hardwood floors throughout 2 main flrs; NEWER WINDOWS AND SLIDERS; Updated master bath and powder room; Large comfortable and cozy family room with a fireplace; Desirable outside spaces w/ private newer paver courtyard off the kitchen, and back patio with the expansive westerly view; Large utility room with storage; Additional assigned parking space immediately adjacent to the garage; NOTE the building has a newer roof less than 4 years old and siding has been recently stained and refurbished where needed ; A Very Comfortable Home LOCATED IN A GATED UNIQUE RESORT STYLE COMMUNITY W/ 100 ACRE LAKE, 37 acre Forest Preserve, Kayaks, Canoes, sail and fishing boats all for resident use; Walking Path; 8 tennis courts, in & outdoor pools, sailing and tennis assn., bocci courts, beach for swimming and grilling, Pickle Ball, AND completely renovated Community Center w/ ballroom, party room, library, card room, and fitness center completely equipped; AND Activities, Clubs and Organizations for all ages, planned and otherwise; Highly Rated Barrington Schools; FULL-TIME SECURITY; and most importantly a VERY WELCOMING COMMUNITY!
Townhouse Details
Home Type
- Townhome
Est. Annual Taxes
- $6,687
Year Built
- Built in 1978
HOA Fees
- $570 Monthly HOA Fees
Parking
- 1 Car Garage
- Driveway
- Parking Included in Price
Home Design
- Asphalt Roof
- Concrete Perimeter Foundation
Interior Spaces
- 1,440 Sq Ft Home
- 2-Story Property
- Wood Burning Fireplace
- Replacement Windows
- Family Room
- Living Room with Fireplace
- L-Shaped Dining Room
- Storage
- Wood Flooring
- Basement Fills Entire Space Under The House
Kitchen
- Range
- Microwave
- Dishwasher
- Stainless Steel Appliances
- Granite Countertops
- Disposal
Bedrooms and Bathrooms
- 2 Bedrooms
- 2 Potential Bedrooms
Laundry
- Laundry Room
- Dryer
- Washer
Schools
- North Barrington Elementary Scho
- Barrington High School
Utilities
- Central Air
- Heating Available
- Shared Well
- Electric Water Heater
- Water Softener is Owned
- Cable TV Available
Additional Features
- Patio
- On Golf Course
Listing and Financial Details
- Homeowner Tax Exemptions
Community Details
Overview
- Association fees include water, insurance, security, tv/cable, clubhouse, exercise facilities, pool, exterior maintenance, lawn care, scavenger, snow removal, internet
- 4 Units
- Evonne Feimster Association, Phone Number (847) 382-1660
- Lake Barrington Shores Subdivision, Newport Floorplan
- Property managed by First Service Residential
Pet Policy
- Dogs and Cats Allowed
Map
Home Values in the Area
Average Home Value in this Area
Tax History
| Year | Tax Paid | Tax Assessment Tax Assessment Total Assessment is a certain percentage of the fair market value that is determined by local assessors to be the total taxable value of land and additions on the property. | Land | Improvement |
|---|---|---|---|---|
| 2024 | $6,225 | $103,688 | $7,767 | $95,921 |
| 2023 | $6,255 | $92,334 | $7,362 | $84,972 |
| 2022 | $6,255 | $90,893 | $8,329 | $82,564 |
| 2021 | $6,170 | $89,347 | $8,187 | $81,160 |
| 2020 | $6,028 | $89,071 | $8,162 | $80,909 |
| 2019 | $5,790 | $86,721 | $7,947 | $78,774 |
| 2018 | $4,843 | $76,132 | $8,420 | $67,712 |
| 2017 | $4,823 | $74,603 | $8,251 | $66,352 |
| 2016 | $4,669 | $71,789 | $7,940 | $63,849 |
| 2015 | $4,442 | $67,332 | $7,447 | $59,885 |
| 2014 | $4,539 | $66,204 | $8,827 | $57,377 |
| 2012 | $4,388 | $67,342 | $8,979 | $58,363 |
Property History
| Date | Event | Price | Change | Sq Ft Price |
|---|---|---|---|---|
| 06/01/2025 06/01/25 | Pending | -- | -- | -- |
| 05/22/2025 05/22/25 | For Sale | $350,000 | +67.5% | $243 / Sq Ft |
| 05/23/2016 05/23/16 | Sold | $209,000 | -2.3% | $145 / Sq Ft |
| 03/27/2016 03/27/16 | Pending | -- | -- | -- |
| 03/25/2016 03/25/16 | For Sale | $214,000 | -- | $149 / Sq Ft |
Purchase History
| Date | Type | Sale Price | Title Company |
|---|---|---|---|
| Interfamily Deed Transfer | -- | None Available | |
| Warranty Deed | $209,000 | Attorney | |
| Warranty Deed | $195,000 | Attorneys Title Guaranty Fun | |
| Deed | $205,000 | -- | |
| Interfamily Deed Transfer | -- | -- | |
| Interfamily Deed Transfer | -- | -- |
Mortgage History
| Date | Status | Loan Amount | Loan Type |
|---|---|---|---|
| Previous Owner | $156,000 | New Conventional | |
| Previous Owner | $1,045,000 | Credit Line Revolving | |
| Previous Owner | $150,000 | Purchase Money Mortgage |
Source: Midwest Real Estate Data (MRED)
MLS Number: 12372181
APN: 13-11-300-011
- 186 Shoreline Rd
- 333 N Shoreline Rd Unit 320
- 436 Shoreline Rd
- 377 Mallard Point
- 224 Bluff Ct
- 329 Woodview Rd Unit C
- 313 Woodview Rd Unit T122
- 303 Bluff Ct Unit 303
- 949 Fairway Cir Unit 949
- 640 Old Barn Rd Unit D
- 284 Oxford Rd Unit 2
- 24047 N Coneflower Dr
- 449 White Oak Ln
- 24548 N Blue Aster Ln
- 966 Shoreline Rd
- 27469 N Junegrass Dr
- 480 Miller Rd
- 25423 N Hill Dr
- 225 Orchard Rd
- 239 Indian Trail Rd
