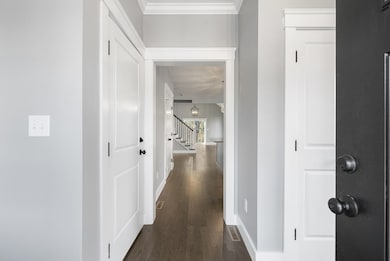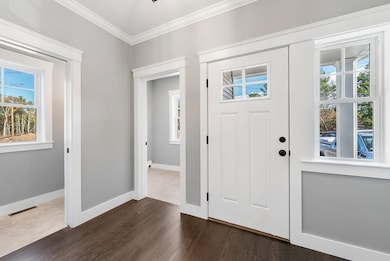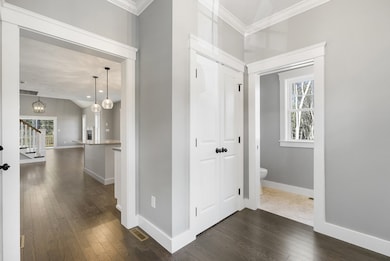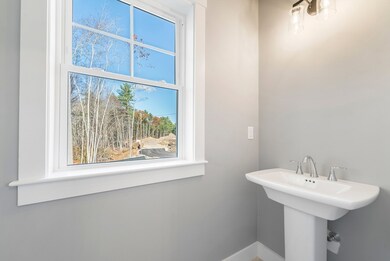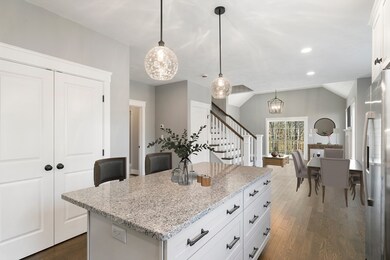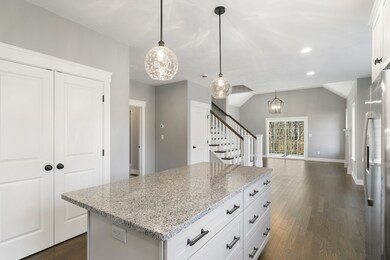
196 Taunton Ave Unit A Norton, MA 02766
Estimated payment $4,972/month
Highlights
- Golf Course Community
- Open Floorplan
- Property is near public transit
- Medical Services
- Deck
- Wood Flooring
About This Home
Phase 3 is framed and ready for your personal selections! Devlin Acres is where thoughtful design meets timeless craftsmanship.This beautifully built 2,108 sq. ft. duplex-style townhouse sits on a picturesque lot & offers an ideal blend of comfort and elegance. Step inside to an open-concept floor plan featuring hardwood flooring & high-end finishes throughout. The kitchen, complete w/a center island, flows seamlessly into the dining area, perfect for everyday living and entertaining. The cozy family room boasts a gas fireplace, creating a warm & inviting atmosphere. Enjoy the ease of first floor living with a spacious primary suite offering both privacy & convenience. A half bath & dedicated laundry room complete the main level. Upstairs, discover two additional bedrooms, a full bath, & generous storage space, ideal for guests, hobbies, or home office use. Whether you're just starting out, downsizing, or seeking a low-maintenance lifestyle, this home is designed to suit your needs.
Townhouse Details
Home Type
- Townhome
Year Built
- Built in 2025
Lot Details
- Near Conservation Area
- End Unit
HOA Fees
- $407 Monthly HOA Fees
Parking
- 2 Car Attached Garage
- Garage Door Opener
- Open Parking
- Off-Street Parking
- Deeded Parking
Home Design
- Frame Construction
- Cellulose Insulation
- Blown-In Insulation
- Shingle Roof
Interior Spaces
- 2,108 Sq Ft Home
- 2-Story Property
- Open Floorplan
- Recessed Lighting
- Decorative Lighting
- Light Fixtures
- 1 Fireplace
- Insulated Windows
- Window Screens
- Pocket Doors
- Sliding Doors
- Basement
Kitchen
- Stove
- Range<<rangeHoodToken>>
- <<microwave>>
- Plumbed For Ice Maker
- Dishwasher
- Kitchen Island
- Solid Surface Countertops
Flooring
- Wood
- Wall to Wall Carpet
- Ceramic Tile
Bedrooms and Bathrooms
- 3 Bedrooms
- Primary Bedroom on Main
- Linen Closet
- Walk-In Closet
- Dual Vanity Sinks in Primary Bathroom
- <<tubWithShowerToken>>
- Separate Shower
Laundry
- Laundry on main level
- Washer and Electric Dryer Hookup
Outdoor Features
- Deck
- Rain Gutters
Location
- Property is near public transit
- Property is near schools
Utilities
- Forced Air Heating and Cooling System
- 2 Heating Zones
- Heating System Uses Propane
- 200+ Amp Service
- Private Sewer
Listing and Financial Details
- Assessor Parcel Number 5260120
Community Details
Overview
- Association fees include sewer, insurance, road maintenance, ground maintenance, snow removal, reserve funds
- 8 Units
- Devlin Acres Community
Amenities
- Medical Services
- Shops
Recreation
- Golf Course Community
- Bike Trail
Pet Policy
- Pets Allowed
Map
Home Values in the Area
Average Home Value in this Area
Property History
| Date | Event | Price | Change | Sq Ft Price |
|---|---|---|---|---|
| 06/26/2025 06/26/25 | Pending | -- | -- | -- |
| 05/08/2025 05/08/25 | For Sale | $699,900 | -- | $332 / Sq Ft |
Similar Homes in Norton, MA
Source: MLS Property Information Network (MLS PIN)
MLS Number: 73371803
- 266 Old Taunton Ave
- Lot 8 Joel Harvey Way
- 3 Jeffrey Ln
- 152 Pine St Unit 23
- 600 Crane Ave S
- 74 Blueberry Ln
- 71 Pondview Cir
- 3 Eileen Rd
- 5 Rubin Dr
- 7 Morse Dr
- 82 Pine St
- 260 S Washington St
- 28 Barrows St
- 3 Lloyd Cir Unit 43
- 20 Lloyd Cir Unit 3200
- 1 Lloyd Cir Unit 44
- 15 Lloyd Cir Unit 37
- 18 Lloyd Cir Unit 31
- 9 Lloyd Cir Unit 40
- 7 Lloyd Cir Unit 41

