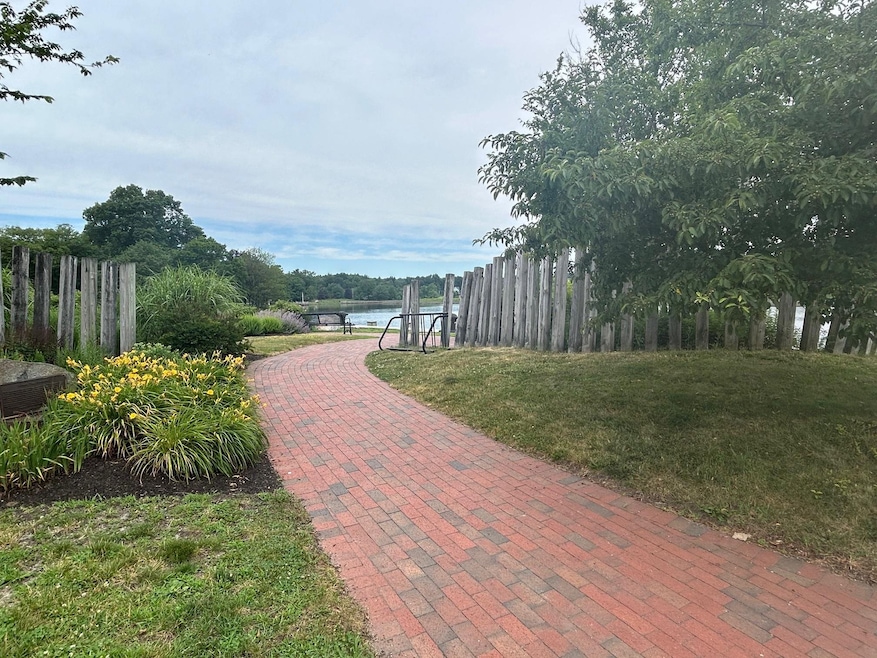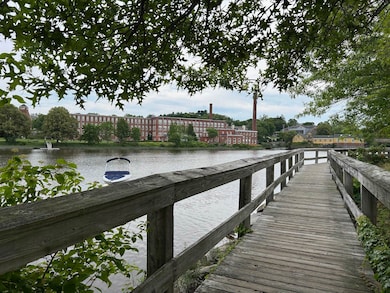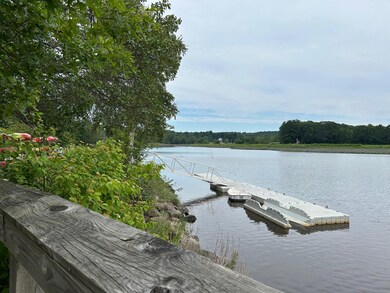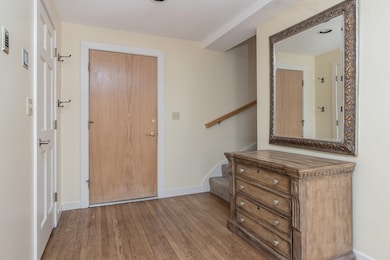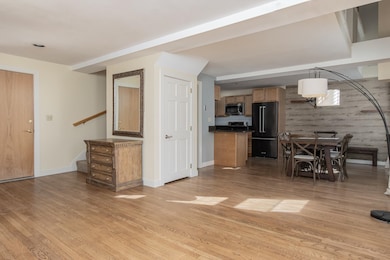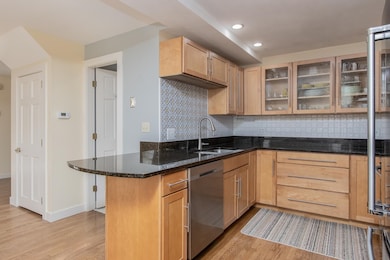
196 Water St Unit 18 Exeter, NH 03833
Estimated payment $3,200/month
Highlights
- Wood Flooring
- Elevator
- Skylights
- Lincoln Street Elementary School Rated A-
- <<doubleOvenToken>>
- 5-minute walk to Swasey Park
About This Home
Enjoy the lifestyle of living amid the pulse of this quaint town. Walk to restaurants and shopping, enjoy Swasey Parkway and boating on the river, the Farmer's market, summer concerts, the holiday parades. Only steps to Phillips Exeter Academy and easy access to the highway. This is a nice bright townhouse with an open concept living, dining, kitchen area nestled in the heart of downtown Exeter. Creative planning allows the natural light from the oversized windows in the living room to pour in upstairs as well as down. You have elevator access to the 2nd floor unit for ease of living. Automatic skylights and built in room darkening shades in both bedrooms allow for opening and closing with ease. The 2nd bedroom has built in Murphy beds giving you so many options. There is no lack of storage throughout with plenty of large closets. This condo is heated with natural gas and has central A/C. The heating costs are SO economical whereas you have businesses below you. There is plenty of parking in the lot behind the building. Unfortunately pets are not allowed.
Townhouse Details
Home Type
- Townhome
Est. Annual Taxes
- $5,990
Year Built
- Built in 1890
Parking
- Shared Driveway
Home Design
- Concrete Foundation
- Shingle Roof
Interior Spaces
- 1,213 Sq Ft Home
- Property has 2 Levels
- Skylights
- Drapes & Rods
- Entrance Foyer
- Living Room
- Combination Kitchen and Dining Room
Kitchen
- <<doubleOvenToken>>
- <<microwave>>
- Dishwasher
Flooring
- Wood
- Carpet
- Tile
Bedrooms and Bathrooms
- 2 Bedrooms
Laundry
- Laundry on upper level
- Dryer
- Washer
Schools
- Cooperative Middle School
- Exeter High School
Utilities
- Forced Air Heating and Cooling System
- Internet Available
- Cable TV Available
Listing and Financial Details
- Legal Lot and Block 18 / 48
- Assessor Parcel Number 64
Community Details
Recreation
- Snow Removal
Additional Features
- Mcreel Condominium Condos
- Elevator
Map
Home Values in the Area
Average Home Value in this Area
Property History
| Date | Event | Price | Change | Sq Ft Price |
|---|---|---|---|---|
| 06/01/2025 06/01/25 | Price Changed | $489,000 | -2.0% | $403 / Sq Ft |
| 04/25/2025 04/25/25 | Price Changed | $499,000 | -5.0% | $411 / Sq Ft |
| 03/25/2025 03/25/25 | For Sale | $525,000 | 0.0% | $433 / Sq Ft |
| 03/07/2025 03/07/25 | Off Market | $525,000 | -- | -- |
| 03/06/2025 03/06/25 | For Sale | $525,000 | 0.0% | $433 / Sq Ft |
| 03/06/2025 03/06/25 | Off Market | $525,000 | -- | -- |
| 03/03/2025 03/03/25 | For Sale | $525,000 | 0.0% | $433 / Sq Ft |
| 12/24/2023 12/24/23 | Rented | $2,800 | 0.0% | -- |
| 12/05/2023 12/05/23 | Price Changed | $2,800 | -3.4% | $2 / Sq Ft |
| 11/09/2023 11/09/23 | Price Changed | $2,900 | -3.3% | $2 / Sq Ft |
| 09/21/2023 09/21/23 | For Rent | $3,000 | 0.0% | -- |
| 05/27/2022 05/27/22 | Sold | $410,000 | +3.8% | $338 / Sq Ft |
| 03/25/2022 03/25/22 | Pending | -- | -- | -- |
| 03/22/2022 03/22/22 | For Sale | $395,000 | +13.0% | $326 / Sq Ft |
| 05/19/2021 05/19/21 | Sold | $349,500 | +12.8% | $288 / Sq Ft |
| 05/02/2021 05/02/21 | Pending | -- | -- | -- |
| 04/28/2021 04/28/21 | For Sale | $309,900 | +47.6% | $255 / Sq Ft |
| 10/24/2014 10/24/14 | Sold | $210,000 | -8.7% | $192 / Sq Ft |
| 08/29/2014 08/29/14 | Pending | -- | -- | -- |
| 07/05/2013 07/05/13 | For Sale | $230,000 | -- | $210 / Sq Ft |
Similar Homes in Exeter, NH
Source: PrimeMLS
MLS Number: 5030828
- 163 Water St Unit B2
- 32 Willey Creek Rd Unit 402
- 32 Willey Creek Rd Unit 405
- - New Hampshire 27
- - New Hampshire 27 Unit Lot 1
- 12 Tanya Ln
- 7 Ash St
- 44 Franklin St
- 22 River St
- 14 Portsmouth Ave
- 17 Hayes Park
- 75 Wadleigh St Unit 16
- 87 Wadleigh St Unit 20
- 96 Wadleigh St Unit 31
- 102 Wadleigh St Unit 29
- 4 Walnut St
- 32 Union St
- 12 Harvard St
- 6 Highland St
- 7 School St
- 64 Main St Unit 3
- 17 Dartmouth St Unit 17
- 45 Pine St
- 69 Winter St
- 156 Front St Unit 108
- 1 Charter St Unit 1B
- 156 Front St Unit 417
- 156 Front St Unit 110
- 11-15 Bell Ave
- 41-44 Mckay Dr
- 27 Ernest Ave Unit 21
- 25 Ernest Ave Unit 9
- 108 Linden St
- 48 Acadia Ln
- 132 Portsmouth Ave Unit TANNERY
- 101 Drinkwater Rd
- 64 Brown Rd
- 600 Bennett Way
- 32 Palm Dr
- 0 Lafayette Rd
