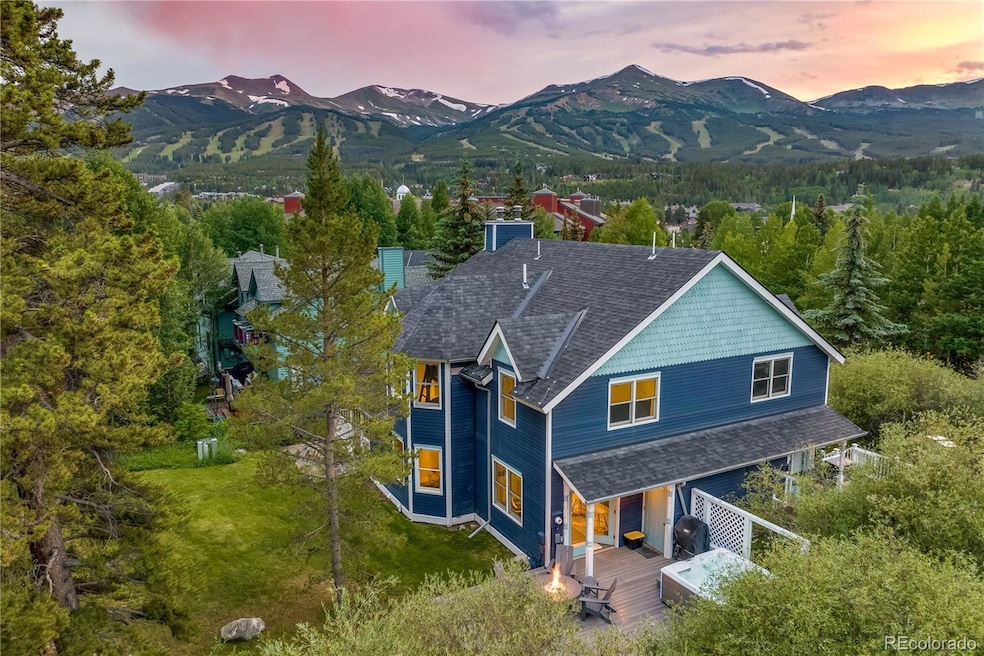
196 Wellington Rd Breckenridge, CO 80424
Estimated payment $9,742/month
Highlights
- Views of Ski Resort
- Wood Flooring
- Living Room
- Deck
- Patio
- Dining Room
About This Home
Take advantage of everything you love about in-town living in this charming, fully renovated duplex with an unbeatable Breckenridge location. Just a short walk to Main Street and steps from the bus route, you’ll enjoy easy access to the ski resort, shops, restaurants, and year-round events. The home has been thoughtfully upgraded including a new kitchen and bathrooms, new flooring and paint throughout, updated doors, trim, hardware, lighting, and furnishings, plus a reimagined mudroom. As a bonus, enjoy outdoor space complete with a hot tub, firepit, and sunny deck, ideal for relaxing after a day in the mountains. Conveniently set up for easy living, this home is ideal as a primary residence, second home, or weekend retreat. Whether you're cozying up for the season or locking and leaving with peace of mind, this turn-key property offers the perfect base for your mountain lifestyle.
Listing Agent
Slifer Smith & Frampton - Summit County Brokerage Email: rdesantis@slifersummit.com,970-333-8693 License #100016374 Listed on: 07/29/2025
Townhouse Details
Home Type
- Townhome
Est. Annual Taxes
- $6,008
Year Built
- Built in 1981
Lot Details
- 1 Common Wall
- Year Round Access
HOA Fees
- $250 Monthly HOA Fees
Parking
- 1 Parking Space
Property Views
- Ski Resort
- Mountain
Home Design
- Composition Roof
- Wood Siding
Interior Spaces
- 1,499 Sq Ft Home
- 2-Story Property
- Living Room
- Dining Room
Kitchen
- Range
- Microwave
- Dishwasher
- Disposal
Flooring
- Wood
- Carpet
- Tile
Bedrooms and Bathrooms
- 3 Bedrooms
Laundry
- Laundry in unit
- Dryer
- Washer
Outdoor Features
- Deck
- Patio
Schools
- Breckenridge Elementary School
- Summit Middle School
- Summit High School
Utilities
- No Cooling
- Baseboard Heating
- Heating System Uses Natural Gas
Community Details
- Association fees include ground maintenance, snow removal, trash
- Wellington Square Townhomes Association
- Wellington Square Townhomes Subdivision
Listing and Financial Details
- Exclusions: Deck chairs, table by the front door, picture of a fox in the dining room.
- Assessor Parcel Number 302227
Map
Home Values in the Area
Average Home Value in this Area
Tax History
| Year | Tax Paid | Tax Assessment Tax Assessment Total Assessment is a certain percentage of the fair market value that is determined by local assessors to be the total taxable value of land and additions on the property. | Land | Improvement |
|---|---|---|---|---|
| 2024 | $6,104 | $116,165 | -- | -- |
| 2023 | $6,104 | $112,480 | $0 | $0 |
| 2022 | $4,585 | $79,557 | $0 | $0 |
| 2021 | $4,674 | $81,846 | $0 | $0 |
| 2020 | $4,200 | $73,005 | $0 | $0 |
| 2019 | $4,146 | $73,005 | $0 | $0 |
| 2018 | $3,872 | $66,237 | $0 | $0 |
| 2017 | $3,570 | $66,237 | $0 | $0 |
| 2016 | $2,346 | $42,925 | $0 | $0 |
| 2015 | $2,278 | $42,925 | $0 | $0 |
| 2014 | $2,274 | $42,346 | $0 | $0 |
| 2013 | -- | $42,346 | $0 | $0 |
Property History
| Date | Event | Price | Change | Sq Ft Price |
|---|---|---|---|---|
| 07/29/2025 07/29/25 | For Sale | $1,650,000 | -- | $1,101 / Sq Ft |
Purchase History
| Date | Type | Sale Price | Title Company |
|---|---|---|---|
| Special Warranty Deed | $625,000 | Land Title Guarnatee Co | |
| Warranty Deed | $475,000 | Fidelity National Title Ins | |
| Interfamily Deed Transfer | -- | None Available |
Mortgage History
| Date | Status | Loan Amount | Loan Type |
|---|---|---|---|
| Open | $624,900 | New Conventional | |
| Previous Owner | $352,000 | New Conventional |
Similar Homes in Breckenridge, CO
Source: REcolorado®
MLS Number: 3758092
APN: 302227
- 192 Wellington Rd
- 107 N Harris St Unit 107
- 107 N Harris St Unit 306
- 107 N Harris St Unit 102
- 107 N Harris St Unit 111
- 107 N Harris St Unit 209
- 114 N French St
- 102 S High St
- 108 N Gold Flake Terrace
- 106 N Gold Flake Terrace
- 104 N Gold Flake Terrace
- 109 S High St
- 200 N Ridge St Unit R-B
- 208 N Ridge St
- 212 Briar Rose Ln
- 110 S Harris St
- 100 N Gold Flake Terrace Unit A
- 105 S High St Unit A
- 132 N Gold Flake Terrace
- 301 N French St Unit 214
- 100 S Park Ave Unit 135 Dercum Drive Keystone
- 246 Broken Lance Dr Unit 402
- 1001 Grandview Dr Unit C15
- 119 Boulder Cir
- 130 Atlantic Lode Rd
- 150 Bunker Hill Lode Rd
- 50 Drift Rd
- 0092 Scr 855
- 2183 Colorado 9
- 80 Mule Deer Ct Unit A
- 80 Mule Deer Ct
- 73 Cooper Dr
- 101 Ryan Gulch Rd Unit A202
- 22714 Us Highway 6 Unit Hidden River Lodge
- 8 Spyglass Ln
- 16 Arrowhead Ct Unit House
- 740 Blue River Pkwy Unit B24
- 930 Blue River Pkwy Unit 4C
- 930 Blue River Pkwy Unit 1D






