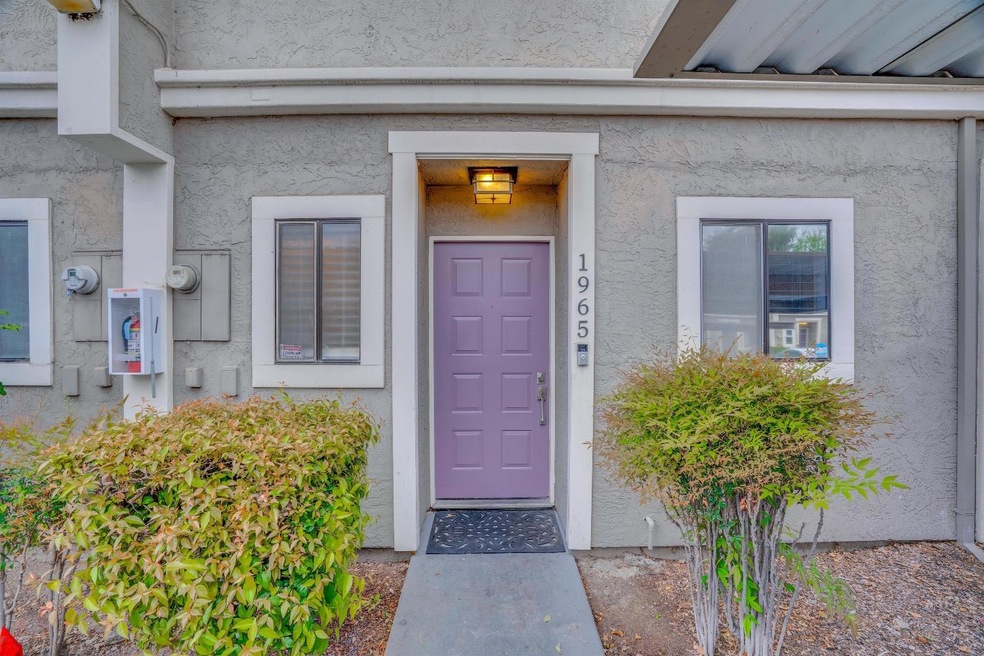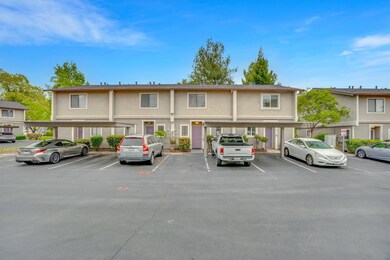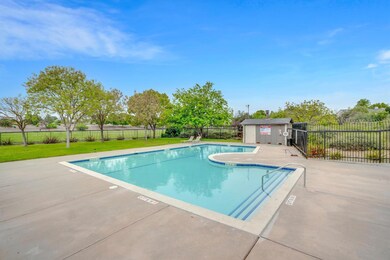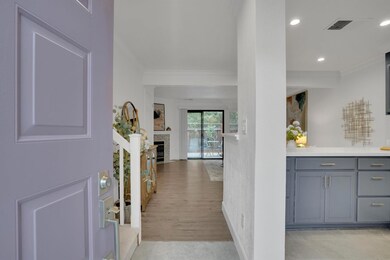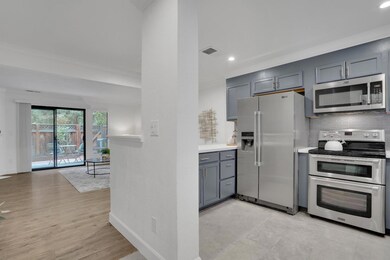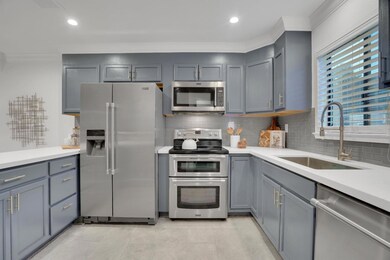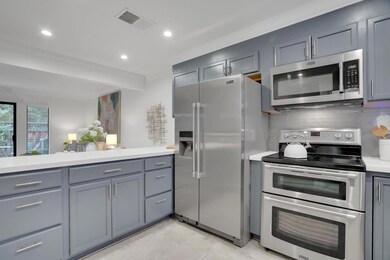
1965 Paseo Laguna Seco Unit 39 Livermore, CA 94551
Portola Glen NeighborhoodEstimated payment $4,465/month
Highlights
- In Ground Pool
- Sitting Area In Primary Bedroom
- Property is near a clubhouse
- Granada High School Rated A
- 6.47 Acre Lot
- 3-minute walk to Livermore Downs Park
About This Home
Experience turnkey elegance at 1965 Paseo Laguna Seco, Livermore an impeccably remodeled 2-bedroom, 2-bath home offering modern luxury, nestled in one of the city's most desirable locations. This stylish residence blends timeless comfort with contemporary design, featuring extra-padded carpeting, fresh paint, an open-concept chef's kitchen with quartz countertops, and modern bathrooms. Expansive windows flood the interior with natural light, creating a bright, open atmosphere perfect for relaxing or entertaining, while you enjoy your own private balcony with scenic views. Every detail has been thoughtfully curated to offer low-maintenance, high-end living. The home is part of a well-maintained community with amenities that include a sparkling pool, landscaped grounds, and a clubhouse perfect for gatherings. Located just minutes from vibrant downtown Livermore, top-rated schools, award-winning wineries, scenic parks, shopping, and commuter access to 580 and BART, this property offers the ultimate convenience and Wine Country charm. Whether you're seeking a refined retreat or a forever home, this move-in-ready gem is your invitation to live beautifully.
Property Details
Home Type
- Multi-Family
Est. Annual Taxes
- $5,321
Year Built
- Built in 1983 | Remodeled
Lot Details
- 6.47 Acre Lot
- Gated Home
- Wood Fence
- Back Yard Fenced
- Front Yard Sprinklers
HOA Fees
- $422 Monthly HOA Fees
Home Design
- Property Attached
- Concrete Foundation
- Frame Construction
- Shingle Roof
- Concrete Perimeter Foundation
- Stucco
Interior Spaces
- 982 Sq Ft Home
- 2-Story Property
- Ceiling Fan
- Brick Fireplace
- Formal Entry
- Great Room
- Family Room
- Formal Dining Room
- Storage
- Laundry closet
Kitchen
- Breakfast Area or Nook
- Quartz Countertops
Flooring
- Carpet
- Tile
- Vinyl
Bedrooms and Bathrooms
- 2 Bedrooms
- Sitting Area In Primary Bedroom
- Primary Bedroom Upstairs
- Jack-and-Jill Bathroom
- Quartz Bathroom Countertops
Home Security
- Video Cameras
- Carbon Monoxide Detectors
- Fire and Smoke Detector
- Fire Sprinkler System
Parking
- 2 Carport Spaces
- Guest Parking
- Assigned Parking
Pool
- In Ground Pool
- Spa
Utilities
- Central Heating and Cooling System
- 220 Volts
- High Speed Internet
- Cable TV Available
Additional Features
- Balcony
- Property is near a clubhouse
Listing and Financial Details
- Assessor Parcel Number 099-1314-056
Community Details
Overview
- Association fees include pool, trash
- Mandatory home owners association
Recreation
- Tennis Courts
- Racquetball
- Community Playground
- Community Pool
- Park
- Trails
Additional Features
- Community Barbecue Grill
- Net Lease
- Building Fire Alarm
Map
Home Values in the Area
Average Home Value in this Area
Tax History
| Year | Tax Paid | Tax Assessment Tax Assessment Total Assessment is a certain percentage of the fair market value that is determined by local assessors to be the total taxable value of land and additions on the property. | Land | Improvement |
|---|---|---|---|---|
| 2024 | $5,321 | $381,821 | $116,646 | $272,175 |
| 2023 | $5,234 | $381,198 | $114,359 | $266,839 |
| 2022 | $5,152 | $366,724 | $112,117 | $261,607 |
| 2021 | $5,042 | $359,398 | $109,919 | $256,479 |
| 2020 | $4,869 | $362,643 | $108,793 | $253,850 |
| 2019 | $4,861 | $355,534 | $106,660 | $248,874 |
| 2018 | $4,754 | $348,565 | $104,569 | $243,996 |
| 2017 | $4,629 | $341,731 | $102,519 | $239,212 |
| 2016 | $4,375 | $335,031 | $100,509 | $234,522 |
| 2015 | $4,131 | $330,000 | $99,000 | $231,000 |
| 2014 | $2,931 | $220,000 | $66,000 | $154,000 |
Property History
| Date | Event | Price | Change | Sq Ft Price |
|---|---|---|---|---|
| 07/16/2025 07/16/25 | For Sale | $649,999 | -- | $662 / Sq Ft |
Purchase History
| Date | Type | Sale Price | Title Company |
|---|---|---|---|
| Grant Deed | $330,000 | Chicago Title Company | |
| Grant Deed | $402,000 | First American Title Co | |
| Interfamily Deed Transfer | -- | First American Title Co | |
| Grant Deed | $270,000 | Chicago Title Company | |
| Grant Deed | $180,000 | Chicago Title Co |
Mortgage History
| Date | Status | Loan Amount | Loan Type |
|---|---|---|---|
| Open | $288,375 | New Conventional | |
| Closed | $297,500 | New Conventional | |
| Closed | $296,900 | New Conventional | |
| Previous Owner | $67,000 | Credit Line Revolving | |
| Previous Owner | $321,600 | Unknown | |
| Previous Owner | $272,000 | Fannie Mae Freddie Mac | |
| Previous Owner | $262,305 | FHA | |
| Previous Owner | $147,000 | Balloon | |
| Previous Owner | $144,000 | No Value Available | |
| Closed | $13,600 | No Value Available |
Similar Homes in Livermore, CA
Source: MetroList
MLS Number: 225094444
APN: 099-1314-056-00
- 1821 Paseo Laguna Seco
- 1789 Paseo Laguna Seco Unit 6
- 1789 Corte Sueno
- 1810 Corte Cava
- 1914 Blackwood Common
- 1034 Delaware Way
- 1016 Glenn Common
- 1667 Spruce St
- 2163 Elsa Common
- 1065 Rincon Ave
- 1172 Pine St
- 810 N O St
- 1464 Locust St
- 1244 Locust St
- 736 N P St
- 1247 Locust St
- 1055 Locust St
- 2056 Elm St
- 633 N P St
- 849 Hanover St
- 1700 Paseo Laguna Seco Dr
- 1160 Portola Meadows Rd
- 595 N L St Unit Apartment
- 375 N M St Unit 375
- 344 N K St
- 1981 Chestnut St
- 833 Tranquility Cir Unit 3
- 478 Nightingale St
- 629 Pelican Ct
- 277 Junction Ave
- 1809 Railroad Ave
- 1912-1996 1st St
- 800 E Stanley Blvd
- 2829 Salt Pond Common
- 2389 3rd St Unit street level
- 1009 Murrieta Blvd Unit 105
- 1001 Murrieta Blvd Unit 70
- 2821 Lemon Common
- 3670 Silver Oaks Way
- 3670 Silver Oaks Way Unit E
