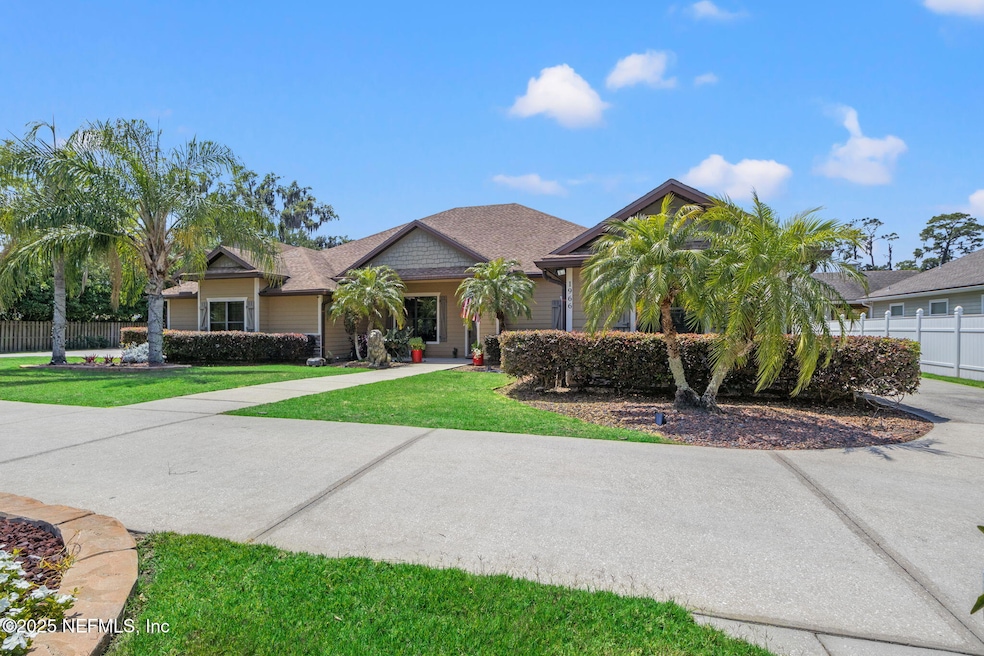
1966 N Lakeshore Dr Fleming Island, FL 32003
Estimated payment $5,636/month
Highlights
- Popular Property
- RV Access or Parking
- Contemporary Architecture
- Fleming Island Elementary School Rated A
- Open Floorplan
- Vaulted Ceiling
About This Home
Welcome to this one-of-a-kind Fleming Island retreat! This home offers over 5,600 sq. ft. of versatile living space, including an detached apartment—perfect for in-law suites, guests, or generating rental income.
Set on nearly half an acre, the property blends comfort, function, and leisure. Enjoy your private swimming pool, ideal for Florida summers, or relax by the serene koi pond garden—a tranquil escape just steps from your door. For adventurers, the expansive RV and boat storage provides room for all your toys, from trailers to motorhomes.
Inside, the open design creates endless possibilities for living and entertaining, while the large lot offers both privacy and potential. Located in the desirable Neilhurst community of Fleming Island, with no CDD fees or HOA, just a short walk to Doctor Lake, this rare gem combines lifestyle and convenience.
Don't miss the opportunity to own this exceptional property designed for relaxation, entertaining, and everything in betwee
Open House Schedule
-
Friday, August 29, 20255:30 to 7:30 pm8/29/2025 5:30:00 PM +00:008/29/2025 7:30:00 PM +00:00Add to Calendar
Home Details
Home Type
- Single Family
Est. Annual Taxes
- $11,731
Year Built
- Built in 2007
Lot Details
- 0.5 Acre Lot
- Property fronts a private road
- Street terminates at a dead end
- Wrought Iron Fence
- Back Yard Fenced
- Corner Lot
Parking
- 4 Car Attached Garage
- Garage Door Opener
- Circular Driveway
- RV Access or Parking
Home Design
- Contemporary Architecture
- Traditional Architecture
- Shingle Roof
- Stucco
Interior Spaces
- 5,629 Sq Ft Home
- 1-Story Property
- Open Floorplan
- Vaulted Ceiling
- Ceiling Fan
- Entrance Foyer
- Washer and Electric Dryer Hookup
Kitchen
- Breakfast Area or Nook
- Breakfast Bar
- Convection Oven
- Electric Oven
- Electric Range
- Microwave
- Freezer
- Dishwasher
- Disposal
Flooring
- Carpet
- Tile
Bedrooms and Bathrooms
- 6 Bedrooms
- Dual Closets
- Walk-In Closet
- In-Law or Guest Suite
- 5 Full Bathrooms
- Bathtub With Separate Shower Stall
Pool
- Saltwater Pool
Schools
- Fleming Island Elementary School
- Lakeside Middle School
- Fleming Island High School
Utilities
- Central Heating and Cooling System
- Electric Water Heater
Community Details
- No Home Owners Association
- Neilhurst Subdivision
Listing and Financial Details
- Assessor Parcel Number 30042602128600200
Map
Home Values in the Area
Average Home Value in this Area
Tax History
| Year | Tax Paid | Tax Assessment Tax Assessment Total Assessment is a certain percentage of the fair market value that is determined by local assessors to be the total taxable value of land and additions on the property. | Land | Improvement |
|---|---|---|---|---|
| 2024 | $10,664 | $757,454 | $95,000 | $662,454 |
| 2023 | $10,664 | $725,390 | $0 | $0 |
| 2022 | $10,319 | $704,263 | $95,000 | $609,263 |
| 2021 | $5,543 | $380,275 | $0 | $0 |
| 2020 | $5,345 | $375,025 | $0 | $0 |
| 2019 | $5,275 | $366,594 | $0 | $0 |
| 2018 | $4,869 | $359,759 | $0 | $0 |
| 2017 | $4,851 | $352,359 | $0 | $0 |
| 2016 | $4,852 | $345,112 | $0 | $0 |
| 2015 | $4,958 | $342,713 | $0 | $0 |
| 2014 | $5,129 | $339,993 | $0 | $0 |
Property History
| Date | Event | Price | Change | Sq Ft Price |
|---|---|---|---|---|
| 08/20/2025 08/20/25 | For Sale | $855,000 | +12.5% | $152 / Sq Ft |
| 12/17/2023 12/17/23 | Off Market | $760,000 | -- | -- |
| 06/01/2021 06/01/21 | Sold | $760,000 | -4.4% | $135 / Sq Ft |
| 05/12/2021 05/12/21 | Pending | -- | -- | -- |
| 03/26/2021 03/26/21 | For Sale | $795,000 | -- | $141 / Sq Ft |
Purchase History
| Date | Type | Sale Price | Title Company |
|---|---|---|---|
| Deed | -- | None Listed On Document | |
| Deed | -- | None Listed On Document | |
| Quit Claim Deed | -- | -- | |
| Warranty Deed | $435,000 | Assurance Land Title & Escro |
Mortgage History
| Date | Status | Loan Amount | Loan Type |
|---|---|---|---|
| Previous Owner | $348,000 | New Conventional |
Similar Homes in Fleming Island, FL
Source: realMLS (Northeast Florida Multiple Listing Service)
MLS Number: 2104817
APN: 30-04-26-021286-002-00
- 1790 N Lakeshore Dr
- 1512 Millbrook Ct
- 1506 Waterbridge Ct
- 1501 Waterbridge Ct
- 2260 Harbor Lake Dr
- 2299 S Brook Dr
- 2374 Eagle Harbor Pkwy
- 1700 Waters Edge Dr
- 2264 Lookout Landing
- 2268 S Brook Dr
- 1630 Highland View Ct
- 2176 Autumn Cove Cir
- 2480 Stoney Glen Dr
- 1576 Linkside Dr
- 1400 Gibralter Ln
- 1333 S Shore Dr
- 1584 Sandy Springs Dr
- 1576 Sandy Springs Dr
- 1754 Rustling Dr
- 1685 Pinecrest Dr
- 1656 Fairway Ridge Dr
- 2208 Wide Reach Dr
- 2260 Harbor Lake Dr
- 1588 Winston Ln
- 1672 Pinecrest Dr
- 1754 Rustling Dr
- 2319 Sterling Way
- 1807 Waterbury Ln
- 1528 Walnut Creek Dr
- 1964 Little River Dr
- 3561 Lawrence Rd
- 1163 Osprey Nest Point
- 1591 Shelter Cove Dr
- 1952 Rose Mallow Ln
- 1921 Moorings Cir
- 1541 Shelter Cove Dr
- 1847 Silver Point
- 1906 Suwannee River Dr
- 2192 Salt Myrtle Ln
- 1717 County Road 220






