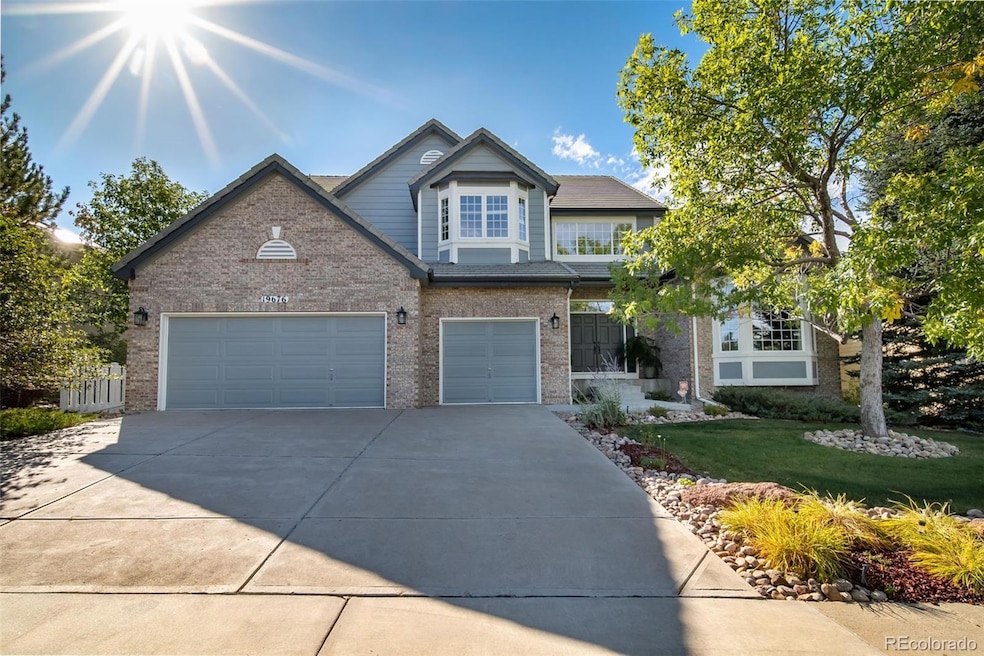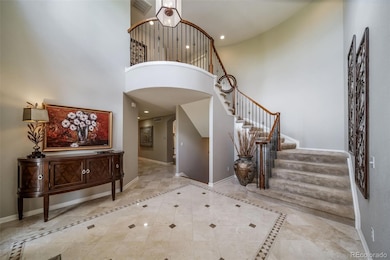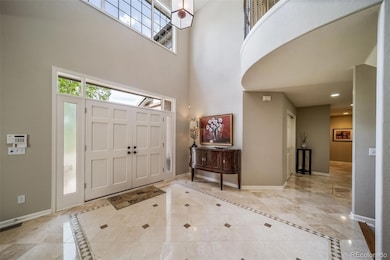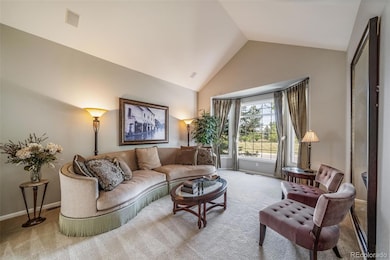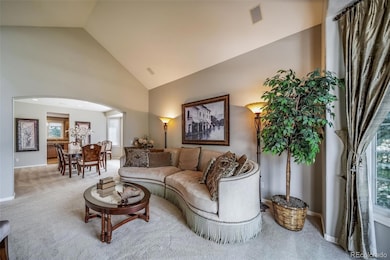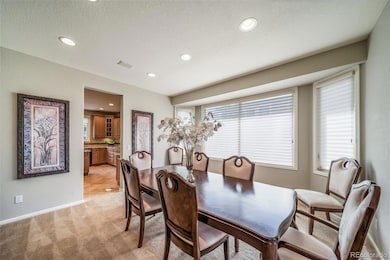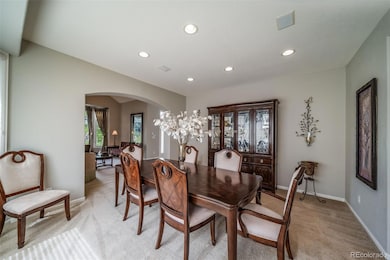
19676 E Pinewood Dr Aurora, CO 80016
Tuscany NeighborhoodEstimated payment $7,182/month
Highlights
- Home Theater
- Primary Bedroom Suite
- Fireplace in Primary Bedroom
- Rolling Hills Elementary School Rated A
- Clubhouse
- Contemporary Architecture
About This Home
Experience luxury living in the prestigious and highly sought-after Siena neighborhood. This former model home showcases exceptional craftsmanship and custom finishes throughout, beginning with an elegant marble stone tile entryway.
Designed for culinary enthusiasts, the true gourmet kitchen features two stoves, a total of eight burners (four gas and four electric), double ovens, granite countertops, an eat-at bar, and a spacious breakfast nook. Solid wood glazed maple cabinetry and an expansive pantry offer both beauty and functionality.
The resort-style primary suite is a serene retreat, complete with a wet bar, cozy sitting room, fireplace, and an oversized walk-in closet. Each of the five bedrooms includes either a walk-in closet or an ensuite bath, while a private main-floor office adds convenience and flexibility.
The finished basement is perfect for entertaining, offering a kitchen, a generous living area ideal for movie nights or large gatherings, ample space for a pool table, and an additional large bedroom with an ensuite bath.
Additional features include a built-in sound system, security-monitored doors and windows, and professional landscaping. The expansive stamped concrete patio provides plenty of room for outdoor dining and relaxation, surrounded by mature trees that create a secluded atmosphere. A dedicated dog run completes the outdoor space, making it ideal for pet lovers.
This home effortlessly combines elegance, comfort, and functionality in one of the area's most coveted locations.
Listing Agent
HomeSmart Brokerage Email: cdpete1992@gmail.com,303-570-9058 License #100074485 Listed on: 07/08/2025

Home Details
Home Type
- Single Family
Est. Annual Taxes
- $5,872
Year Built
- Built in 2000 | Remodeled
Lot Details
- 10,019 Sq Ft Lot
- Dog Run
- Landscaped
- Level Lot
- Front and Back Yard Sprinklers
- Many Trees
HOA Fees
Parking
- 3 Car Attached Garage
- Dry Walled Garage
- Epoxy
- Exterior Access Door
Home Design
- Contemporary Architecture
- Brick Exterior Construction
- Frame Construction
- Wood Siding
Interior Spaces
- 2-Story Property
- Wet Bar
- Furnished or left unfurnished upon request
- Sound System
- Built-In Features
- Bar Fridge
- Vaulted Ceiling
- Ceiling Fan
- Gas Log Fireplace
- Double Pane Windows
- Window Treatments
- Bay Window
- Smart Doorbell
- Family Room with Fireplace
- 2 Fireplaces
- Living Room
- Dining Room
- Home Theater
- Home Office
- Bonus Room
- Game Room
Kitchen
- Eat-In Kitchen
- Double Self-Cleaning Convection Oven
- Cooktop with Range Hood
- Microwave
- Dishwasher
- Wine Cooler
- Kitchen Island
- Granite Countertops
- Disposal
Flooring
- Wood
- Carpet
- Stone
- Tile
Bedrooms and Bathrooms
- 5 Bedrooms
- Fireplace in Primary Bedroom
- Primary Bedroom Suite
- Walk-In Closet
- Jack-and-Jill Bathroom
Laundry
- Laundry Room
- Dryer
- Washer
Finished Basement
- Basement Fills Entire Space Under The House
- Sump Pump
- Bedroom in Basement
- 1 Bedroom in Basement
Home Security
- Smart Security System
- Smart Thermostat
- Carbon Monoxide Detectors
- Fire and Smoke Detector
Eco-Friendly Details
- Energy-Efficient Thermostat
- Smoke Free Home
- Smart Irrigation
Outdoor Features
- Patio
- Exterior Lighting
- Rain Gutters
Schools
- Rolling Hills Elementary School
- Falcon Creek Middle School
- Grandview High School
Utilities
- Forced Air Heating and Cooling System
- High Speed Internet
- Cable TV Available
Listing and Financial Details
- Exclusions: Sellers personal property, wine refrigerator in sitting room, refrigerator/freezer in garage. All furniture including the exclusions and pool/ping pong table are negotiable.
- Assessor Parcel Number 033810007
Community Details
Overview
- Association fees include ground maintenance, recycling, sewer, trash
- Ami Advanced Management Llc Association, Phone Number (720) 633-9722
- Tuscany Recreation Association, Phone Number (720) 633-9722
- Built by Richmond American Homes
- Tuscany South Subdivision, Oxford Floorplan
Amenities
- Clubhouse
Recreation
- Tennis Courts
- Community Playground
- Community Pool
- Park
- Trails
Map
Home Values in the Area
Average Home Value in this Area
Tax History
| Year | Tax Paid | Tax Assessment Tax Assessment Total Assessment is a certain percentage of the fair market value that is determined by local assessors to be the total taxable value of land and additions on the property. | Land | Improvement |
|---|---|---|---|---|
| 2024 | $5,854 | $61,365 | -- | -- |
| 2023 | $5,854 | $61,365 | $0 | $0 |
| 2022 | $4,594 | $45,217 | $0 | $0 |
| 2021 | $4,613 | $45,217 | $0 | $0 |
| 2020 | $4,483 | $44,831 | $0 | $0 |
| 2019 | $4,375 | $44,831 | $0 | $0 |
| 2018 | $4,645 | $42,530 | $0 | $0 |
| 2017 | $4,570 | $42,530 | $0 | $0 |
| 2016 | $4,821 | $42,729 | $0 | $0 |
| 2015 | $4,659 | $42,729 | $0 | $0 |
| 2014 | -- | $36,290 | $0 | $0 |
| 2013 | -- | $33,640 | $0 | $0 |
Property History
| Date | Event | Price | Change | Sq Ft Price |
|---|---|---|---|---|
| 07/08/2025 07/08/25 | For Sale | $1,190,000 | -- | $209 / Sq Ft |
Purchase History
| Date | Type | Sale Price | Title Company |
|---|---|---|---|
| Warranty Deed | $443,000 | Fahtco | |
| Trustee Deed | -- | None Available | |
| Warranty Deed | $660,000 | Landamerica | |
| Warranty Deed | $635,000 | -- |
Mortgage History
| Date | Status | Loan Amount | Loan Type |
|---|---|---|---|
| Open | $730,000 | Adjustable Rate Mortgage/ARM | |
| Closed | $339,000 | Adjustable Rate Mortgage/ARM | |
| Closed | $341,678 | New Conventional | |
| Closed | $354,400 | Purchase Money Mortgage | |
| Previous Owner | $1,600,000 | Unknown | |
| Previous Owner | $528,000 | Purchase Money Mortgage | |
| Previous Owner | $508,000 | Purchase Money Mortgage | |
| Closed | $127,000 | No Value Available |
Similar Homes in Aurora, CO
Source: REcolorado®
MLS Number: 9870284
APN: 2073-22-1-11-011
- 19406 E Maplewood Place
- 20214 E Lake Cir
- 5774 S Genoa Ct
- 20234 E Lake Cir
- 20182 E Maplewood Place
- 20145 E Fair Ln
- 19149 E Ida Dr
- 20532 E Lake Cir
- 19098 E Ida Dr
- 20592 E Lake Ave
- 19154 E Fair Dr
- 20678 E Lake Cir
- 18971 E Pinewood Dr
- 5812 S Jericho Way
- 5724 S Bahama Cir W
- 5645 S Himalaya Way
- 18874 E Ida Ave
- 5616 S Himalaya Way
- 19061 E Powers Place
- 20389 E Powers Place
- 20271 E Lake Ave
- 19917 E Crestline Place
- 5729 S Nepal Way
- 5916 S Nepal St
- 5241 S Jericho St
- 18839 E Belleview Place
- 19341 E Davies Place
- 18272 E Crestline Cir
- 19155 E Bellewood Dr
- 5374 S Telluride Way
- 4960 S Malaya Way
- 18275 E Bellewood Dr
- 5993 S Quintero Ct
- 17771 E Prentice Dr
- 5172 S Truckee St
- 18019 E Bellewood Dr
- 4718 S Ireland Ct
- 5426 S Shawnee Way
- 17819 E Easter Ave
- 22159 E Ontario Dr
