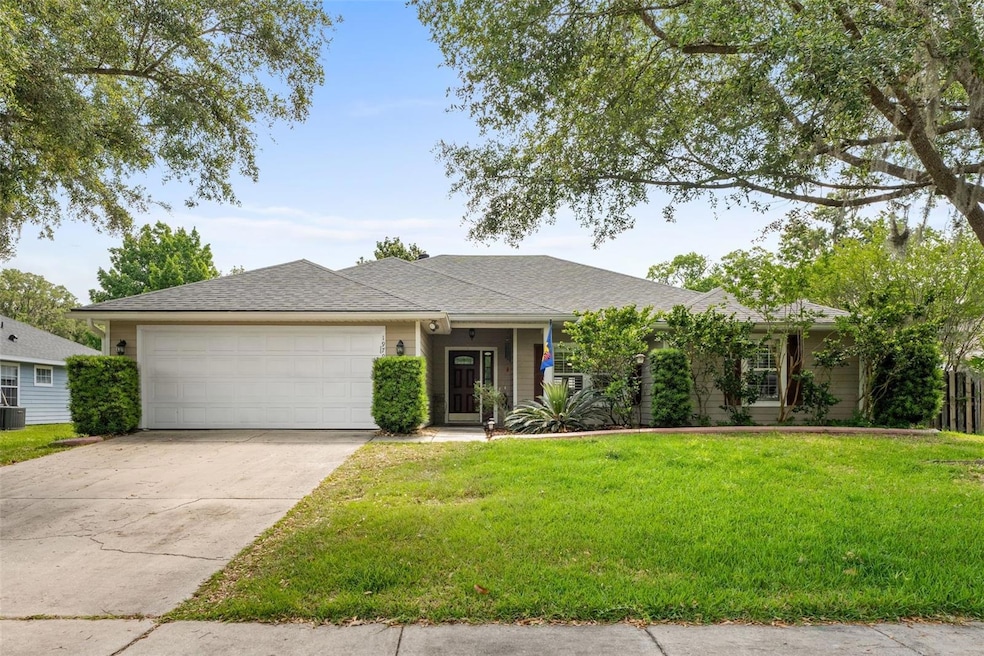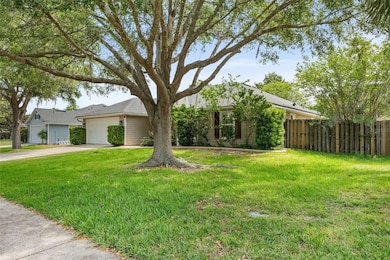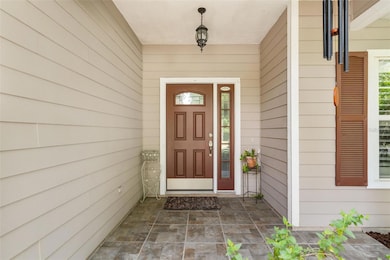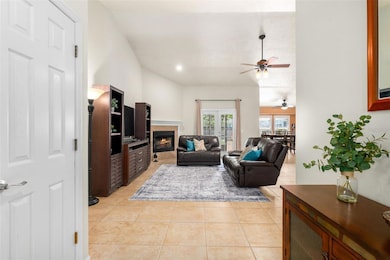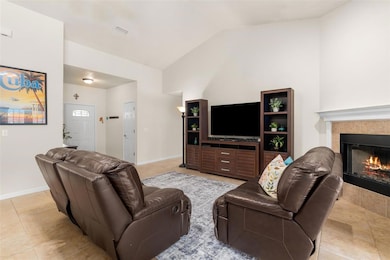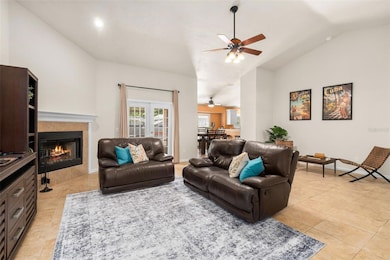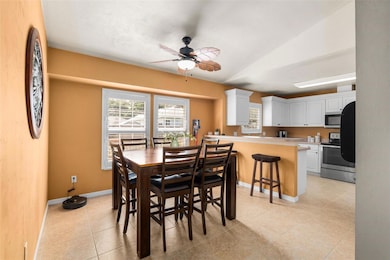
1979 NW 86th Terrace Gainesville, FL 32606
Estimated payment $2,395/month
Highlights
- Open Floorplan
- Vaulted Ceiling
- 2 Car Attached Garage
- Hidden Oak Elementary School Rated A-
- Tennis Courts
- Living Room
About This Home
Under contract-accepting backup offers. BACK ON THE MARKET! Welcome to your new home in the lovely Village of Weatherly subdivision! This delightful 4-bedroom, 2-bathroom residence offers comfortable living in a well established and maintained neighborhood. Step inside and be greeted by soaring vaulted ceilings that enhance the sense of spaciousness. The inviting living area features a cozy wood-burning fireplace, perfect for those cooler Florida evenings. Imagine seamless indoor-outdoor living with elegant French doors that open to a lovely screened porch, your ideal spot for relaxing and enjoying the fresh air. Beyond the porch, you'll find a sunny back deck for grilling and entertaining, as well as a charming flagstone area with a fire-pit, creating a wonderful space for gatherings under the stars. The curb appeal is undeniable, highlighted by a picturesque oak tree gracing the front yard. A welcoming stone-look tiled front porch invites you inside. This thoughtfully designed home includes a versatile 4th bedroom that can easily serve as a home office, providing flexibility for your lifestyle. Retreat to the generous-sized primary suite, complete with a huge bathroom offering ample space and abundant storage. Location is key, and this home is conveniently situated just blocks away from sought after Hidden Oak Elementary and Fort Clarke Middle School. Have peace of mind with a newer roof, replaced December 2023. Also an easy commute to UF/Shands and Santa Fe College. Don't miss the opportunity to make this wonderful Village of Weatherly home your own!
Listing Agent
KELLER WILLIAMS GAINESVILLE REALTY PARTNERS Brokerage Phone: 352-240-0600 License #3202231 Listed on: 05/14/2025

Home Details
Home Type
- Single Family
Est. Annual Taxes
- $3,247
Year Built
- Built in 2004
Lot Details
- 10,454 Sq Ft Lot
- West Facing Home
- Irrigation Equipment
- Property is zoned R-1A
HOA Fees
- $28 Monthly HOA Fees
Parking
- 2 Car Attached Garage
Home Design
- Slab Foundation
- Shingle Roof
- HardiePlank Type
Interior Spaces
- 1,933 Sq Ft Home
- 1-Story Property
- Open Floorplan
- Vaulted Ceiling
- Ceiling Fan
- Wood Burning Fireplace
- Living Room
- Laundry Room
Kitchen
- Range
- Dishwasher
Flooring
- Carpet
- Tile
Bedrooms and Bathrooms
- 4 Bedrooms
- 2 Full Bathrooms
Schools
- Hidden Oak Elementary School
- Fort Clarke Middle School
- F. W. Buchholz High School
Utilities
- Central Heating and Cooling System
- Underground Utilities
- Cable TV Available
Listing and Financial Details
- Visit Down Payment Resource Website
- Tax Lot 39
- Assessor Parcel Number 06320-010-039
Community Details
Overview
- Village Of Weatherly Association, Phone Number (386) 462-9004
- Village Of Weatherly Sub Subdivision
Recreation
- Tennis Courts
Map
Home Values in the Area
Average Home Value in this Area
Tax History
| Year | Tax Paid | Tax Assessment Tax Assessment Total Assessment is a certain percentage of the fair market value that is determined by local assessors to be the total taxable value of land and additions on the property. | Land | Improvement |
|---|---|---|---|---|
| 2024 | $3,175 | $169,549 | -- | -- |
| 2023 | $3,175 | $164,611 | $0 | $0 |
| 2022 | $3,041 | $159,817 | $0 | $0 |
| 2021 | $2,965 | $155,162 | $0 | $0 |
| 2020 | $2,918 | $153,020 | $0 | $0 |
| 2019 | $2,852 | $149,579 | $0 | $0 |
| 2018 | $2,741 | $146,790 | $0 | $0 |
| 2017 | $2,743 | $143,780 | $0 | $0 |
| 2016 | $2,532 | $140,830 | $0 | $0 |
| 2015 | $2,533 | $139,860 | $0 | $0 |
| 2014 | $2,519 | $138,750 | $0 | $0 |
| 2013 | -- | $136,700 | $27,000 | $109,700 |
Property History
| Date | Event | Price | Change | Sq Ft Price |
|---|---|---|---|---|
| 06/23/2025 06/23/25 | Pending | -- | -- | -- |
| 06/20/2025 06/20/25 | For Sale | $395,000 | 0.0% | $204 / Sq Ft |
| 06/11/2025 06/11/25 | Pending | -- | -- | -- |
| 05/30/2025 05/30/25 | Price Changed | $395,000 | -1.3% | $204 / Sq Ft |
| 05/14/2025 05/14/25 | For Sale | $400,000 | -- | $207 / Sq Ft |
Purchase History
| Date | Type | Sale Price | Title Company |
|---|---|---|---|
| Warranty Deed | $260,000 | First American Title Ins Co | |
| Warranty Deed | $206,700 | -- |
Mortgage History
| Date | Status | Loan Amount | Loan Type |
|---|---|---|---|
| Open | $282,865 | FHA | |
| Closed | $160,000 | New Conventional | |
| Closed | $173,700 | New Conventional | |
| Closed | $30,000 | Credit Line Revolving | |
| Closed | $169,000 | Purchase Money Mortgage | |
| Previous Owner | $20,600 | Credit Line Revolving | |
| Previous Owner | $185,400 | Construction |
About the Listing Agent

Julia has been a real estate agent since 2007, and has been with Keller Williams for almost 10 years. Julia grew up in Gainesville with her two older siblings and graduated from Gainesville High. She has her bachelor’s degree in Nutrition from the University of Florida and her Masters in Elementary Education from Florida. Julia taught first grade for 4 years prior to getting her real estate license. Julia loves Gainesville because of the diversity and friendly people, the climate, the proximity
Julia's Other Listings
Source: Stellar MLS
MLS Number: GC530850
APN: 06320-010-039
- 1620 NW 89th Terrace
- 1620 NW 89th Terrace
- 9017 NW 16th Ln
- 9220 NW 23rd Place
- 2620 NW 90th Terrace
- 1301 NW 91st Terrace
- 8707 NW 10th Place
- 1517 NW 98th St
- 3118 NW 79th Ct
- 9911 NW 24th Place
- 9971 NW 19 Rd
- 1541 NW 100th Dr
- 2102 NW 101st St
- 7106 NW 18th Ave
- 2244 NW 101st St
- 8136 NW 5th Ct
- 8424 NW 4th Place
- 8715 NW 4th Place
- 2740 NW 105th Dr
- 2631 NW 104th Ct Unit C
