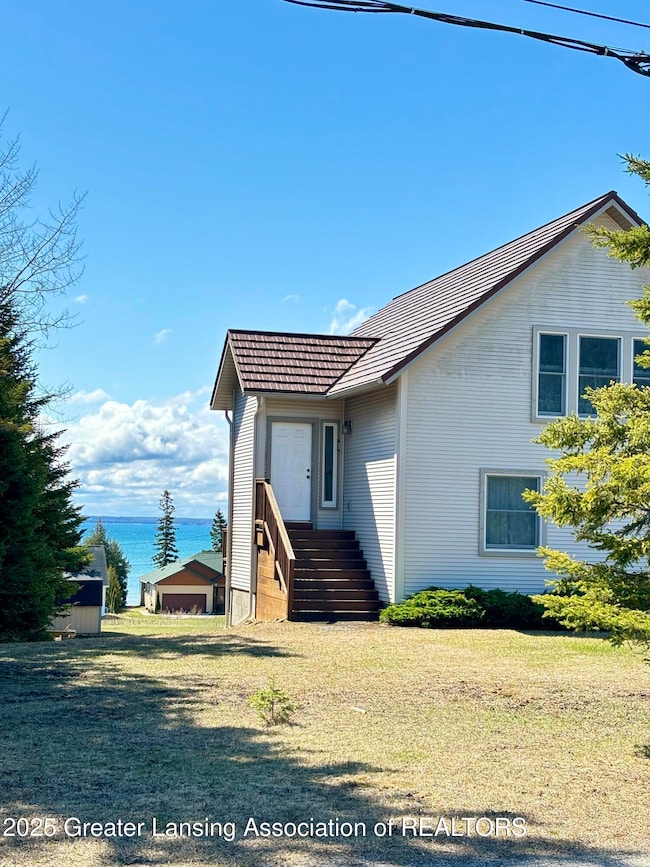
198 Graham Ave Saint Ignace, MI 49781
Estimated payment $3,518/month
Highlights
- Boat Slip
- Open Floorplan
- Vaulted Ceiling
- Bridge View
- Deck
- Traditional Architecture
About This Home
**Welcome to 198 Graham - A Rare Year-Round Opportunity!**Never before on the market, this stunning 4-bedroom, 2-bathroom home offers breathtaking views of the Straits of Mackinac. Enjoy an expansive wrap-around cedar deck featuring walkout double doors that seamlessly connect the indoor living area with the outdoors. Spacious Living with bright, open living area with vaulted ceilings, ceiling fans throughout and a cozy gas fireplace. Home comes with kitchen appliances, stackable washer and dryer and wired throughout for an in home entertainment system. This home has quality finishes and Anderson windows throughout to maximize the natural light in every room. A new custom aluminum roof was installed in 2016 and comes with a transferable warranty. All this and more on this 3/4 acre parcel.Don't miss out on this exceptional opportunity to own a beautiful home with unparalleled views and luxurious details. Contact Ken Today
Listing Agent
Keller Williams Realty Lansing License #6501414220 Listed on: 02/19/2025

Home Details
Home Type
- Single Family
Est. Annual Taxes
- $4,506
Year Built
- Built in 2000
Lot Details
- 0.76 Acre Lot
- Lot Dimensions are 158 x 209
- West Facing Home
- Corner Lot
- Rectangular Lot
- Sloped Lot
- Private Yard
- Back and Front Yard
Parking
- 2 Car Attached Garage
- Inside Entrance
- Front Facing Garage
- Driveway
Property Views
- Lake
- Bridge
Home Design
- Traditional Architecture
- Raised Foundation
- Block Foundation
- Vinyl Siding
Interior Spaces
- 2,132 Sq Ft Home
- 2-Story Property
- Open Floorplan
- Wired For Sound
- Built-In Features
- Beamed Ceilings
- Vaulted Ceiling
- Ceiling Fan
- Heatilator
- Fireplace With Glass Doors
- Gas Fireplace
- Double Pane Windows
- Insulated Windows
- Entrance Foyer
- Family Room
- Living Room
- Dining Room
- Carpet
Kitchen
- Eat-In Kitchen
- Breakfast Bar
- <<OvenToken>>
- Range<<rangeHoodToken>>
- <<microwave>>
- Laminate Countertops
Bedrooms and Bathrooms
- 4 Bedrooms
- Primary Bedroom on Main
- Dual Closets
- Walk-In Closet
- Soaking Tub
Laundry
- Laundry on main level
- Stacked Washer and Dryer
Basement
- Exterior Basement Entry
- Dirt Floor
- Block Basement Construction
Eco-Friendly Details
- Green Features
- Energy-Efficient HVAC
Outdoor Features
- Boat Slip
- Balcony
- Deck
- Shed
- Rain Gutters
- Wrap Around Porch
Utilities
- No Cooling
- Forced Air Heating System
- Heating System Uses Natural Gas
- 100 Amp Service
- Natural Gas Connected
- Electric Water Heater
- Septic Tank
- High Speed Internet
Community Details
- No Home Owners Association
Map
Home Values in the Area
Average Home Value in this Area
Tax History
| Year | Tax Paid | Tax Assessment Tax Assessment Total Assessment is a certain percentage of the fair market value that is determined by local assessors to be the total taxable value of land and additions on the property. | Land | Improvement |
|---|---|---|---|---|
| 2024 | $3,267 | $116,900 | $0 | $0 |
| 2023 | $2,853 | $109,500 | $0 | $0 |
| 2022 | $2,853 | $93,900 | $0 | $0 |
| 2021 | $3,781 | $93,300 | $0 | $0 |
| 2020 | $3,813 | $86,600 | $0 | $0 |
| 2019 | $3,749 | $81,400 | $0 | $0 |
| 2018 | -- | $71,600 | $71,600 | $0 |
| 2017 | -- | $98,700 | $98,700 | $0 |
| 2016 | -- | $98,700 | $98,700 | $0 |
| 2015 | -- | $98,700 | $0 | $0 |
| 2012 | -- | $111,200 | $0 | $0 |
Property History
| Date | Event | Price | Change | Sq Ft Price |
|---|---|---|---|---|
| 02/19/2025 02/19/25 | For Sale | $569,000 | -- | $267 / Sq Ft |
Similar Homes in Saint Ignace, MI
Source: Greater Lansing Association of Realtors®
MLS Number: 286279
APN: 49052-620-068-30
- 0 S State St Unit 25-410
- 26 Michigan St
- 000 Bertrand St
- 000 Bertrand St
- 380 Church St
- 00 Chambers St
- 199 High St
- 200 S 1st St
- 0 W Truckey St
- 640 W Spring St
- 0 Portage St
- 388 Portage St
- 25 Stockbridge St
- 0 W Us-2 Unit 201833186
- 0 W Us-2 Unit 201817479
- 0 W Us-2 Unit 201817478
- 0 W Us-2 Unit 201817477
- 0 W Us-2 Unit 201817475
- 0 W Us-2 Unit 201817460
- 0 Pte La Barbe Rd Unit 25-169






