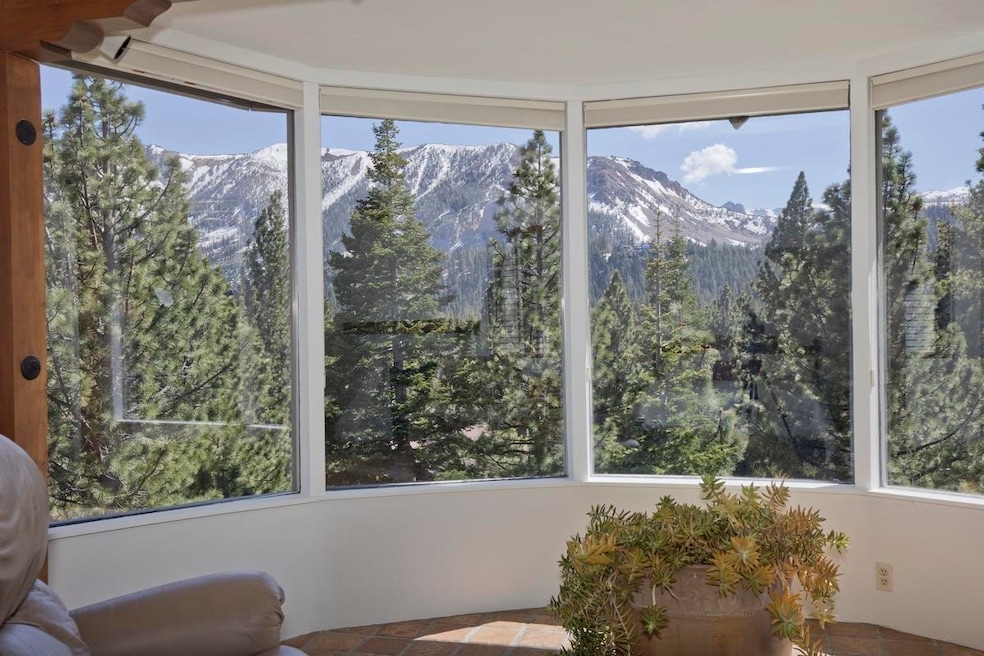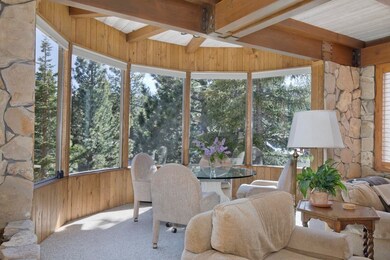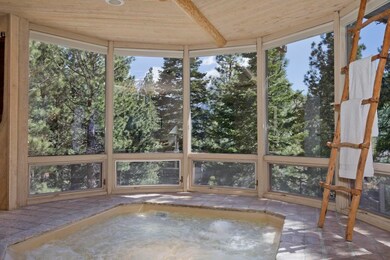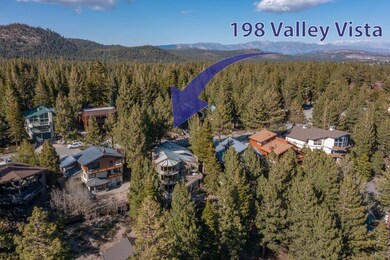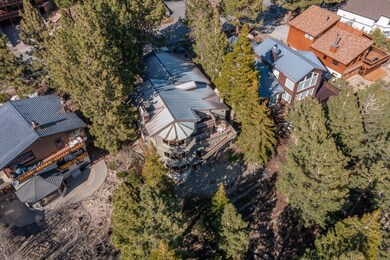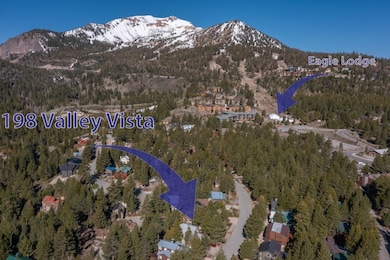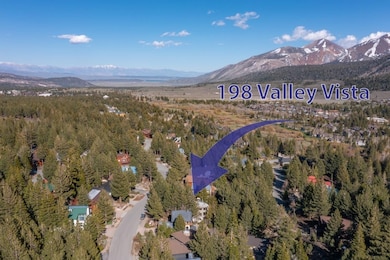
198 Valley Vista Dr Unit 36 Mammoth Lakes, CA 93546
Estimated payment $16,134/month
Highlights
- Wine Cellar
- Indoor Spa
- Fireplace in Primary Bedroom
- Mammoth High School Rated A-
- Bluff on Lot
- Deck
About This Home
This is a "Wow" house in one of Mammoth's prime locations very close to the Eagle Lodge. Enter the large mudroom and get ready to be impressed. Exposed beams speak to the quality of construction of this custom residence. And every aspect of this home has been meticulously maintained. The views are truly spectacular from this traditional Mammoth mountain home. Bask in the vistas of Mammoth Rock and the Sherwin range framed by tall pines. Sunsets fill the home with Alpen glow. When you see the large kitchen you will immediately know that it was built with entertaining in mind. There is a double oven, two vented cooktops (one electric, one propane) and two sinks. The side by by side full size refrigerator and freezer store everything the gourmet cook can imagine. Lots of prep area in the large island. How many kitchens feature an eye level brick fireplace? The dining area opens to a large deck. A spacious laundry room/butler's pantry is just off the kitchen. The private office is conveniently located. The spacious living room accommodates a crowd. There are two large bedrooms downstairs and two full bathrooms off the huge family room that includes a roomy built-in spa. If you can tear your eyes away from the view, you can soak in the bubbling hot tub and socialize while a watching a game. Even better, a large wine room is just steps away! And hiding just outside the wine room is a roughly finished storage room for all your seasonal gear. The private primary bedroom suite occupies the space above the main living floor and has the best views of all! A cozy fireplace adds to the ambience of this amazing living space. The balcony is simply spectacular. It is a space to relax and appreciate the beauty of Mammoth. Of course there is a giant walk-in closet and lots of other storage space. Brick driveway, two new water heaters, mechanical room, freshly painted inside and out, 2 terraced patios, huge garage with lots of storage room. It's a dream home waiting for new owners.
Home Details
Home Type
- Single Family
Est. Annual Taxes
- $8,924
Year Built
- Built in 1978
Lot Details
- 7,841 Sq Ft Lot
- South Facing Home
- Bluff on Lot
- Lot Sloped Down
- Sprinkler System
- Landscaped with Trees
Home Design
- Newly Painted Property
- Metal Roof
- Wood Siding
- Stucco
Interior Spaces
- 4,355 Sq Ft Home
- 3-Story Property
- Central Vacuum
- Furnished
- Multiple Fireplaces
- Double Pane Windows
- Window Treatments
- Wine Cellar
- Living Room with Fireplace
- Home Office
- Indoor Spa
- Fire and Smoke Detector
- Property Views
- Basement
Kitchen
- Dishwasher
- Disposal
Flooring
- Carpet
- Tile
Bedrooms and Bathrooms
- 4 Bedrooms
- Fireplace in Primary Bedroom
- 3.5 Bathrooms
- Hydromassage or Jetted Bathtub
Laundry
- Laundry on main level
- Dryer
- Washer
Parking
- 2 Car Attached Garage
- Garage Door Opener
Outdoor Features
- Balcony
- Deck
- Patio
Utilities
- Central Heating
- Heating System Uses Gas
- Heating System Uses Propane
- Propane
- Electric Water Heater
Community Details
- Mammoth Vista Ii Subdivision
Listing and Financial Details
- Assessor Parcel Number 032-070-036-000
Map
Home Values in the Area
Average Home Value in this Area
Tax History
| Year | Tax Paid | Tax Assessment Tax Assessment Total Assessment is a certain percentage of the fair market value that is determined by local assessors to be the total taxable value of land and additions on the property. | Land | Improvement |
|---|---|---|---|---|
| 2023 | $8,924 | $782,392 | $175,628 | $606,764 |
| 2022 | $8,818 | $767,052 | $172,185 | $594,867 |
| 2021 | $8,569 | $752,012 | $168,809 | $583,203 |
| 2020 | $8,503 | $744,302 | $167,079 | $577,223 |
| 2019 | $8,313 | $729,708 | $163,803 | $565,905 |
| 2018 | $8,383 | $715,401 | $160,592 | $554,809 |
| 2017 | $7,744 | $701,375 | $157,444 | $543,931 |
| 2016 | $7,613 | $687,623 | $154,357 | $533,266 |
| 2015 | $7,577 | $677,295 | $152,039 | $525,256 |
| 2014 | $7,455 | $664,028 | $149,061 | $514,967 |
Property History
| Date | Event | Price | Change | Sq Ft Price |
|---|---|---|---|---|
| 05/21/2025 05/21/25 | For Sale | $2,900,000 | -- | $666 / Sq Ft |
Purchase History
| Date | Type | Sale Price | Title Company |
|---|---|---|---|
| Interfamily Deed Transfer | -- | None Available |
Similar Homes in Mammoth Lakes, CA
Source: Mammoth Lakes Board of REALTORS® MLS
MLS Number: 250342
APN: 032-070-036-000
- 51 Villa Vista Dr Unit 45
- 707 Creekview Place Unit 39/40
- 3253 Meridian Blvd Unit 246
- 3253 Meridian Blvd Unit 214
- 3253 Meridian Blvd Unit 64
- 3253 Meridian Blvd Unit 208
- 865 Majestic Pines Dr Unit 301
- 865 Majestic Pines Dr Unit 314
- 469 Snowcreek Rd Unit 469
- 3005 Meridian Blvd Unit Meadowridge 47
- 471 Snowcreek Rd Unit 471
- 1031 Sierra Star Pkwy Unit 1031
- 440 Snowcreek Rd Unit 440
- 438 Snowcreek Rd Unit 438
- 1500 Lodestar Dr Unit 217
- 18 Alexander Ln Unit 5
- 521 Golden Creek Rd Unit 521
- 1067 Sierra Star Pkwy Unit 28
- 402 Snowcreek Rd Unit 402
- 214 Sherwin St Unit 4
