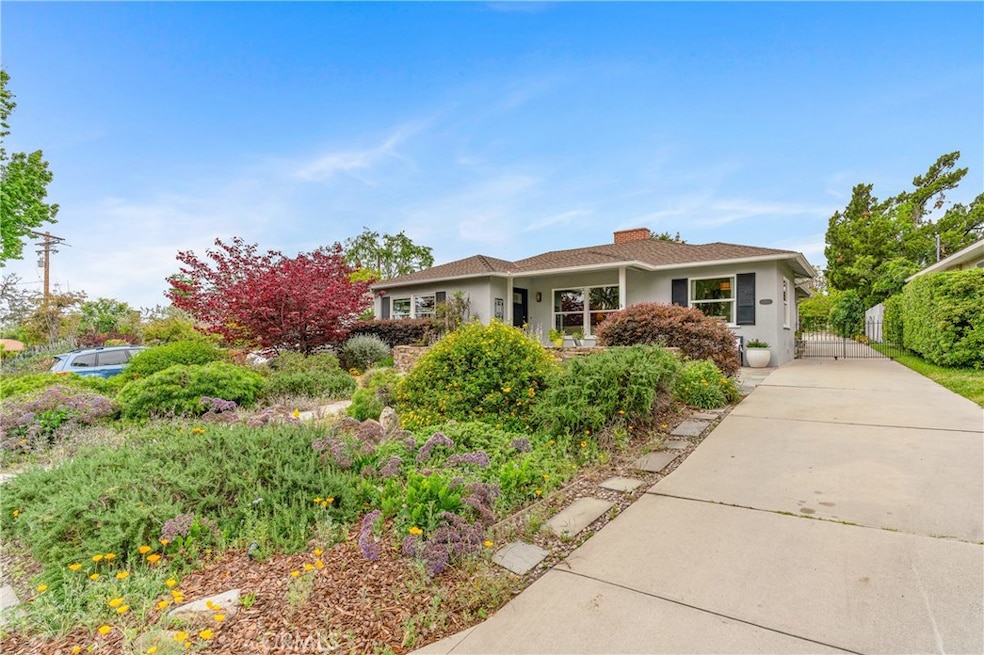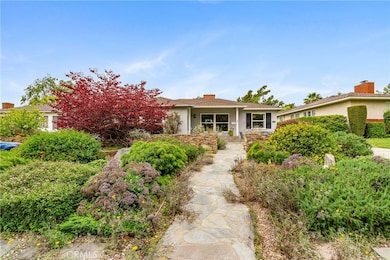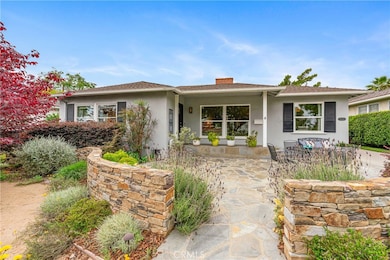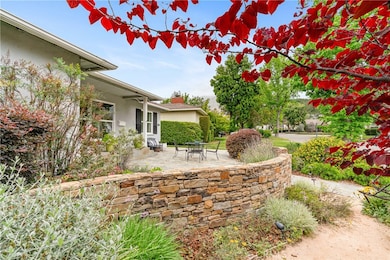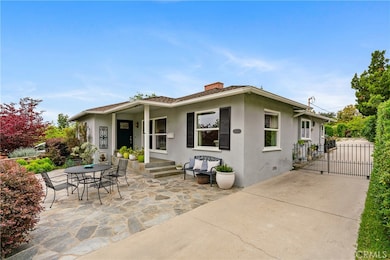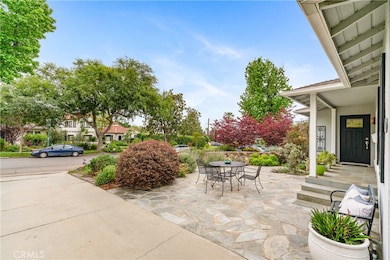
1981 Sinaloa Ave Altadena, CA 91001
Estimated payment $9,283/month
Highlights
- Golf Course Community
- Second Garage
- Near a National Forest
- Pasadena High School Rated A
- Mountain View
- Wood Flooring
About This Home
Welcome to 1981 Sinaloa Avenue, a beautifully maintained Mid-Century Ranch nestled in the heart of South Central Altadena. Built in 1947, this charming single-level home offers 3 spacious bedrooms, 2 well-appointed bathrooms, and 1,823 square feet of living space, all set on a generous 10,645 square foot lot. Thoughtfully updated and fully remediated, this move-in ready property boasts classic appeal with modern comfort. Highlights include beautiful hardwood floors, a brand-new HVAC system with all-new ducting, and a versatile detached garage with a large bonus addition—ideal for extra parking, a home office, workshop, studio, or creative flex space. Enjoy the serenity of a professionally landscaped front garden and lush backyard, perfect for outdoor entertaining or simply soaking in the peaceful atmosphere of this sought-after neighborhood. Whether relaxing on the front porch or entertaining under the stars, this home is designed for everyday comfort and timeless California living.
Listing Agent
Berkshire Hathaway Home Services Golden Properties Brokerage Phone: 626-524-4158 License #01936718 Listed on: 05/12/2025

Home Details
Home Type
- Single Family
Est. Annual Taxes
- $1,800
Year Built
- Built in 1947
Lot Details
- 10,645 Sq Ft Lot
- Lot Dimensions are 54 x 193
- East Facing Home
- Wood Fence
- Chain Link Fence
- Fence is in good condition
- Landscaped
- Gentle Sloping Lot
- Front and Back Yard Sprinklers
- Garden
- Property is zoned LCR175
Parking
- 3 Car Garage
- 2 Open Parking Spaces
- Second Garage
- Parking Available
- Workshop in Garage
- Two Garage Doors
- Garage Door Opener
- Driveway
Home Design
- Turnkey
- Brick Exterior Construction
- Raised Foundation
- Fire Rated Drywall
- Composition Roof
- Plaster
- Stucco
Interior Spaces
- 1,823 Sq Ft Home
- 1-Story Property
- Ceiling Fan
- Recessed Lighting
- Wood Burning Fireplace
- Gas Fireplace
- Double Pane Windows
- Drapes & Rods
- Blinds
- Solar Screens
- Window Screens
- Sliding Doors
- Family Room with Fireplace
- Living Room with Fireplace
- Dining Room
- Workshop
- Mountain Views
- Attic
Kitchen
- Breakfast Area or Nook
- Gas Oven
- Gas Cooktop
- <<microwave>>
- Freezer
- Ice Maker
- Dishwasher
- Corian Countertops
- Pots and Pans Drawers
- Disposal
Flooring
- Wood
- Tile
Bedrooms and Bathrooms
- 3 Main Level Bedrooms
- 2 Full Bathrooms
- Tile Bathroom Countertop
- Bathtub
- Walk-in Shower
- Exhaust Fan In Bathroom
Laundry
- Laundry Room
- Laundry in Kitchen
- Dryer
- Washer
Home Security
- Carbon Monoxide Detectors
- Fire and Smoke Detector
Outdoor Features
- Brick Porch or Patio
- Exterior Lighting
- Separate Outdoor Workshop
- Rain Gutters
Location
- Suburban Location
Utilities
- Whole House Fan
- Central Heating and Cooling System
- Natural Gas Connected
- Phone Available
- Cable TV Available
Listing and Financial Details
- Tax Lot 134
- Tax Tract Number 13666
- Assessor Parcel Number 5847026006
- $815 per year additional tax assessments
Community Details
Overview
- No Home Owners Association
- Near a National Forest
- Foothills
Recreation
- Golf Course Community
- Hiking Trails
- Bike Trail
Map
Home Values in the Area
Average Home Value in this Area
Tax History
| Year | Tax Paid | Tax Assessment Tax Assessment Total Assessment is a certain percentage of the fair market value that is determined by local assessors to be the total taxable value of land and additions on the property. | Land | Improvement |
|---|---|---|---|---|
| 2024 | $1,800 | $97,025 | $33,382 | $63,643 |
| 2023 | $1,781 | $95,124 | $32,728 | $62,396 |
| 2022 | $1,729 | $93,260 | $32,087 | $61,173 |
| 2021 | $1,575 | $91,432 | $31,458 | $59,974 |
| 2020 | $1,533 | $90,496 | $31,136 | $59,360 |
| 2019 | $1,528 | $88,723 | $30,526 | $58,197 |
| 2018 | $1,402 | $86,984 | $29,928 | $57,056 |
| 2016 | $1,334 | $83,609 | $28,767 | $54,842 |
| 2015 | $1,319 | $82,354 | $28,335 | $54,019 |
| 2014 | $1,309 | $80,741 | $27,780 | $52,961 |
Property History
| Date | Event | Price | Change | Sq Ft Price |
|---|---|---|---|---|
| 05/20/2025 05/20/25 | For Sale | $1,649,000 | -- | $905 / Sq Ft |
Purchase History
| Date | Type | Sale Price | Title Company |
|---|---|---|---|
| Warranty Deed | -- | None Available |
Similar Homes in the area
Source: California Regional Multiple Listing Service (CRMLS)
MLS Number: PF25081591
APN: 5847-026-006
- 1532 Meadowbrook Rd
- 1603 New York Dr
- 1738 La Paz Rd
- 1842 Sinaloa Ave
- 1807 New York Dr
- 1655 E Woodbury Rd
- 1731 Atchison St
- 1678 Midwick Dr
- 1701 N Oxford Ave
- 1550 Atchison St
- 2304 Winrock Ave
- 1739 E Mendocino St
- 1563 E Elizabeth St
- 1500 E Topeka St
- 1561 E Elizabeth St
- 1911 Pepper Dr
- 2393 Allen Ave
- 1290 E Woodbury Rd
- 1280 E Woodbury Rd
- 1540 N Allen Ave
- 1755 Morada Place
- 1979 Allen Ave
- 1908 Oakwood St
- 1570 Allen Ave
- 1536 N Dominion Ave Unit Front
- 1402 N Oxford Ave
- 1079 New York Dr
- 1958 Jefferson Dr
- 1291 Wesley Ave
- 1237 N Sierra Bonita Ave
- 1236 N Michigan Ave
- 983 E Washington Blvd
- 2680 Lake Ave Unit 1
- 1968 El Molino Ave
- 1791 Walworth Ave
- 2649 Lake Ave
- 2167 Casa Grande St Unit ALL UTILITIES INCLUDED
- 827-835 E Washington Blvd
- 613 Alameda St
- 1319 N Hudson Ave
