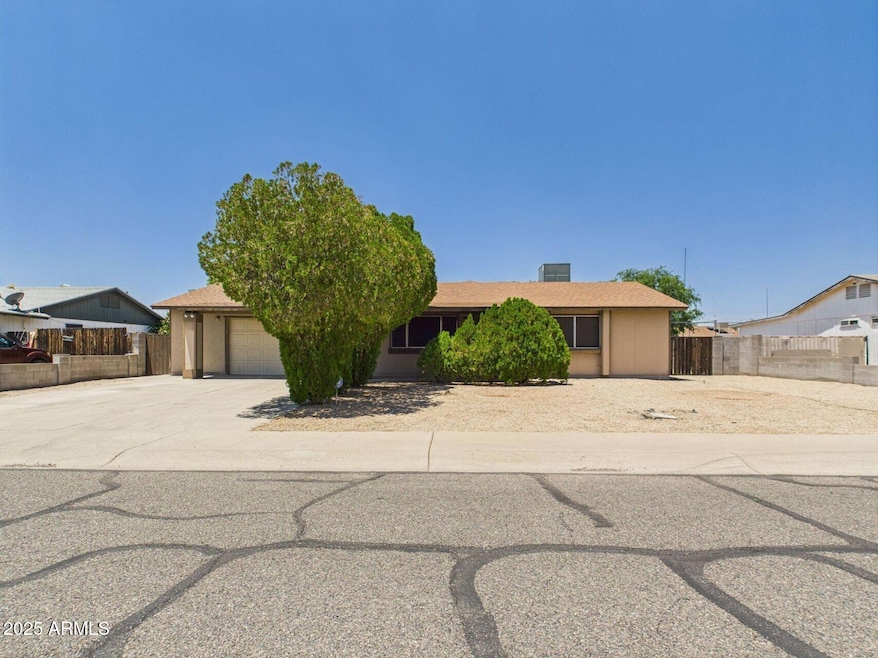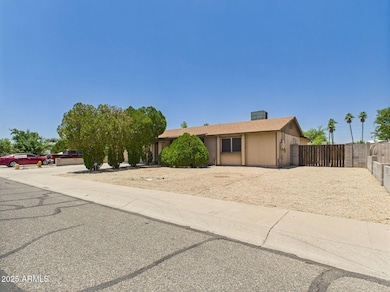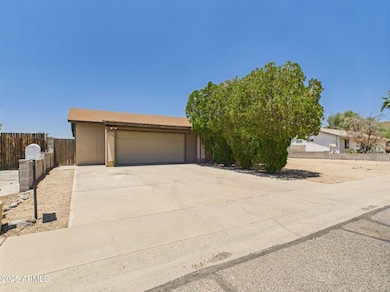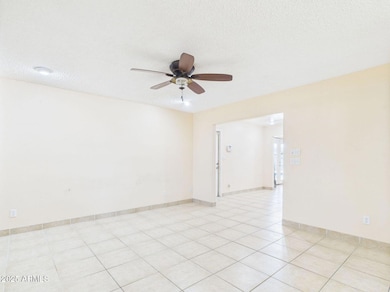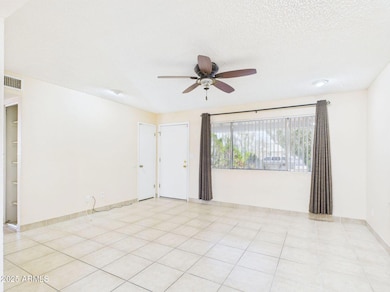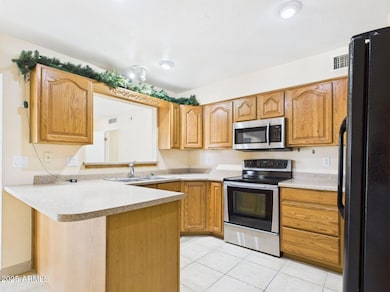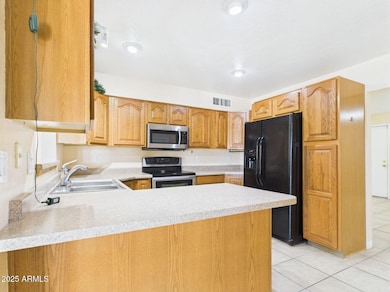
19850 N 33rd Ave Phoenix, AZ 85027
Deer Valley NeighborhoodEstimated payment $1,947/month
About This Home
Looking for a new home? You've found it! This lovely 3 bed, 2 bath residence in Deer Valley Village features an easy-care front yard, 2 car garage, and an RV gate. Discover large dining & living areas w/durable tile flooring, as well as a family room boasting outdoor access w/stylish French doors. The kitchen comes equipped w/everything you'll need for home cooking, wood cabinetry, ample counter space, SS appliances, and a peninsula w/a breakfast bar. The primary bedroom showcases soft carpet and a private bath for added comfort. Lastly, the expansive backyard w/its covered patio and sparkling blue pool, is the perfect place for a summer cookout w/friends & loved ones! Your new home is waiting for you, hurry and act now!
Listing Agent
Signature Premier Realty LLC License #SA584406000 Listed on: 07/10/2025
Map
Home Details
Home Type
Single Family
Est. Annual Taxes
$1,499
Year Built
1979
Lot Details
0
Parking
2
Listing Details
- Cross Street: Yorkshire Dr & 35th Ave
- Legal Info Range: 2E
- Property Type: Residential
- Ownership: Fee Simple
- Association Fees Land Lease Fee: N
- Basement: N
- Updated Room Addition: Full
- Updated Roof: Full
- Parking Spaces Total Covered Spaces: 2.0
- Separate Den Office Sep Den Office: N
- Year Built: 1979
- Tax Year: 2024
- Directions: Head east on Yorkshire Dr, Turn left onto 33rd Ave. Property will be on the left.
- Property Sub Type: Single Family Residence
- Horses: No
- Lot Size Acres: 0.18
- Subdivision Name: DEER VALLEY VILLAGE UNIT 5
- Architectural Style: Ranch
- Property Attached Yn: No
- Dining Area:Breakfast Bar: Yes
- Windows:Dual Pane: Yes
- Cooling:Ceiling Fan(s): Yes
- Technology:Cable TV Avail: Yes
- Cooling:Central Air: Yes
- Water Source City Water: Yes
- Const - Finish Wood Siding: Yes
- Technology:High Speed Internet: Yes
- Special Features: 4224
Interior Features
- Flooring: Carpet, Tile
- Basement YN: No
- Possible Use: None
- Spa Features: None
- Possible Bedrooms: 3
- Total Bedrooms: 3
- Fireplace Features: None
- Fireplace: No
- Interior Amenities: High Speed Internet, Breakfast Bar, No Interior Steps, Pantry, Full Bth Master Bdrm, Laminate Counters
- Living Area: 1440.0
- Stories: 1
- Window Features: Dual Pane
- Kitchen Features:RangeOven Elec: Yes
- Kitchen Features:Built-in Microwave: Yes
- Community Features:BikingWalking Path: Yes
- Kitchen Features Pantry: Yes
- Kitchen Features:Laminate Counters: Yes
- Other Rooms:Family Room: Yes
- KitchenFeatures:Refrigerator: Yes
Exterior Features
- Fencing: Block
- Exterior Features: Other
- Lot Features: Gravel/Stone Front, Gravel/Stone Back
- Pool Features: Diving Pool, Private
- Disclosures: Agency Discl Req
- Construction Type: Wood Siding, Wood Frame, Painted
- Patio And Porch Features: Covered Patio(s), Patio
- Roof: Composition
- Construction:Frame - Wood: Yes
- Exterior Features:Covered Patio(s): Yes
- Exterior Features:Patio: Yes
- Exterior Features:Other6: Yes
Garage/Parking
- Total Covered Spaces: 2.0
- Parking Features: Tandem Garage, RV Access/Parking, RV Gate, Garage Door Opener, Extended Length Garage, Direct Access, Attch'd Gar Cabinets
- Attached Garage: No
- Garage Spaces: 2.0
- Parking Features:Attch_squote_d Gar Cabinets: Yes
- Parking Features:RV Gate: Yes
- Parking Features:Tandem Garage: Yes
- Parking Features:Garage Door Opener: Yes
- Parking Features:Direct Access: Yes
- Parking Features:Extended Length Garage: Yes
- Parking Features:RV AccessParking: Yes
Utilities
- Cooling: Central Air, Ceiling Fan(s)
- Heating: Electric
- Laundry Features: Wshr/Dry HookUp Only
- Cooling Y N: Yes
- Heating Yn: Yes
- Water Source: City Water
- Heating:Electric: Yes
Condo/Co-op/Association
- Community Features: Biking/Walking Path
- Association: No
Association/Amenities
- Association Fees:HOA YN2: N
- Association Fees:PAD Fee YN2: N
- Association Fee Incl:No Fees: Yes
Fee Information
- Association Fee Includes: No Fees
Schools
- Elementary School: Park Meadows Elementary School
- High School: Barry Goldwater High School
- Junior High Dist: Deer Valley Unified District
- Middle Or Junior School: Deer Valley Middle School
Lot Info
- Land Lease: No
- Lot Size Sq Ft: 7879.0
- Parcel #: 206-12-184
Building Info
- Builder Name: Unknown
Tax Info
- Tax Annual Amount: 1499.0
- Tax Book Number: 206.00
- Tax Lot: 731
- Tax Map Number: 12.00
Home Values in the Area
Average Home Value in this Area
Tax History
| Year | Tax Paid | Tax Assessment Tax Assessment Total Assessment is a certain percentage of the fair market value that is determined by local assessors to be the total taxable value of land and additions on the property. | Land | Improvement |
|---|---|---|---|---|
| 2025 | $1,499 | $17,421 | -- | -- |
| 2024 | $1,474 | $16,592 | -- | -- |
| 2023 | $1,474 | $28,730 | $5,740 | $22,990 |
| 2022 | $694 | $18,100 | $3,620 | $14,480 |
| 2021 | $725 | $15,920 | $3,180 | $12,740 |
| 2020 | $712 | $14,930 | $2,980 | $11,950 |
| 2019 | $690 | $13,530 | $2,700 | $10,830 |
| 2018 | $666 | $12,000 | $2,400 | $9,600 |
| 2017 | $643 | $10,510 | $2,100 | $8,410 |
| 2016 | $607 | $8,120 | $1,620 | $6,500 |
| 2015 | $542 | $7,030 | $1,400 | $5,630 |
Property History
| Date | Event | Price | Change | Sq Ft Price |
|---|---|---|---|---|
| 07/10/2025 07/10/25 | For Sale | $329,990 | -- | $229 / Sq Ft |
Purchase History
| Date | Type | Sale Price | Title Company |
|---|---|---|---|
| Interfamily Deed Transfer | -- | None Available | |
| Quit Claim Deed | -- | None Available |
Similar Homes in the area
Source: Arizona Regional Multiple Listing Service (ARMLS)
MLS Number: 6889924
APN: 206-12-184
- 19832 N 36th Dr
- 3201 W Mohawk Ln
- 3227 W Kristal Way
- 3651 W Escuda Dr
- 20626 N 35th Ave
- 3146 W Irma Ln
- 3106 W Mohawk Ln
- 20822 N 34th Dr
- 20644 N 36th Ave
- 3039 W Ross Ave
- 3502 W Potter Dr Unit 132
- 19810 N 38th Ave
- 20038 N 38th Ln
- 3329 W Ross Ave
- 2929 W Yorkshire Dr Unit 1005
- 2929 W Yorkshire Dr Unit 2074
- 2929 W Yorkshire Dr Unit 2118
- 2929 W Yorkshire Dr Unit 1118
- 3541 W Monona Dr
- 18820 N 33rd Ave
- 20245 N 32nd Dr
- 20244 N 31st Ave
- 20621 N 31st Ave
- 3010 W Yorkshire Dr
- 3002 W Mohawk Ln Unit 3
- 20814 N 31st Dr
- 3137 W Wescott Dr
- 2929 W Yorkshire Dr Unit 1016
- 2929 W Yorkshire Dr Unit 2108
- 2929 W Yorkshire Dr Unit 1017
- 2929 W Yorkshire Dr Unit 1066
- 2929 W Yorkshire Dr Unit 2016
- 2929 W Yorkshire Dr Unit 2116
- 2929 W Yorkshire Dr Unit 2033
- 2929 W Yorkshire Dr Unit 2100
- 20440 N 38th Ave
- 3827 W Runion Dr
- 3310 W Rose Garden Ln
- 20808 N 27th Ave Unit A1
- 20808 N 27th Ave Unit C1
