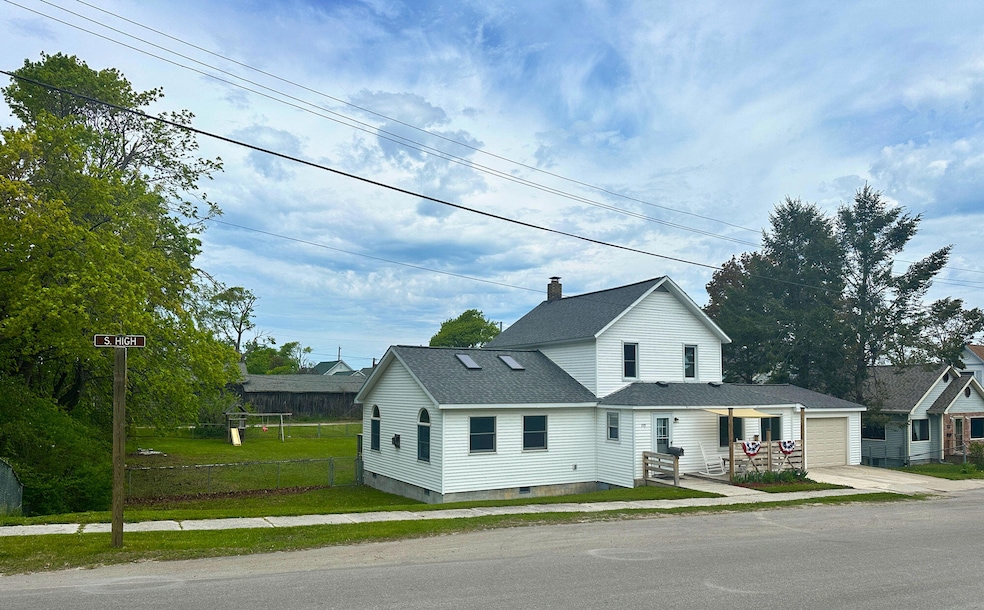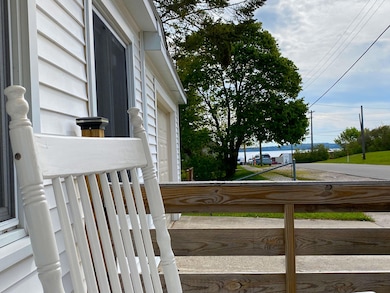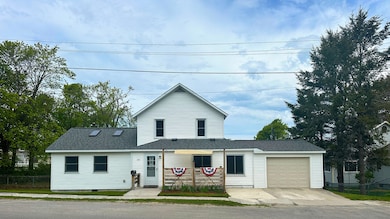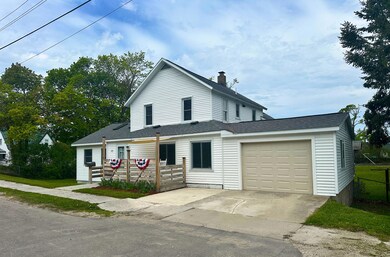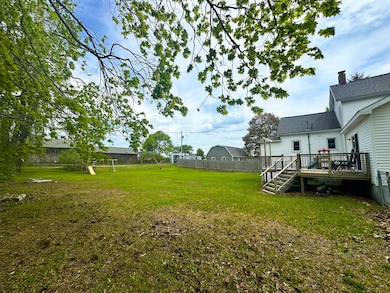
199 High St Saint Ignace, MI 49781
Estimated payment $2,038/month
Highlights
- Water Views
- Vaulted Ceiling
- Corner Lot
- Deck
- Wood Flooring
- Porch
About This Home
You can't ask for more than this beautiful 3 bedroom, 2 bath home perfectly located just a short walk to downtown, parks, shopping, restaurants & the breathtaking shores of Lake Huron. You will feel welcomed in by its cozy living room & gas fireplace, ample space for entertaining with it's open floor plan, decks & beautiful eat in kitchen. There is a dedicated work space to work from home, an attached 1 car garage & full basement to make life easier. Spend time in the large back yard, neatly fenced for the safety of kids & pets. With just under a half acre, there is plenty of room for gardens, a fire pit to gather around & space to create your backyard oasis. This home has so much to offer along with the convenience of in town living you must take a look to appreciate all it has to offer!
Home Details
Home Type
- Single Family
Est. Annual Taxes
- $2,653
Year Built
- Built in 1900
Lot Details
- 0.35 Acre Lot
- Lot Dimensions are 100x156
- Aluminum or Metal Fence
- Corner Lot
Parking
- 1 Car Attached Garage
Home Design
- Asphalt Shingled Roof
- Vinyl Siding
Interior Spaces
- 2,314 Sq Ft Home
- 2-Story Property
- Vaulted Ceiling
- Gas Log Fireplace
- Vinyl Clad Windows
- Living Room with Fireplace
- Wood Flooring
- Water Views
- Basement Fills Entire Space Under The House
Kitchen
- Gas Oven or Range
- Freezer
- Dishwasher
Bedrooms and Bathrooms
- 3 Bedrooms
Laundry
- Laundry on main level
- Dryer
- Washer
Outdoor Features
- Deck
- Porch
Utilities
- Forced Air Heating System
- Heating System Uses Natural Gas
Listing and Financial Details
- Homestead Exemption
Map
Home Values in the Area
Average Home Value in this Area
Tax History
| Year | Tax Paid | Tax Assessment Tax Assessment Total Assessment is a certain percentage of the fair market value that is determined by local assessors to be the total taxable value of land and additions on the property. | Land | Improvement |
|---|---|---|---|---|
| 2024 | $2,058 | $142,400 | $0 | $0 |
| 2023 | $1,778 | $84,600 | $0 | $0 |
| 2022 | $1,778 | $72,800 | $0 | $0 |
| 2021 | $2,029 | $65,100 | $0 | $0 |
| 2020 | $2,069 | $56,200 | $0 | $0 |
| 2019 | $2,090 | $56,600 | $0 | $0 |
| 2018 | -- | $58,000 | $58,000 | $0 |
| 2017 | -- | $48,300 | $48,300 | $0 |
| 2016 | -- | $48,300 | $48,300 | $0 |
| 2015 | -- | $48,300 | $0 | $0 |
| 2012 | -- | $50,000 | $0 | $0 |
Property History
| Date | Event | Price | Change | Sq Ft Price |
|---|---|---|---|---|
| 06/16/2025 06/16/25 | Price Changed | $329,000 | -0.3% | $142 / Sq Ft |
| 06/16/2025 06/16/25 | Price Changed | $329,900 | -2.9% | $143 / Sq Ft |
| 05/31/2025 05/31/25 | For Sale | $339,900 | -- | $147 / Sq Ft |
Purchase History
| Date | Type | Sale Price | Title Company |
|---|---|---|---|
| Deed | $75,000 | -- |
Similar Homes in the area
Source: Eastern Upper Peninsula Board of REALTORS®
MLS Number: 25-421
APN: 49052-013-016-00
- 380 Church St
- 00 Chambers St
- 000 Bertrand St
- 000 Bertrand St
- 0 W Truckey St
- 200 S 1st St
- 640 W Spring St
- 0 Portage St
- 26 Michigan St
- 25 Stockbridge St
- 388 Portage St
- 198 Graham Ave
- 0 S State St Unit 25-410
- 1112 N State St
- 99 Grondin Rd
- 0 W Us-2 Unit 201833186
- 0 W Us-2 Unit 201817479
- 0 W Us-2 Unit 201817478
- 0 W Us-2 Unit 201817477
- 0 W Us-2 Unit 201817475
