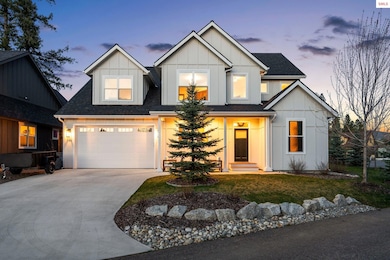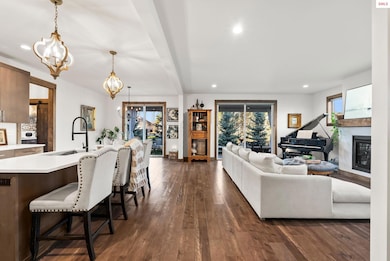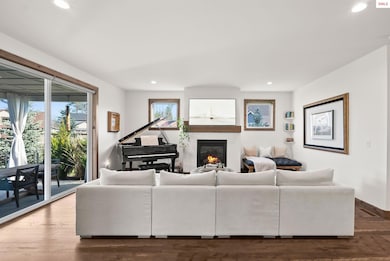
199 Madera Dr Sandpoint, ID 83864
Estimated payment $5,707/month
Highlights
- Public Water Access
- Gourmet Kitchen
- Mountain View
- Washington Elementary School Rated A-
- Primary Bedroom Suite
- Vaulted Ceiling
About This Home
Tucked away in a quiet cul-de-sac within one of Sandpoint’s most desirable new neighborhoods, this home offers the perfect blend of space, style, and location. With 2,743 square feet of thoughtfully designed living space, you’ll find 4 spacious bedrooms plus a large separate office—easily adaptable as a 5th bedroom. The heart of the home is the open-concept kitchen, featuring designer finishes and a separate butler’s pantry—ideal for entertaining or everyday living. The cozy living room is anchored by a gas fireplace, creating a warm and welcoming atmosphere. Upstairs, the expansive primary suite boasts vaulted ceilings, a spa-like ensuite with a soaking tub, custom tile shower, and a generous walk-in closet. Step outside to your private backyard oasis on a 0.28 acre lot, complete with a covered patio plumbed for a gas BBQ and outdoor power—ready for year-round enjoyment. Take in mountain views, enjoy the manicured lawn, or simply relax in this peaceful setting. Just minutes from downtown Sandpoint, Lake Pend Oreille, and schools, this home offers convenience without compromise.
Home Details
Home Type
- Single Family
Est. Annual Taxes
- $5,320
Year Built
- Built in 2021
Lot Details
- 0.28 Acre Lot
- Level Lot
- Sprinkler System
- Property is zoned Residential/Multi family
HOA Fees
- $8 Monthly HOA Fees
Home Design
- Concrete Foundation
- Frame Construction
Interior Spaces
- 2,743 Sq Ft Home
- 2-Story Property
- Vaulted Ceiling
- Fireplace Mantel
- Double Pane Windows
- Vinyl Clad Windows
- Mud Room
- Entrance Foyer
- Den
- Mountain Views
- Laundry Room
Kitchen
- Gourmet Kitchen
- Oven or Range
- Dishwasher
- Disposal
Bedrooms and Bathrooms
- 4 Bedrooms
- Primary Bedroom Suite
- Walk-In Closet
- 2.5 Bathrooms
Parking
- 2 Car Attached Garage
- Insulated Garage
- Garage Door Opener
- Off-Street Parking
Outdoor Features
- Public Water Access
- Covered patio or porch
Schools
- Washington Elementary School
- Sandpoint Middle School
- Sandpoint High School
Utilities
- Forced Air Heating System
- Furnace
- Heating System Uses Natural Gas
- Electricity To Lot Line
- Gas Available
Listing and Financial Details
- Assessor Parcel Number RPS39150000130A
Community Details
Recreation
- Trails
Map
Home Values in the Area
Average Home Value in this Area
Tax History
| Year | Tax Paid | Tax Assessment Tax Assessment Total Assessment is a certain percentage of the fair market value that is determined by local assessors to be the total taxable value of land and additions on the property. | Land | Improvement |
|---|---|---|---|---|
| 2024 | $6,635 | $832,696 | $233,955 | $598,741 |
| 2023 | $6,564 | $992,816 | $263,198 | $729,618 |
| 2022 | $1,336 | $190,232 | $190,232 | $0 |
| 2021 | $976 | $93,280 | $93,280 | $0 |
| 2020 | $0 | $0 | $0 | $0 |
Property History
| Date | Event | Price | Change | Sq Ft Price |
|---|---|---|---|---|
| 06/26/2025 06/26/25 | Price Changed | $949,000 | -2.1% | $346 / Sq Ft |
| 04/18/2025 04/18/25 | For Sale | $969,000 | +6.5% | $353 / Sq Ft |
| 06/30/2023 06/30/23 | Sold | -- | -- | -- |
| 06/23/2023 06/23/23 | Pending | -- | -- | -- |
| 04/18/2023 04/18/23 | Off Market | -- | -- | -- |
| 03/27/2023 03/27/23 | For Sale | $910,000 | +4.7% | $332 / Sq Ft |
| 01/18/2022 01/18/22 | Sold | -- | -- | -- |
| 01/01/2022 01/01/22 | Pending | -- | -- | -- |
| 11/20/2021 11/20/21 | For Sale | $869,000 | -- | $324 / Sq Ft |
Similar Homes in Sandpoint, ID
Source: Selkirk Association of REALTORS®
MLS Number: 20250894
APN: RPS39-150-000130A
- 135 Madera Dr
- 11 Canoe Cove
- 414 Creekside Ln
- 1515 Northshore Dr
- 1721 Northshore Dr
- NNA Laughing Duck Ln
- 71 Widgeon Hollow
- 2123 Browning Way
- 1100 S Division Ave
- 702 S Merton Ave
- 704 S Merton Ave
- 601 MacKies Way
- 603 S Olive Ave
- 424 S Olive Ave Unit 203
- 424 S Olive Ave Unit 303
- 424 S Olive Ave Unit 101
- 424 S Olive Ave
- 2025 Highway 2
- 1008 Church St
- 415 Louis Ln
- 3338 Bottle Bay Rd Unit 3338
- 760 Bluebell Place
- 50 Carnelian Ave Unit 103
- 1221 Scotchman Loop
- 1222 Scotchman Loop
- 550 Larkspur St
- 564 N Triangle Dr
- 598 Lupine St
- 42 Lopseed Ln
- 303 Harriet St
- 57 7th St
- 238 Sherman St
- 5629 Elmira Rd
- 427 W Willow St
- 401 N Spokane Ave
- 100 N Spokane Ave
- 1600 W 7th St






