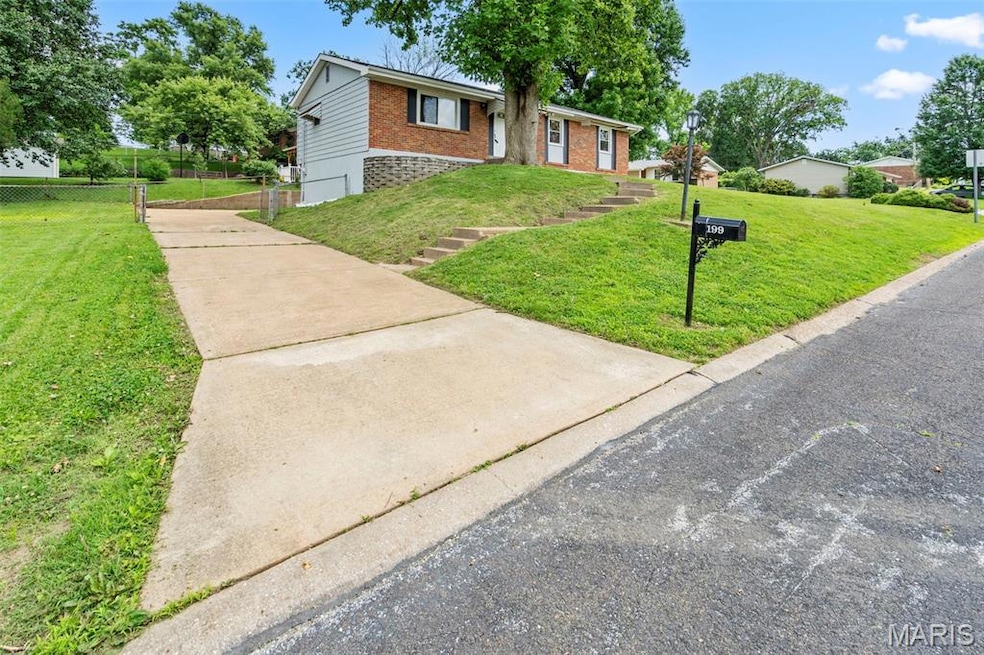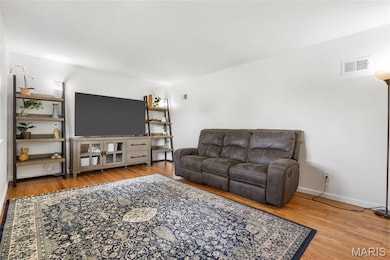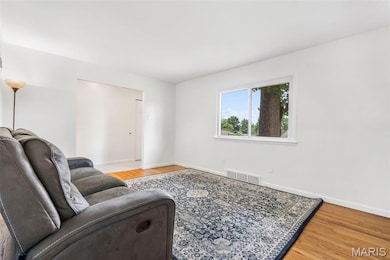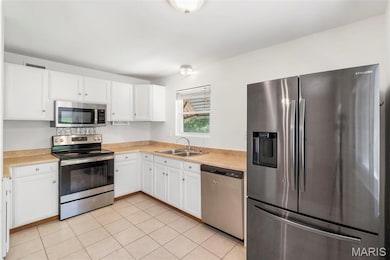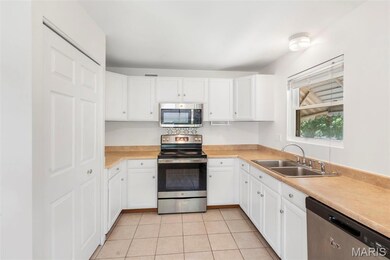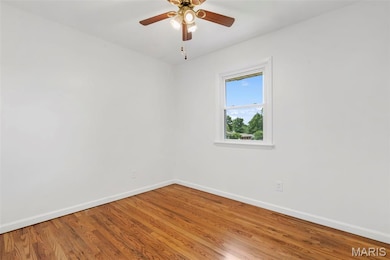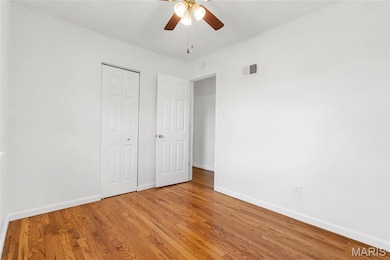
199 Tapestry Dr Saint Louis, MO 63129
Estimated payment $1,753/month
Highlights
- Hot Property
- Corner Lot
- Covered patio or porch
- Wood Flooring
- No HOA
- 2 Car Attached Garage
About This Home
Move-In Ready Ranch Home on a Spacious Corner Lot! This beautifully updated three-bedroom, two-full-bath ranch offers the perfect blend of comfort, convenience, and modern updates. Situated on a large corner lot with a fenced backyard, this home features a finished walkout finished basement and plenty of outdoor space for entertaining. Professionally painted throughout, Kitchen offers white cabinetry and stainless steel appliances.
You’ll love the abundance of parking with a two-car rear-entry garage, private covered carport (which can double as a covered patio), and additional driveway space. Recent updates make this home truly move-in ready, including:
New roof, gutters May (2025) fresh paint throughout, High-efficiency A/C (2022) Remodeled baths (2022) Stainless steel appliances (2022) Refinished hardwood floors (2022) Updated electric panel. The Finished lower level offers a walk-out with newer sliding door to the patio and backyard—ideal for additional living space, a recreation room, or home office. Don’t miss this opportunity to own this well maintained home.
Property Details
Home Type
- Multi-Family
Est. Annual Taxes
- $2,810
Year Built
- Built in 1963
Lot Details
- 9,126 Sq Ft Lot
- Lot Dimensions are 105x82x125x73
- Corner Lot
Parking
- 2 Car Attached Garage
- Garage Door Opener
Home Design
- Property Attached
- Brick Exterior Construction
- Permanent Foundation
- Vinyl Siding
Interior Spaces
- 1-Story Property
- Panel Doors
- Partially Finished Basement
- Basement Ceilings are 8 Feet High
Kitchen
- Dishwasher
- Disposal
Flooring
- Wood
- Carpet
- Ceramic Tile
Bedrooms and Bathrooms
- 3 Bedrooms
- 2 Full Bathrooms
Outdoor Features
- Covered patio or porch
Schools
- Wohlwend Elem. Elementary School
- Bernard Middle School
- Oakville Sr. High School
Utilities
- Forced Air Heating and Cooling System
- 220 Volts
- Wi-Fi Available
Community Details
- No Home Owners Association
Listing and Financial Details
- Assessor Parcel Number 31H-51-1083
Map
Home Values in the Area
Average Home Value in this Area
Tax History
| Year | Tax Paid | Tax Assessment Tax Assessment Total Assessment is a certain percentage of the fair market value that is determined by local assessors to be the total taxable value of land and additions on the property. | Land | Improvement |
|---|---|---|---|---|
| 2023 | $2,810 | $41,730 | $9,200 | $32,530 |
| 2022 | $2,328 | $35,130 | $10,870 | $24,260 |
| 2021 | $2,253 | $35,130 | $10,870 | $24,260 |
| 2020 | $2,215 | $32,850 | $10,870 | $21,980 |
| 2019 | $2,209 | $32,850 | $10,870 | $21,980 |
| 2018 | $1,982 | $26,580 | $6,880 | $19,700 |
| 2017 | $1,979 | $26,580 | $6,880 | $19,700 |
| 2016 | $1,866 | $24,020 | $5,170 | $18,850 |
| 2015 | $1,714 | $24,020 | $5,170 | $18,850 |
| 2014 | $1,627 | $22,550 | $5,340 | $17,210 |
Property History
| Date | Event | Price | Change | Sq Ft Price |
|---|---|---|---|---|
| 07/02/2025 07/02/25 | Price Changed | $275,000 | -1.8% | $149 / Sq Ft |
| 06/18/2025 06/18/25 | For Sale | $279,900 | +28.1% | $151 / Sq Ft |
| 06/09/2025 06/09/25 | Off Market | -- | -- | -- |
| 06/28/2022 06/28/22 | Sold | -- | -- | -- |
| 06/06/2022 06/06/22 | Pending | -- | -- | -- |
| 05/26/2022 05/26/22 | For Sale | $218,500 | -- | $176 / Sq Ft |
Purchase History
| Date | Type | Sale Price | Title Company |
|---|---|---|---|
| Warranty Deed | -- | Title Partners | |
| Interfamily Deed Transfer | -- | None Available | |
| Quit Claim Deed | -- | -- | |
| Interfamily Deed Transfer | -- | -- |
Mortgage History
| Date | Status | Loan Amount | Loan Type |
|---|---|---|---|
| Open | $219,450 | New Conventional | |
| Previous Owner | $84,000 | New Conventional | |
| Previous Owner | $98,000 | New Conventional | |
| Previous Owner | $101,000 | Unknown | |
| Previous Owner | $101,500 | Fannie Mae Freddie Mac |
About the Listing Agent

I enjoy building relationships with clients everyday. I work hard to prove that I am a trustworthy individual that will earn your respect with the most important investment decisions of your life.
Amanda's Other Listings
Source: MARIS MLS
MLS Number: MIS25033448
APN: 31H-51-1083
- 231 Freeman Dr
- 4501 Conleth Dr
- 342 Burncoate Dr
- 208 Rouen Dr
- 438 Rockview Dr
- 234 Toulon Dr
- 4460 Telegraph Rd
- 4354 Martyridge Dr
- 4307 Magoffin Trails Dr
- 5501 Dober Ln
- 5550 Remington Villas Ct
- 117 E Donaldson Dr
- 378 Phoenix Dr
- 135 Tanzberger Dr
- 2736 Ashrock Dr
- 5709 Chatport Rd
- 538 Aqua Ridge Dr
- 525 Fairwick Dr
- 2138 Cliff Cave Crossing Ct
- 5494 Fireleaf Dr
- 5372 Chatfield Dr
- 2511 El Paulo Ct
- 2648 Victron Dr
- 2514 Deloak Dr
- 2610 Deloak Dr
- 2807 Innsbruck Dr
- 117 Willette Terrace
- 3219 Patterson Place Dr
- 1123 Kingbolt Circle Dr
- 452 Susan Rd
- 3975 Taravue Ln
- 333 Tuckahoe Dr
- 4300 Forder Gardens Place Unit E
- 2736 Sedan Dr
- 3456 Evergreen Ln
- 1247 Covington Manor Ln
- 2530 Telegraph Rd Unit 2530 - B
- 2524 Telegraph Rd Unit 2524 - A
- 2514 Telegraph Rd Unit D
- 19 Kassebaum Ln
