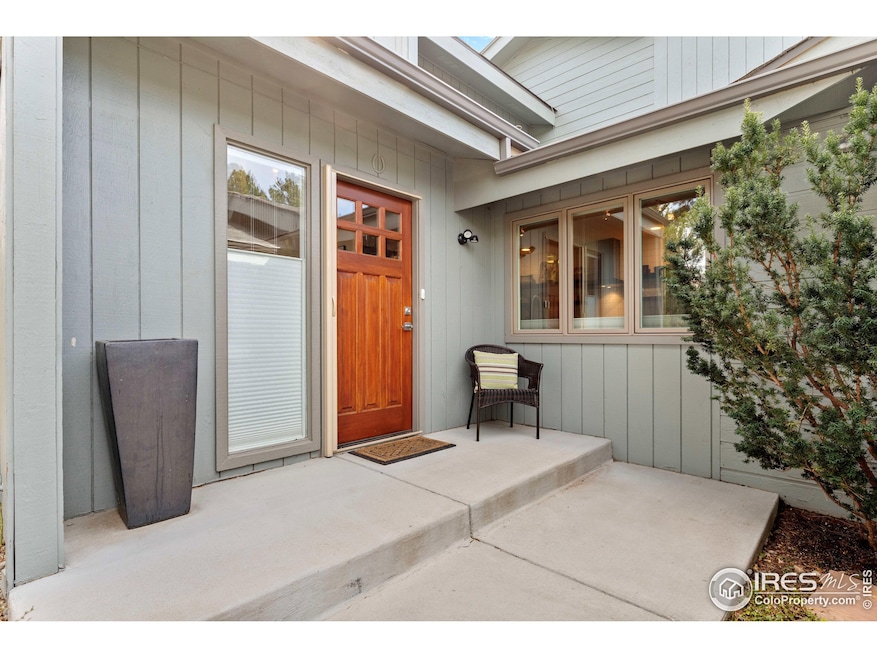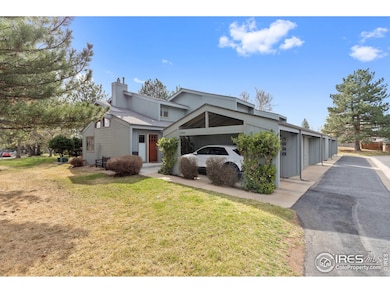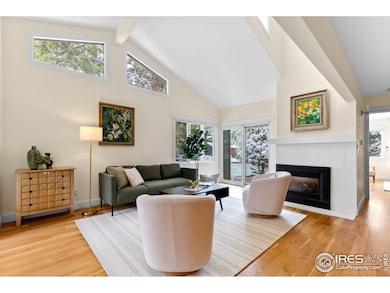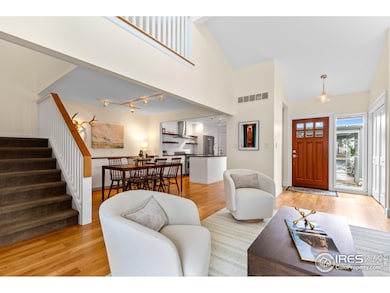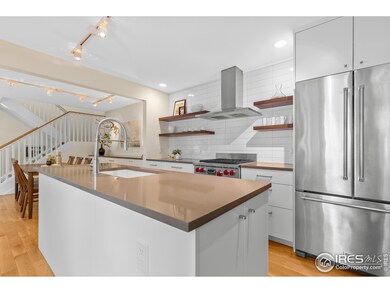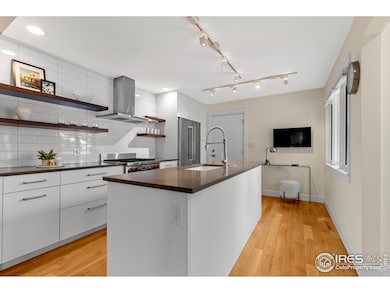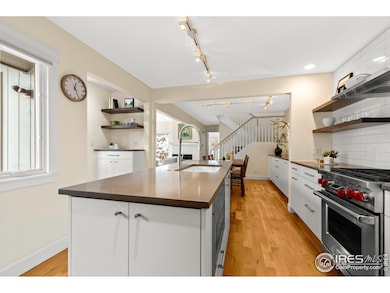
1990 Joslyn Place Boulder, CO 80304
North Boulder NeighborhoodEstimated payment $6,169/month
Highlights
- Open Floorplan
- Cathedral Ceiling
- End Unit
- Centennial Middle School Rated A-
- Wood Flooring
- Corner Lot
About This Home
Serenity and charm await in this 2BD/2BA end-unit townhouse featuring superior quality, designer finishes and off-street covered parking in North Boulder's Courtside community. This property also includes conceptual plans for adding a bedroom and bathroom on the basement level. Spanning 2,068SF across three levels, the expansive home greets you with tall ceilings, 4-inch-wide oak hardwood floors, newer Pella windows and bespoke cabinetry. A gracious entry with a coat closet ushers you into a sun-kissed indoor-outdoor layout. Relax in front of the Regency gas fireplace in the living room while cathedral ceilings with fixed double-pane windows frame treetop views and glorious natural light. Plan your next dinner party in the dining area flanked by a convenient bar/buffet area, or step out to your private patio for al fresco meals. The kitchen impresses with Palmer Woodworks custom cabinetry, quartz countertops, a tile backsplash, open shelving, and upscale stainless steel appliances, including a vented Wolf gas range, Sharp microwave, and a French door refrigerator and dishwasher by KitchenAid. The home's luxurious accommodations begin on the main level, where a secondary bedroom boasts a roomy closet and direct access to a semi-private guest bathroom. Ascend the staircase to find the primary suite featuring a generous layout, walk-in closet and skylit en suite bathroom. The loft on this floor is perfect for a home office, fitness space or media lounge. On the basement level, you'll find a sprawling rec room, a workshop and a laundry room. This home's extensive upgrades include fresh exterior paint, new gutters, two Mitsubishi HVAC units, a central 130,000 BTU Rheem gas furnace, a newer roof, a retractable screen door and a water heater. An attached garage and carport provide generous off-street parking in this turnkey Boulder townhouse. This sought-after neighborhood is surrounded by fantastic parks, trails, NoBo shopping, and Downtown Boulder/Pearl Street amenities.
Townhouse Details
Home Type
- Townhome
Est. Annual Taxes
- $4,858
Year Built
- Built in 1980
Lot Details
- 2,231 Sq Ft Lot
- End Unit
- No Units Located Below
- Level Lot
- Landscaped with Trees
HOA Fees
- $484 Monthly HOA Fees
Parking
- 1 Car Attached Garage
- Garage Door Opener
Home Design
- Wood Frame Construction
- Composition Roof
- Composition Shingle
Interior Spaces
- 2,068 Sq Ft Home
- 2-Story Property
- Open Floorplan
- Cathedral Ceiling
- Skylights
- Gas Fireplace
- Double Pane Windows
- Window Treatments
- Family Room
- Living Room with Fireplace
- Dining Room
- Home Office
- Partial Basement
- Washer and Dryer Hookup
- Property Views
Kitchen
- Eat-In Kitchen
- Gas Oven or Range
- Microwave
- Dishwasher
- Disposal
Flooring
- Wood
- Painted or Stained Flooring
- Carpet
- Tile
Bedrooms and Bathrooms
- 2 Bedrooms
- Walk-In Closet
- Primary Bathroom is a Full Bathroom
Home Security
Outdoor Features
- Patio
Schools
- Columbine Elementary School
- Centennial Middle School
- Boulder High School
Utilities
- Air Conditioning
- Forced Air Heating System
- Heat Pump System
- High Speed Internet
- Cable TV Available
Listing and Financial Details
- Assessor Parcel Number R0079598
Community Details
Overview
- Association fees include common amenities, trash, snow removal, ground maintenance, management, maintenance structure, hazard insurance
- Courtside Association
- Courtside Subdivision
Pet Policy
- Dogs and Cats Allowed
Security
- Fire and Smoke Detector
Map
Home Values in the Area
Average Home Value in this Area
Tax History
| Year | Tax Paid | Tax Assessment Tax Assessment Total Assessment is a certain percentage of the fair market value that is determined by local assessors to be the total taxable value of land and additions on the property. | Land | Improvement |
|---|---|---|---|---|
| 2025 | $4,858 | $51,975 | $19,619 | $32,356 |
| 2024 | $4,858 | $51,975 | $19,619 | $32,356 |
| 2023 | $4,774 | $55,282 | $20,495 | $38,471 |
| 2022 | $4,460 | $48,031 | $16,388 | $31,643 |
| 2021 | $4,253 | $49,414 | $16,860 | $32,554 |
| 2020 | $3,858 | $44,323 | $15,301 | $29,022 |
| 2019 | $3,799 | $44,323 | $15,301 | $29,022 |
| 2018 | $3,495 | $40,306 | $16,128 | $24,178 |
| 2017 | $3,385 | $44,560 | $17,830 | $26,730 |
| 2016 | $2,928 | $33,822 | $13,532 | $20,290 |
| 2015 | $2,772 | $28,832 | $11,622 | $17,210 |
| 2014 | $2,424 | $28,832 | $11,622 | $17,210 |
Property History
| Date | Event | Price | Change | Sq Ft Price |
|---|---|---|---|---|
| 04/25/2025 04/25/25 | For Sale | $995,000 | -- | $481 / Sq Ft |
Purchase History
| Date | Type | Sale Price | Title Company |
|---|---|---|---|
| Quit Claim Deed | -- | None Available | |
| Quit Claim Deed | -- | None Available | |
| Quit Claim Deed | -- | None Available | |
| Quit Claim Deed | -- | None Available | |
| Warranty Deed | $385,000 | First Colorado Title | |
| Warranty Deed | $385,000 | First Colorado Title | |
| Warranty Deed | $335,000 | -- | |
| Warranty Deed | $335,000 | -- | |
| Warranty Deed | $190,000 | -- | |
| Warranty Deed | $190,000 | -- | |
| Warranty Deed | $150,000 | -- | |
| Warranty Deed | $150,000 | -- | |
| Deed | $139,000 | -- | |
| Deed | $139,000 | -- |
Mortgage History
| Date | Status | Loan Amount | Loan Type |
|---|---|---|---|
| Open | $400,000 | Credit Line Revolving | |
| Previous Owner | $230,000 | Unknown | |
| Previous Owner | $40,000 | Credit Line Revolving | |
| Previous Owner | $177,000 | Unknown | |
| Previous Owner | $175,000 | No Value Available |
Similar Homes in Boulder, CO
Source: IRES MLS
MLS Number: 1032183
APN: 1463191-24-025
- 1805 Del Rosa Ct
- 1717 Iris Ave
- 2025 Grape Ave
- 3545 Cloverleaf Dr
- 3275 19th St
- 3621 21st St
- 3490 16th St
- 1950 Glenwood Dr
- 3470 16th St
- 3633 21st St
- 1575 Kalmia Ave
- 1525 Jennine Place
- 1670 Linden Ave
- 3345 15th St
- 3875 Cloverleaf Dr
- 1400 Kalmia Ave
- 1580 Moss Rock Place
- 3635 Buckeye Ct
- 3120 Jefferson St
- 2970 21st St
- 3205 Arnett St
- 2734 Juniper Ave
- 2920 16th St
- 1245 Elder Ave
- 3119 Westwood Ct
- 3075 Broadway St
- 3108 Eastwood Ct
- 1895 Alpine Ave Unit H23
- 3215 9th St
- 2820 Hibiscus Ave
- 2707 Valmont Rd Unit Two Mile Creek 213D
- 1240 Cedar Ave
- 3142 8th St
- 1140 Poplar Ave
- 1855 Redwood Ave
- 2995-2995 Glenwood Dr
- 2850 Kalmia Ave
- 2665-2805 28th St
- 2340 Folsom St
- 2420 Mapleton Ave
