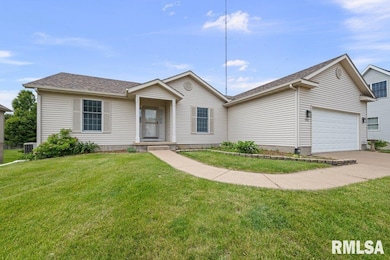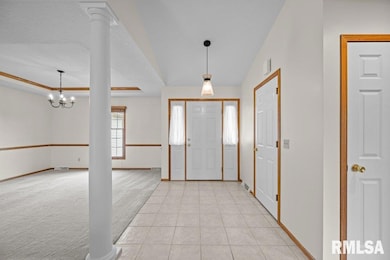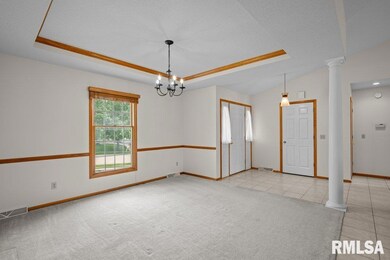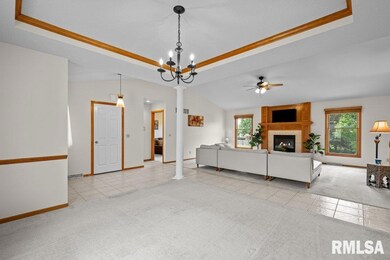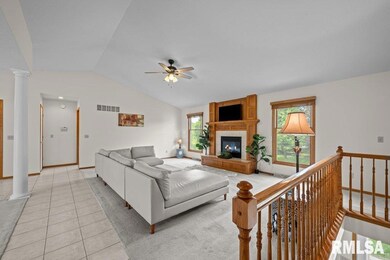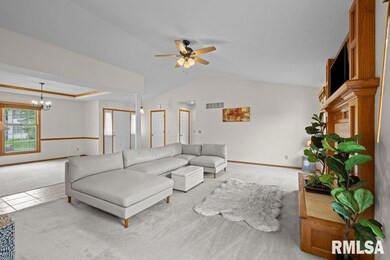
$360,770
- 3 Beds
- 2.5 Baths
- 1,850 Sq Ft
- 3814 Orchard Dr
- Bettendorf, IA
This urban inspired townhome is located near the Bettendorf YMCA and has all the amenities you've been waiting for, plus so much more! Convenient location, 3 bedrooms, 2.5 baths, quartz countertops, 9' ceilings, and luxury vinyl plank flooring. HOA includes snow removal and lawn maintenance. Enjoy the convenience of walking to the YMCA, restaurants, coffee shop, Bettendorf bike path and more.
Geri Doyle Mel Foster Co. Davenport

