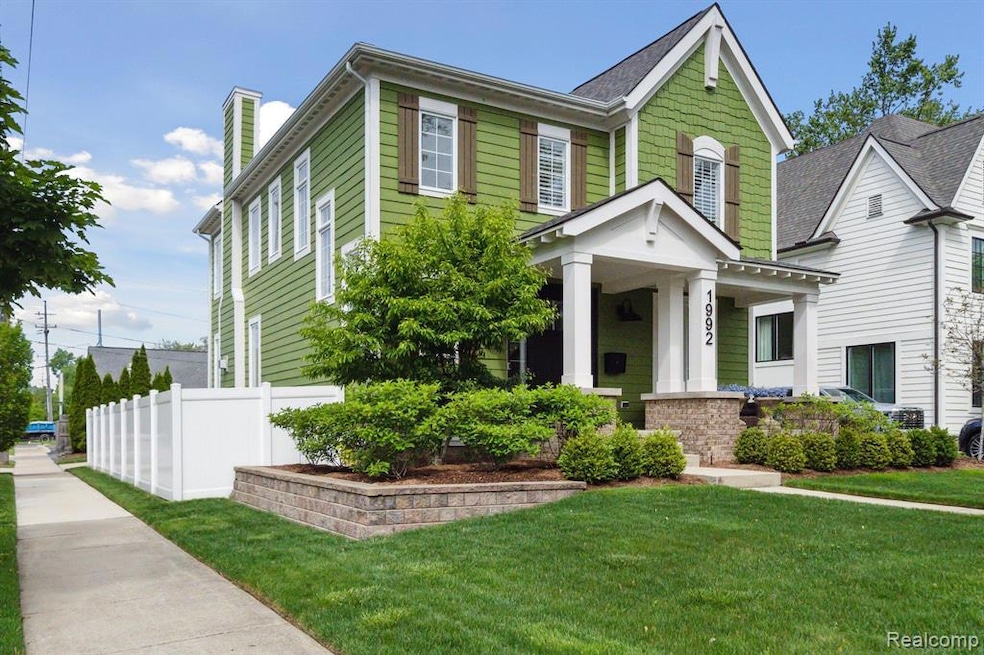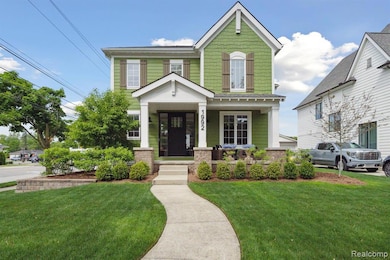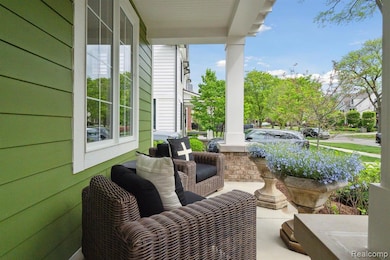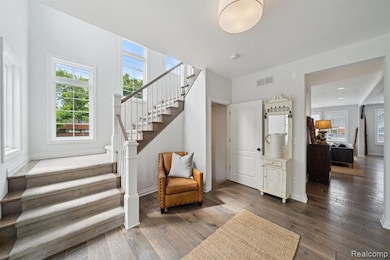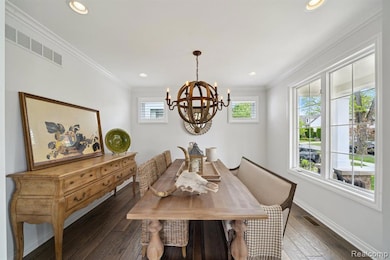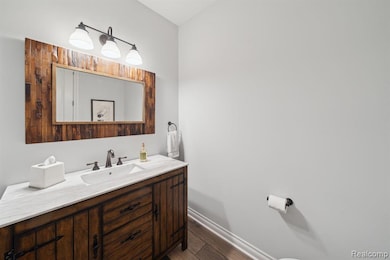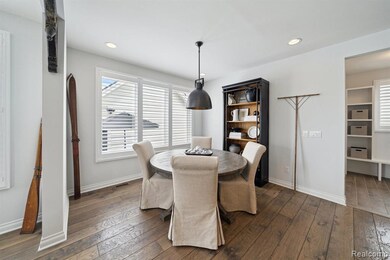Welcome Home to Luxury Living. Experience exceptional comfort & timeless elegance in this stunning newer-construction home, nestled in the highly desirable Crestview neighborhood of Birmingham. This exquisite property effortlessly combines high-end design with everyday functionality, offering a lifestyle of refined living. From the moment you enter, you'll be captivated by the quality craftsmanship and luxurious finishes throughout. The open-concept layout seamlessly connects the living spaces, making it ideal for both entertaining & family life. The chef-inspired kitchen is a standout feature, boasting top-of-the-line appliances, gleaming quartz countertops, & a spacious island—perfect for meal prep, casual dining, or gathering with guests. The adjoining family room is warm and inviting, complete with a cozy fireplace & abundant natural light. A dedicated dining area or private home office/den with sliding doors add versatility to the main floor. Upstairs, you'll find a serene primary suite designed for relaxation, featuring a spa-like bathroom & a generous walk-in closet. Two additional bedrooms, a stylish full bath, & a convenient second-floor laundry room complete this level. The fully finished basement offers the potential of an additional bedroom. Full bath, spacious living area, & custom wet bar. With high ceilings & large egress windows, the space is bright & welcoming. The over-sized two-car garage includes a finished bonus space above, equipped with its own furnace—ideal for a studio, workout area, or future guest suite. Whole house generator and Electric Vehicle charger, cover all your needs. All of this is ideally situated just a short stroll from the local market, Crestview Park, Birmingham Country Club, & only minutes to downtown Birmingham’s renowned dining, shopping, and entertainment. Don’t miss this rare opportunity to own a nearly new, impeccably crafted luxury home in one of Birmingham’s most sought-after locations, at an incredible value.

