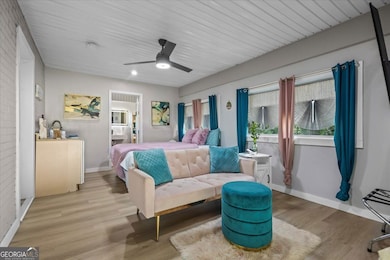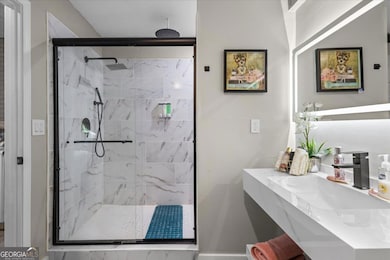Welcome to this luxury, fully remodeled gem nestled in the heart of Austell a growing suburban community just minutes from Atlanta! This 4-bedroom, 3-full bathroom ranch-style home offers the perfect blend of modern elegance and functional design, all on one level. *Fully Renovated from the Studs Up* Everything is BRAND NEW-roof, HVAC, plumbing, electrical, drywall, windows, insulation, and energy-efficient LED lighting throughout. No corners were cut in this high-end transformation! *Gourmet Kitchen* Featuring luxury custom cabinetry, pull-out trash bin, spice rack, brand new stainless steel appliances (all under warranty), and stylist countertops this kitchen is made for both entertaining and everyday living. *Spa-Inspired Bathrooms* All three full bathrooms feature waterfall showers, contemporary tile work, and premium finishes that bring a luxurious spa experience home. *Double Owner Suites* Enjoy not one, but *TWO owner bedrooms*. One includes a private sitting area and wet bar, making it ideal as a *Mother-in-Law Suite*or private guest quarters with a separate exterior entrance. *1-Car Garage + Spacious Backyard** The home sits on a generous lot with a **large backyard**, perfect for outdoor gatherings, pets, or future expansion. **Extras & Upgrades:** All energy-efficient appliances, Brand new roof, HVAC, plumbing, and electrical, Luxury fixtures and unique, custom interior design Everything still under warranty for your peace of mind **Lender Incentive: Up to $5,000 Toward Closing Costs or Down Payment!** Ask about our preferred lender Nina Carter-Lopez different programs offering generous buyer incentives. Conveniently located **less than 30 minutes from the airport, Midtown, and Buckhead**, without the hassle of city traffic. Enjoy the peace and space of the suburbs while being close to the action. Surrounded by dining, shopping, and new development-The Mableton/Austell area is one of Metro Atlanta's fastest-growing areas. This home has all the bells and whistles truly a MUST SEE. Schedule your private showing today and don't miss your chance to own this one-of-a-kind property!







