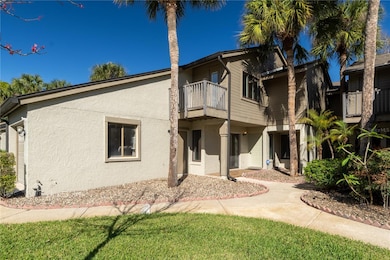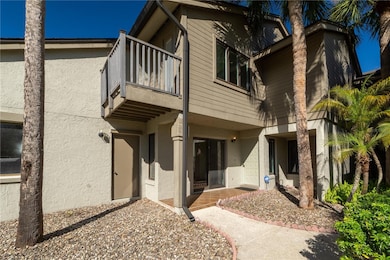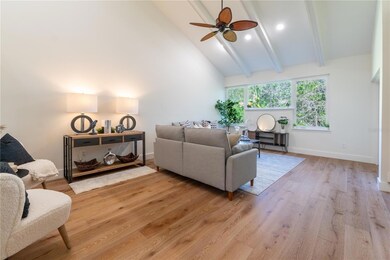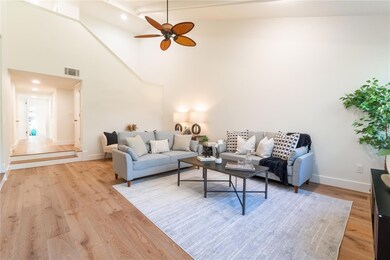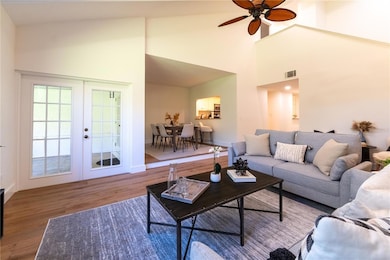
1994 Kenaston Rd Unit 1994 Maitland, FL 32751
Estimated payment $3,390/month
Highlights
- Open Floorplan
- Wood Flooring
- Community Pool
- Lake Howell High School Rated A-
- Main Floor Primary Bedroom
- Balcony
About This Home
Nestled in the heart of Maitland, just 3 miles from the charming Park Avenue in Winter Park, this beautifully updated 3-bedroom, 3.5-bathroom TOWNHOUSE offers a perfect blend of modern convenience, comfort, and style. With its prime location, this home is ideal for those who appreciate the best of both worlds—peaceful residential living with easy access to the vibrant dining, shopping, and entertainment options nearby. The property is also situated in a highly-rated Seminole County school district, making it a great choice for families seeking top-notch education.
As you step inside, you’ll immediately appreciate the thoughtful updates and attention to detail throughout the home. Recent renovations have transformed this property into a turn-key masterpiece that offers not only aesthetic appeal but long-term value.
In 2024, the home was given a complete overhaul in key areas to ensure optimal performance and comfort. The brand-new roof provides durability and peace of mind, while the upgraded air conditioning system—also installed in 2024—comes with a 10-year manufacturer warranty. The new AC ensures a cool, comfortable environment year-round, no matter the Florida heat. In addition, the entire plumbing system was re-done in 2024, offering improved efficiency and reliability.
Electrical updates include a new breaker box and AC breaker box, both installed this year, along with brand-new switches and receptacles throughout the home. These modern upgrades ensure not only a safer living environment but also a home that’s ready for today’s tech-driven lifestyle.
The home’s interior shines with beautiful, newly-installed flooring throughout. On the lower level, you’ll find premium wood flooring, which comes with a 30-year warranty. The upper floor is finished with luxurious vinyl plank flooring, which boasts a lifetime warranty for long-lasting quality and durability. The downstairs wet areas have been updated with stylish, easy-to-maintain tile, adding a practical yet chic touch.
One of the most impressive upgrades is the new energy-efficient casement, double-pane Low-E windows. These high-quality windows not only enhance the home’s curb appeal but also provide superior insulation, reducing outside noise and improving energy efficiency.
Lighting is another area where this home excels. The entire house has been updated with sleek recessed LED can lighting, brightening the space while reducing energy consumption. Additionally, new LED light fixtures in the kitchen and closets add a modern touch and contribute to the home’s overall ambiance.
Beyond the incredible updates inside, the home’s location offers an unbeatable lifestyle. You’re just minutes away from Winter Park’s iconic Park Avenue, which features an eclectic mix of boutiques, restaurants, cafes, and cultural attractions. Whether you’re enjoying a leisurely afternoon of shopping, dining at one of the many fine restaurants, or strolling through the scenic Winter Park Chain of Lakes, everything you need is just a short drive away.
This home offers a fantastic opportunity for anyone looking for a move-in-ready, low-maintenance property with modern upgrades and a prime location. Whether you’re a young family, a professional couple, or anyone in between, 1994 Kenaston Rd is a home that caters to your lifestyle and provides the perfect space to create lasting memories.
Listing Agent
EXP REALTY LLC Brokerage Phone: 888-883-8509 License #3317519 Listed on: 08/08/2024

Townhouse Details
Home Type
- Townhome
Est. Annual Taxes
- $4,294
Year Built
- Built in 1982
Lot Details
- 1,430 Sq Ft Lot
- Southeast Facing Home
- Irrigation Equipment
HOA Fees
- $595 Monthly HOA Fees
Parking
- 1 Car Attached Garage
Home Design
- Slab Foundation
- Frame Construction
- Shingle Roof
- Wood Siding
- Block Exterior
Interior Spaces
- 2,103 Sq Ft Home
- 2-Story Property
- Open Floorplan
- Built-In Desk
- French Doors
- Combination Dining and Living Room
Kitchen
- Dinette
- Range<<rangeHoodToken>>
- <<microwave>>
- Dishwasher
Flooring
- Wood
- Tile
- Vinyl
Bedrooms and Bathrooms
- 3 Bedrooms
- Primary Bedroom on Main
- Primary Bedroom Upstairs
- Walk-In Closet
Laundry
- Laundry closet
- Dryer
- Washer
Outdoor Features
- Balcony
- Screened Patio
- Rain Gutters
- Rear Porch
Schools
- English Estates Elementary School
- South Seminole Middle School
- Lake Howell High School
Utilities
- Central Heating and Cooling System
Listing and Financial Details
- Visit Down Payment Resource Website
- Tax Lot 1030
- Assessor Parcel Number 28-21-30-512-0000-1030
Community Details
Overview
- Association fees include maintenance structure, ground maintenance, pest control, pool
- Sentry Management / Yenny Perez Association, Phone Number (407) 788-6700
- Visit Association Website
- Ultra Vista Condo Subdivision
Recreation
- Community Pool
- Park
- Dog Park
Pet Policy
- Pet Size Limit
- Breed Restrictions
- Small pets allowed
Map
Home Values in the Area
Average Home Value in this Area
Tax History
| Year | Tax Paid | Tax Assessment Tax Assessment Total Assessment is a certain percentage of the fair market value that is determined by local assessors to be the total taxable value of land and additions on the property. | Land | Improvement |
|---|---|---|---|---|
| 2024 | $3,945 | $297,860 | -- | $297,860 |
| 2023 | $4,294 | $322,080 | $0 | $322,080 |
| 2021 | $1,064 | $117,075 | $0 | $0 |
| 2020 | $1,060 | $115,459 | $0 | $0 |
| 2019 | $1,042 | $112,863 | $0 | $0 |
| 2018 | $1,030 | $110,759 | $0 | $0 |
| 2017 | $1,019 | $108,481 | $0 | $0 |
| 2016 | $1,043 | $106,994 | $0 | $0 |
| 2015 | $1,047 | $105,511 | $0 | $0 |
| 2014 | $1,039 | $104,674 | $0 | $0 |
Property History
| Date | Event | Price | Change | Sq Ft Price |
|---|---|---|---|---|
| 07/09/2025 07/09/25 | Price Changed | $439,900 | -2.2% | $209 / Sq Ft |
| 05/02/2025 05/02/25 | Price Changed | $449,900 | -1.1% | $214 / Sq Ft |
| 03/21/2025 03/21/25 | Price Changed | $454,900 | -1.1% | $216 / Sq Ft |
| 02/24/2025 02/24/25 | Price Changed | $459,900 | -1.1% | $219 / Sq Ft |
| 11/21/2024 11/21/24 | Price Changed | $465,000 | -2.1% | $221 / Sq Ft |
| 08/08/2024 08/08/24 | For Sale | $475,000 | -- | $226 / Sq Ft |
Purchase History
| Date | Type | Sale Price | Title Company |
|---|---|---|---|
| Warranty Deed | $85,500 | -- | |
| Warranty Deed | $80,000 | -- |
Mortgage History
| Date | Status | Loan Amount | Loan Type |
|---|---|---|---|
| Closed | $68,400 | No Value Available |
Similar Homes in Maitland, FL
Source: Stellar MLS
MLS Number: O6230969
APN: 28-21-30-512-0000-1030
- 2162 Lake Howell Preserve Ct
- 489 Penny Ln
- 572 Green Meadow Ct
- 410 Citrus Ln
- 1980 Water Ln
- 2625 Queen Mary Place
- 2287 Park Maitland Ct
- 492 Banyon Tree Cir Unit 204
- 480 Banyon Tree Cir Unit 100
- 2520 Caper Ln Unit 206
- 479 Citrus Ln
- 2517 Caper Ln Unit 207
- 702 Green Meadow Ave
- 2525 Caper Ln Unit 205
- 2426 Branch Way Unit 200
- 736 Forest Glen Ct
- 2423 Branch Way Unit 207
- 778 Lake Howell Rd
- 404 Banyon Tree Cir Unit 200
- 416 Banyon Tree Cir Unit 108
- 2287 Park Maitland Ct
- 2890 Red Lion Square
- 550 Flemming Way Unit 200
- 2521 Caper Ln Unit 205
- 559 Flemming Way Unit 105
- 2407 Branch Way
- 2407 Branch Way Unit 205
- 2423 Branch Way Unit 201
- 2514 Tuscarora Trail
- 1280 Vinings Ln
- 100 Reflections Cir
- 1485 Ash Cir
- 1150 Carmel Cir Unit 308
- 1162 Carmel Cir Unit 440
- 2400 Howell Branch Rd
- 1902 Azalea Ave
- 2500 Howell Branch Rd
- 2627 Verona Trail
- 1178 Paseo Del Mar Unit C
- 1178 Paseo Del Mar Unit 1178 c

