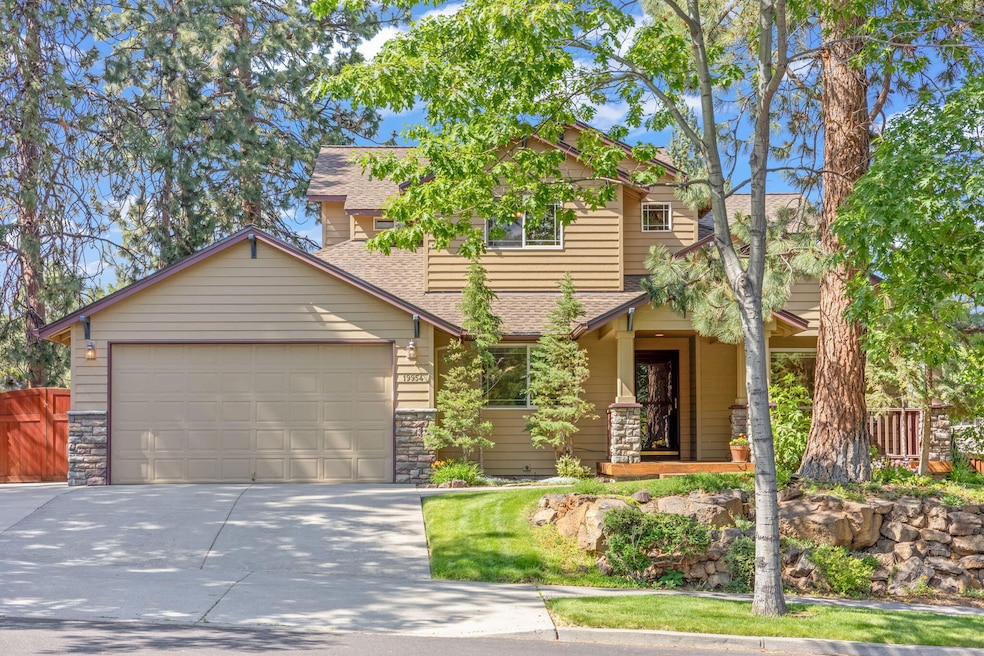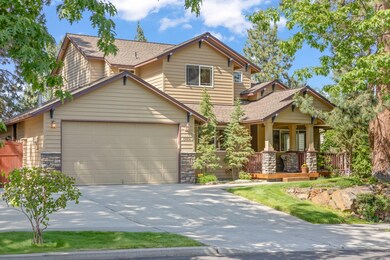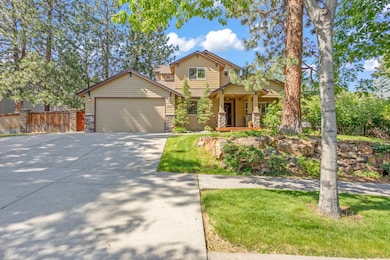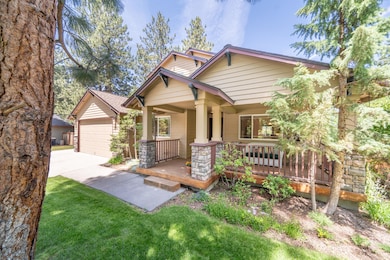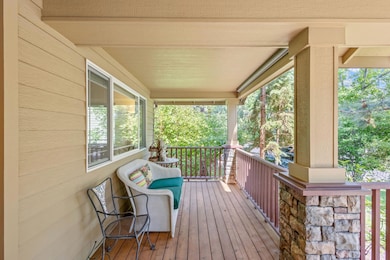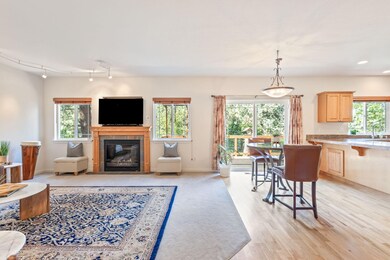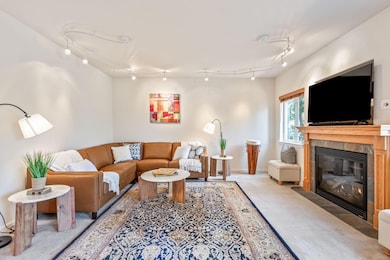
19954 Cliffrose Dr Bend, OR 97702
Southwest Bend NeighborhoodEstimated payment $5,420/month
Highlights
- Open Floorplan
- Ridge View
- Deck
- Pine Ridge Elementary School Rated A-
- Craftsman Architecture
- Vaulted Ceiling
About This Home
Tucked beneath the pines in a quiet SW Bend neighborhood, 19954 Cliffrose Dr blends timeless charm with thoughtful design. This 4-bedroom, 3-bathroom home offers 2,239 sq ft of well-appointed living space on a beautifully landscaped .22-acre lot comes with a top of the line Mitsubishi heat pump system with whole house filtration and ionizer system. The show-stopping oversized backyard feels like a private garden retreat—lush and serene with ponds, water features, sitting areas, and vibrant landscaping. A spacious elevated deck offers panoramic views of this peaceful oasis, perfect for relaxing or entertaining. Warm wood tones, covered porches, and stone accents lend classic Northwest appeal, while the tree-lined setting completes this uniquely tranquil home.
Home Details
Home Type
- Single Family
Est. Annual Taxes
- $5,458
Year Built
- Built in 2001
Lot Details
- 9,583 Sq Ft Lot
- Fenced
- Landscaped
- Rock Outcropping
- Native Plants
- Sloped Lot
- Front and Back Yard Sprinklers
- Sprinklers on Timer
- Garden
- Property is zoned RS, RS
Parking
- 2 Car Attached Garage
- Workshop in Garage
- Garage Door Opener
- Driveway
Property Views
- Ridge
- Territorial
- Neighborhood
Home Design
- Craftsman Architecture
- Northwest Architecture
- Traditional Architecture
- Stem Wall Foundation
- Frame Construction
- Composition Roof
Interior Spaces
- 2,239 Sq Ft Home
- 2-Story Property
- Open Floorplan
- Vaulted Ceiling
- Ceiling Fan
- Gas Fireplace
- Double Pane Windows
- Awning
- Vinyl Clad Windows
- Family Room with Fireplace
- Living Room
- Dining Room
- Laundry Room
Kitchen
- Breakfast Area or Nook
- Breakfast Bar
- <<OvenToken>>
- Range<<rangeHoodToken>>
- <<microwave>>
- Dishwasher
- Granite Countertops
- Tile Countertops
- Disposal
Flooring
- Wood
- Carpet
- Laminate
- Tile
- Vinyl
Bedrooms and Bathrooms
- 4 Bedrooms
- Linen Closet
- Walk-In Closet
- 3 Full Bathrooms
- Double Vanity
- <<tubWithShowerToken>>
Home Security
- Carbon Monoxide Detectors
- Fire and Smoke Detector
Outdoor Features
- Deck
- Covered patio or porch
- Outdoor Water Feature
Schools
- Pine Ridge Elementary School
- Cascade Middle School
- Summit High School
Utilities
- Forced Air Heating and Cooling System
- Heating System Uses Natural Gas
- Heat Pump System
- Natural Gas Connected
- Water Heater
Listing and Financial Details
- Tax Lot 62
- Assessor Parcel Number 202809
Community Details
Overview
- No Home Owners Association
- Elkhorn Ridge Subdivision
Recreation
- Park
- Trails
Map
Home Values in the Area
Average Home Value in this Area
Tax History
| Year | Tax Paid | Tax Assessment Tax Assessment Total Assessment is a certain percentage of the fair market value that is determined by local assessors to be the total taxable value of land and additions on the property. | Land | Improvement |
|---|---|---|---|---|
| 2024 | $5,458 | $325,970 | -- | -- |
| 2023 | $5,060 | $316,480 | $0 | $0 |
| 2022 | $4,721 | $298,330 | $0 | $0 |
| 2021 | $4,728 | $289,650 | $0 | $0 |
| 2020 | $4,485 | $289,650 | $0 | $0 |
| 2019 | $4,361 | $281,220 | $0 | $0 |
| 2018 | $4,237 | $273,030 | $0 | $0 |
| 2017 | $4,113 | $265,080 | $0 | $0 |
| 2016 | $3,922 | $257,360 | $0 | $0 |
| 2015 | $3,814 | $249,870 | $0 | $0 |
| 2014 | $3,702 | $242,600 | $0 | $0 |
Property History
| Date | Event | Price | Change | Sq Ft Price |
|---|---|---|---|---|
| 06/26/2025 06/26/25 | Pending | -- | -- | -- |
| 06/26/2025 06/26/25 | For Sale | $899,000 | +5.8% | $402 / Sq Ft |
| 01/26/2024 01/26/24 | Sold | $849,995 | 0.0% | $380 / Sq Ft |
| 12/15/2023 12/15/23 | Pending | -- | -- | -- |
| 12/01/2023 12/01/23 | Off Market | $849,995 | -- | -- |
| 10/12/2023 10/12/23 | Price Changed | $849,995 | -2.2% | $380 / Sq Ft |
| 09/12/2023 09/12/23 | Price Changed | $869,000 | -2.9% | $388 / Sq Ft |
| 08/14/2023 08/14/23 | For Sale | $895,000 | -- | $400 / Sq Ft |
Purchase History
| Date | Type | Sale Price | Title Company |
|---|---|---|---|
| Warranty Deed | $849,995 | Western Title |
Mortgage History
| Date | Status | Loan Amount | Loan Type |
|---|---|---|---|
| Open | $679,995 | New Conventional |
About the Listing Agent

I love Central Oregon, and helping my clients realize their dreams through real estate. With a finance and real estate background, I get to use my resources, business experience and network to add value to people's lives! It's a fun place and a fun business! I'd love to meet you and see how we can help reach your goals.
David's Other Listings
Source: Oregon Datashare
MLS Number: 220204082
APN: 202809
- 19943 Cliffrose Dr
- 61285 Bronze Meadow Ln
- 61270 Brookswood Blvd
- 19870 Powers Rd
- 61369 Elkhorn St
- 19975 Rock Bluff Cir
- 19910 Quail Pine Loop
- 61393 Elkhorn St
- 19917 Antler Point Dr
- 61388 Elkhorn St
- 20000 Sorrento Place
- 20079 Elizabeth Ln
- 20085 Sally Ct
- 20041 Voltera Place
- 20452 SE Senden Ln
- 61193 Hitching Post Ln
- 61176 Larkwood Dr
- 61285 Linfield Ct
- 61358 Huckleberry Place
- 0 Pinebrook Blvd Unit 220199740
