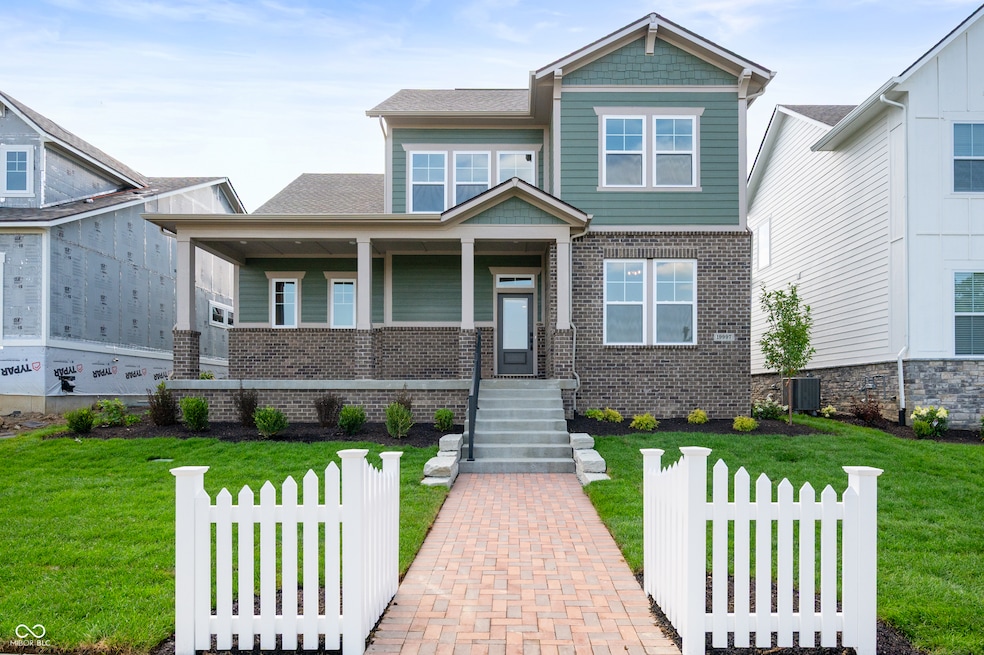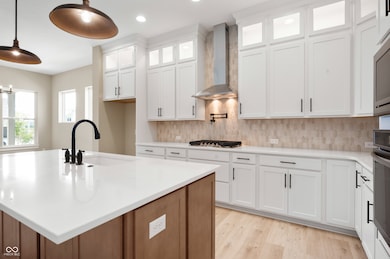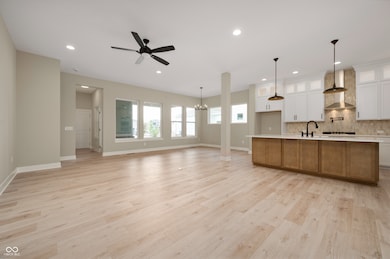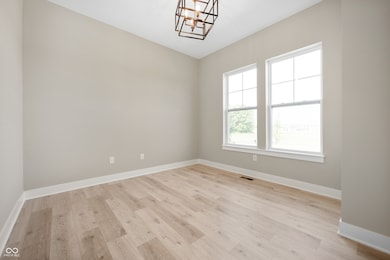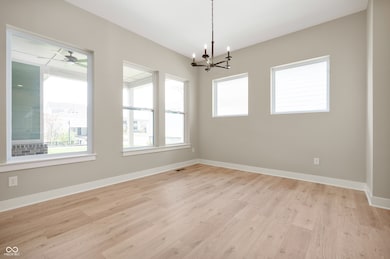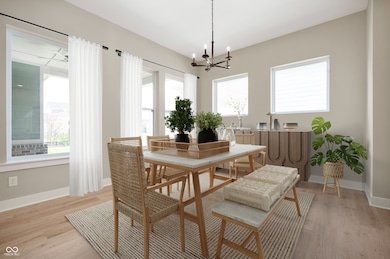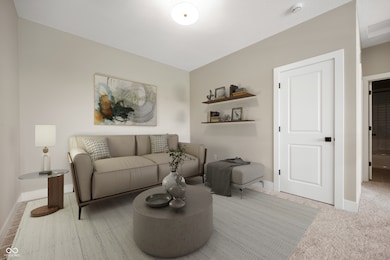
19997 Old Dock Rd Westfield, IN 46074
Estimated payment $4,094/month
Highlights
- New Construction
- Craftsman Architecture
- Walk-In Closet
- Oak Trace Elementary School Rated A
- 3 Car Attached Garage
- Landscaped with Trees
About This Home
* Photos are of sample home; actual home features may vary. Welcome to the Anthem, by David Weekley Homes. This home features a spacious owner's retreat, complete with a luxurious super shower and a large walk-in closet, offering a perfect blend of comfort and convenience. The main floor includes a convenient half bath, ideal for guests. The finished basement is a standout, boasting 9-foot ceilings and a generously sized game room-perfect for recreation and entertainment. With a three-car garage, there's ample space for vehicles and storage. Enjoy the outdoors with an extended covered rear porch, perfect for relaxing or hosting gatherings. As a resident of Chatham Hills, you'll have access to the exceptional clubhouse and amenities, offering a lifestyle that truly stands out. Home is scheduled to deliver in July 2025.
Home Details
Home Type
- Single Family
Est. Annual Taxes
- $36
Year Built
- Built in 2025 | New Construction
Lot Details
- 6,937 Sq Ft Lot
- Landscaped with Trees
HOA Fees
- $88 Monthly HOA Fees
Parking
- 3 Car Attached Garage
- Alley Access
- Garage Door Opener
Home Design
- Craftsman Architecture
- Brick Exterior Construction
- Cement Siding
- Concrete Perimeter Foundation
Interior Spaces
- 2-Story Property
- Utility Room
- Laundry on main level
- Attic Access Panel
- Fire and Smoke Detector
Kitchen
- <<OvenToken>>
- Gas Cooktop
- <<microwave>>
- Dishwasher
- ENERGY STAR Qualified Appliances
- Disposal
Bedrooms and Bathrooms
- 4 Bedrooms
- Walk-In Closet
Basement
- 9 Foot Basement Ceiling Height
- Sump Pump with Backup
Schools
- Monon Trail Elementary School
- Westfield Middle School
- Westfield Intermediate School
- Westfield High School
Utilities
- Forced Air Heating and Cooling System
- Gas Water Heater
Community Details
- Association fees include clubhouse, exercise room, golf, maintenance, parkplayground, tennis court(s)
- Association Phone (317) 836-3800
- Chatham Village Subdivision
- Property managed by Chatham HOA
- The community has rules related to covenants, conditions, and restrictions
Listing and Financial Details
- Tax Lot A186
- Assessor Parcel Number 290524009046000015
Map
Home Values in the Area
Average Home Value in this Area
Property History
| Date | Event | Price | Change | Sq Ft Price |
|---|---|---|---|---|
| 07/15/2025 07/15/25 | Price Changed | $724,817 | -2.0% | $188 / Sq Ft |
| 03/13/2025 03/13/25 | Price Changed | $739,815 | -0.1% | $192 / Sq Ft |
| 03/10/2025 03/10/25 | Price Changed | $740,515 | +1.4% | $192 / Sq Ft |
| 02/13/2025 02/13/25 | For Sale | $730,515 | -- | $189 / Sq Ft |
Similar Homes in the area
Source: MIBOR Broker Listing Cooperative®
MLS Number: 22021222
- 16745 Del Mar Way
- 16924 Maple Springs Way
- 548 Gosford Ct
- 143 W Clear Lake Ct
- 755 Canberra Blvd
- 17305 Spring Mill Rd
- 17303 Lillian St
- 561 Farnham Dr
- 17302 Graley Place
- 258 Coatsville Dr
- 801 Oaklawn Dr
- 127 Coatsville Dr
- 17309 Graley Place
- 16247 Countryside Blvd
- 174 Straughn Ln
- 0 Oak Rd Unit MBR22034122
- 17364 Graley Place
- 293 E Quail Wood Ln
- 17072 Newberry Ln
- 17009 Stroud Ln
- 18 Spring Lake Dr
- 500 Bigleaf Maple Way
- 81 W Quail Wood Ln
- 941 Kimberly Ave
- 435 Grabill Dr
- 16705 Greensboro Dr
- 372 E Pine Ridge Dr
- 459 Vernon Place
- 404 E Pine Ridge Dr
- 452 Plainville Dr
- 16969 Brigg Ct
- 510 Morning Oaks Dr
- 430 E Pine Ridge Dr
- 429 E Pine Ridge Dr
- 17164 Tilbury Way
- 1046 Swinton Way
- 16316 Bay Meadow Cir
- 511 Zephyr Way
- 1210 W 161st St
- 622 Rockport Place
