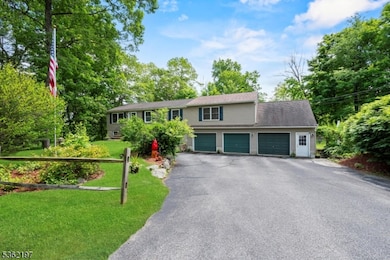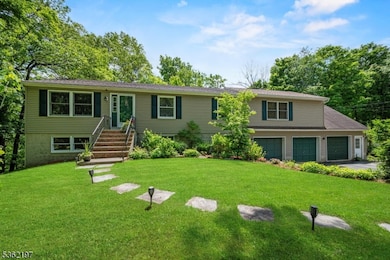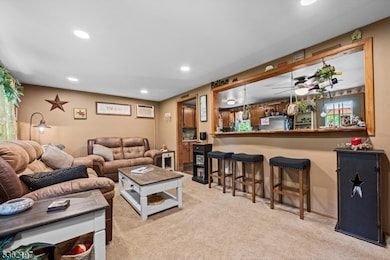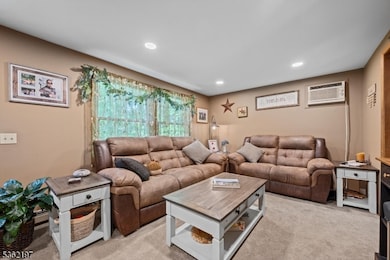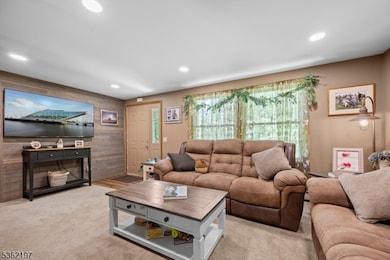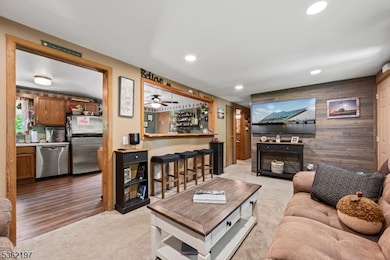2 Acorn Dr Highland Lakes, NJ 07422
Estimated payment $3,688/month
Highlights
- Deck
- Ranch Style House
- Eat-In Kitchen
- Wooded Lot
- 3 Car Attached Garage
- Private Driveway
About This Home
Whimsical Lake Community Retreat: 4 Bedroom Haven with Pool Oasis & 3-Car Garage. Step into vacation-style living in this enchanting home in the heart of vibrant Barry Lakes.Set on a beautifully level, fully fenced lot, the residence welcomes you with lush surroundings and a sun-kissed "tree haus" deck, ideal for morning coffee and listening to nature. The interior features an open, flexible layout with spacious living areas and cozy nooks for relaxation or play. With mother-daughter potential, it offers versatile living arrangements.The heart of the home flows to your private backyard retreat, host summer gatherings around the above-ground pool, garden, play games, or let pets roam safely. The rare, huge three-car garage has vaulted ceilings, perfect for car enthusiasts, hobbyists, or extra storage. Additional walk-out attic space and ample closets ensure storage is never an issue.Barry Lakes offers a true lifestyle, not just a home. Enjoy access to five lakes, playground, ball field, basketball court, beach house, and clubhouse for year-round events. Paddle on the lake, picnic at the beach, or join neighbors for annual celebrations, there's always something magical happening.Steeped in rich local history, Barry Lakes blends natural beauty, recreation, and a close-knit spirit rooted in generations of tradition. Discover a whimsical retreat where memories are made and every day brings adventure. Schedule your private showing today!
Listing Agent
KELLER WILLIAMS REALTY Brokerage Phone: 845-928-8000 Listed on: 06/03/2025

Home Details
Home Type
- Single Family
Est. Annual Taxes
- $8,555
Year Built
- Built in 1990
Lot Details
- 0.49 Acre Lot
- Wooded Lot
HOA Fees
- $76 Monthly HOA Fees
Parking
- 3 Car Attached Garage
- Garage Door Opener
- Private Driveway
- Additional Parking
- Parking Garage Space
- Parking Lot
- Off-Street Parking
Home Design
- Ranch Style House
- Wood Shingle Roof
- Vinyl Siding
Interior Spaces
- 1,720 Sq Ft Home
- Finished Basement
- Basement Fills Entire Space Under The House
Kitchen
- Eat-In Kitchen
- Built-In Electric Oven
- Microwave
- Dishwasher
Bedrooms and Bathrooms
- 4 Bedrooms
- 2 Full Bathrooms
Laundry
- Dryer
- Washer
Outdoor Features
- Deck
- Storage Shed
Utilities
- Cooling System Mounted In Outer Wall Opening
- Heating System Powered By Owned Propane
- Standard Electricity
- Private Water Source
Listing and Financial Details
- Assessor Parcel Number 2822-00082-0000-00003-0000-
- Tax Block *
Map
Home Values in the Area
Average Home Value in this Area
Tax History
| Year | Tax Paid | Tax Assessment Tax Assessment Total Assessment is a certain percentage of the fair market value that is determined by local assessors to be the total taxable value of land and additions on the property. | Land | Improvement |
|---|---|---|---|---|
| 2025 | $8,556 | $381,900 | $199,900 | $182,000 |
| 2024 | $8,101 | $350,500 | $184,900 | $165,600 |
| 2023 | $8,101 | $312,400 | $149,900 | $162,500 |
| 2022 | $8,480 | $300,800 | $144,900 | $155,900 |
| 2021 | $7,697 | $244,900 | $107,400 | $137,500 |
| 2020 | $7,330 | $234,200 | $102,400 | $131,800 |
| 2019 | $7,493 | $265,900 | $113,800 | $152,100 |
| 2018 | $11,968 | $444,400 | $126,400 | $318,000 |
| 2017 | $11,648 | $444,400 | $126,400 | $318,000 |
| 2016 | $11,630 | $444,400 | $126,400 | $318,000 |
| 2015 | $11,590 | $444,400 | $126,400 | $318,000 |
| 2014 | $11,697 | $444,400 | $126,400 | $318,000 |
Property History
| Date | Event | Price | Change | Sq Ft Price |
|---|---|---|---|---|
| 07/17/2025 07/17/25 | Price Changed | $549,000 | -6.2% | $319 / Sq Ft |
| 06/03/2025 06/03/25 | For Sale | $585,000 | -- | $340 / Sq Ft |
Purchase History
| Date | Type | Sale Price | Title Company |
|---|---|---|---|
| Deed | $492,500 | All Ahead Title Agency | |
| Bargain Sale Deed | $600,000 | -- | |
| Interfamily Deed Transfer | -- | -- | |
| Interfamily Deed Transfer | -- | -- | |
| Interfamily Deed Transfer | -- | -- | |
| Interfamily Deed Transfer | $90,000 | -- |
Mortgage History
| Date | Status | Loan Amount | Loan Type |
|---|---|---|---|
| Open | $344,750 | New Conventional | |
| Previous Owner | $367,500 | Adjustable Rate Mortgage/ARM | |
| Previous Owner | $346,500 | New Conventional | |
| Previous Owner | $20,000 | Unknown | |
| Previous Owner | $340,000 | Fannie Mae Freddie Mac | |
| Previous Owner | $172,500 | Unknown | |
| Previous Owner | $110,000 | Credit Line Revolving | |
| Previous Owner | $300,000 | Unknown | |
| Previous Owner | $121,000 | Unknown | |
| Previous Owner | $180,000 | Stand Alone First | |
| Previous Owner | $125,000 | No Value Available | |
| Previous Owner | $111,000 | Balloon |
Source: Garden State MLS
MLS Number: 3967050
APN: 22-00082-0000-00003
- 30 Lakeshore Dr E
- 4 Silver Birch
- 18 Ridge View Ct
- 5 Fawn Rd
- 62 Barry Dr N
- 1 Canal St
- 46 Hummingbird Trail
- 1 Robins Terrace
- 37 Jordan Dr
- 12 Amisa Ct 1 Tanglewood
- 14 Hubert Dr
- 1 Lawrence Dr3hubert Rd
- 1 High St4 7forest St
- 13 Wawayanda Rd
- 2 Erin Ln
- 3 Water St
- 6 Juniper Rd
- 7 Lake St
- 43 Paddock Ave
- 22 Mountain Ave
- 1 Lakeshore Dr W
- 48 Lonaconing Rd
- 155 Breakneck Rd Unit Basement Apartment
- 164 Coon Den Rd
- 120 Island Rd
- 110 Breakneck Rd
- 251 Wiscasset Rd
- 203 Wiscasset Rd
- 5 Village Way Unit 6
- 7 Theta Dr
- 109 Vista Dr
- 785 Warwick Turnpike Unit 3
- 37 Race Track Dr
- 200 State Rt 94 Unit 433
- 200 New Jersey 94
- 200 New Jersey 94 Unit 239
- 1-23 Pine Crescent Unit 23
- 2 Winter Park Dr Unit 2
- 4 Keystone Ct
- 25 Audubon Rd

