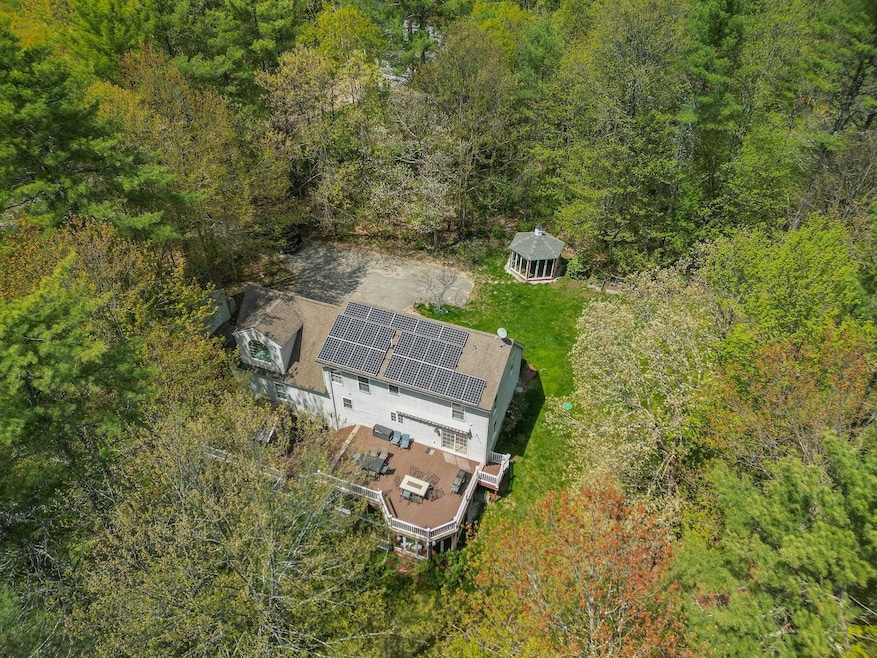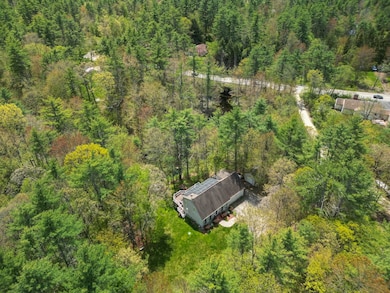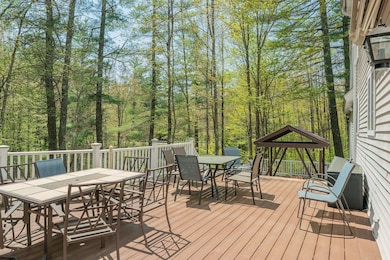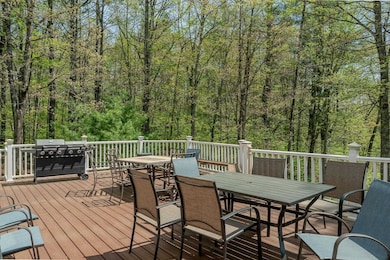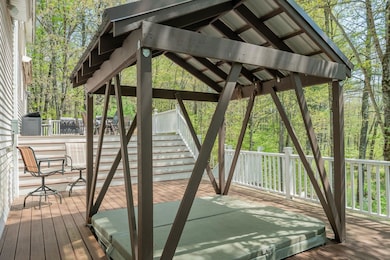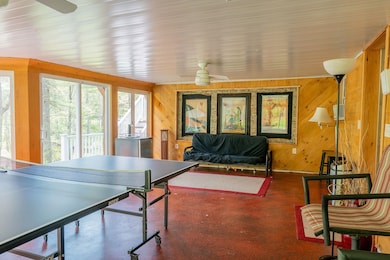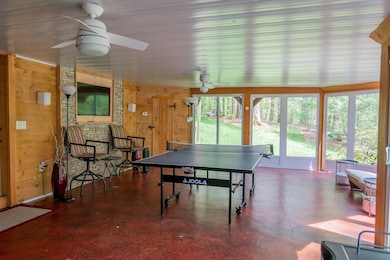
2 Alex Ct Somersworth, NH 03878
Estimated payment $5,476/month
Highlights
- 5.46 Acre Lot
- Wooded Lot
- Baseboard Heating
- Cape Cod Architecture
- Radiant Floor
- 2 Car Garage
About This Home
Tucked at the end of a quiet cul-de-sac, 2 Alex Court offers the rare combination of privacy, space, and refined comfort on over 5 wooded acres. Step inside this 4-bedroom, 2-bath home and you’ll immediately feel the care in every detail—from the soaring ceilings and generous windows to the warm hardwood floors that anchor the open-concept living space. The kitchen is designed for both everyday living and entertaining, with stainless steel appliances, granite countertops, and a large island that opens seamlessly to the dining and living areas. The spacious first-floor primary suite offers a private retreat, complete with a walk-in closet and spa-like bath featuring a soaking tub and separate shower. Upstairs, you'll find additional bedrooms that can flex as guest space, home office, or studio, with a second full bath and bonus room perfect for play or projects. Outside, the property is a haven—lush trees, a pond, multiple decks for gathering, and room to garden or explore. Peaceful and private, yet just minutes to shops, schools, and commuter routes—this is where lifestyle meets location.
Home Details
Home Type
- Single Family
Est. Annual Taxes
- $12,871
Year Built
- Built in 2002
Lot Details
- 5.46 Acre Lot
- Wooded Lot
- Property is zoned R1
Parking
- 2 Car Garage
Home Design
- Cape Cod Architecture
- Concrete Foundation
- Wood Frame Construction
- Shingle Roof
Interior Spaces
- Property has 3 Levels
- Radiant Floor
Bedrooms and Bathrooms
- 4 Bedrooms
Finished Basement
- Basement Fills Entire Space Under The House
- Interior Basement Entry
Utilities
- Baseboard Heating
- Propane
- Septic Tank
- Leach Field
- High Speed Internet
- Satellite Dish
Listing and Financial Details
- Tax Block 5C
- Assessor Parcel Number 68
Map
Home Values in the Area
Average Home Value in this Area
Tax History
| Year | Tax Paid | Tax Assessment Tax Assessment Total Assessment is a certain percentage of the fair market value that is determined by local assessors to be the total taxable value of land and additions on the property. | Land | Improvement |
|---|---|---|---|---|
| 2024 | $12,871 | $688,300 | $209,600 | $478,700 |
| 2023 | $10,352 | $353,300 | $87,100 | $266,200 |
| 2022 | $9,924 | $353,300 | $87,100 | $266,200 |
| 2021 | $9,726 | $353,300 | $87,100 | $266,200 |
| 2020 | $9,839 | $353,300 | $87,100 | $266,200 |
| 2019 | $9,578 | $351,100 | $87,100 | $264,000 |
| 2018 | $9,739 | $291,500 | $88,300 | $203,200 |
| 2017 | $9,209 | $278,300 | $88,300 | $190,000 |
| 2016 | $8,589 | $267,400 | $88,300 | $179,100 |
| 2015 | $8,466 | $262,500 | $88,300 | $174,200 |
| 2014 | $8,174 | $262,500 | $88,300 | $174,200 |
Property History
| Date | Event | Price | Change | Sq Ft Price |
|---|---|---|---|---|
| 05/28/2025 05/28/25 | For Sale | $795,000 | +8.2% | $285 / Sq Ft |
| 11/01/2024 11/01/24 | Sold | $735,000 | -5.2% | $210 / Sq Ft |
| 10/06/2024 10/06/24 | Pending | -- | -- | -- |
| 09/06/2024 09/06/24 | Price Changed | $775,000 | +6.9% | $221 / Sq Ft |
| 09/06/2024 09/06/24 | Price Changed | $725,000 | -14.7% | $207 / Sq Ft |
| 08/29/2024 08/29/24 | Price Changed | $850,000 | -8.0% | $243 / Sq Ft |
| 08/17/2024 08/17/24 | Price Changed | $924,000 | -7.5% | $264 / Sq Ft |
| 07/19/2024 07/19/24 | For Sale | $999,000 | +307.8% | $285 / Sq Ft |
| 10/26/2012 10/26/12 | Sold | $245,000 | 0.0% | $127 / Sq Ft |
| 08/23/2012 08/23/12 | Pending | -- | -- | -- |
| 08/22/2012 08/22/12 | For Sale | $245,000 | -- | $127 / Sq Ft |
Purchase History
| Date | Type | Sale Price | Title Company |
|---|---|---|---|
| Warranty Deed | $258,300 | -- | |
| Warranty Deed | $258,300 | -- | |
| Warranty Deed | $309,000 | -- | |
| Warranty Deed | $309,000 | -- | |
| Warranty Deed | $227,000 | -- | |
| Warranty Deed | $227,000 | -- |
Mortgage History
| Date | Status | Loan Amount | Loan Type |
|---|---|---|---|
| Open | $572,000 | Stand Alone Refi Refinance Of Original Loan | |
| Closed | $288,000 | Stand Alone Refi Refinance Of Original Loan | |
| Closed | $235,000 | Stand Alone Refi Refinance Of Original Loan | |
| Previous Owner | $247,000 | No Value Available | |
| Previous Owner | $159,000 | No Value Available |
Similar Homes in the area
Source: PrimeMLS
MLS Number: 5043301
APN: SMSW-000068-000005C
- 246 Blackwater Rd
- 72 Crystal Springs Way
- 203 Blackwater Rd
- 175 Blackwater Rd
- 203 New Hampshire 108
- 115 Blackwater Rd
- 55 Shady Hill Dr
- 24 Gladiola Way
- 35 Quail Dr
- 615 Sherwood Glenn
- 712 Sherwood Glenn
- 108 Sherwood Glen
- 206 Sherwood Glen
- 252 Long Hill Rd
- 6 Dockside Ln
- 34 Coles Pond Rd
- 43 Otis Rd
- 5 Easter Ln
- 36 Laperle Dr
- 17 S Fuchsia Dr
- 148 Asteria Ln
- 47 New Rochester Rd
- 14 Copper Dr
- 24 W High St Unit 24A
- 14 Tri City Rd
- 41 Pleasant St Unit 1
- 24 South St
- 54 Franklin St Unit 54
- 54 Franklin St
- 1 Royal Dr
- 73 Webb Place
- 14 Broad St
- 20 Spring St
- 13 Water St Unit 1
- 8 Jordan St
- 8 Jordan St
- 8 Main St
- 55 Glen Hill Rd Unit A
- 5 Princeton Way
- 45 School St
