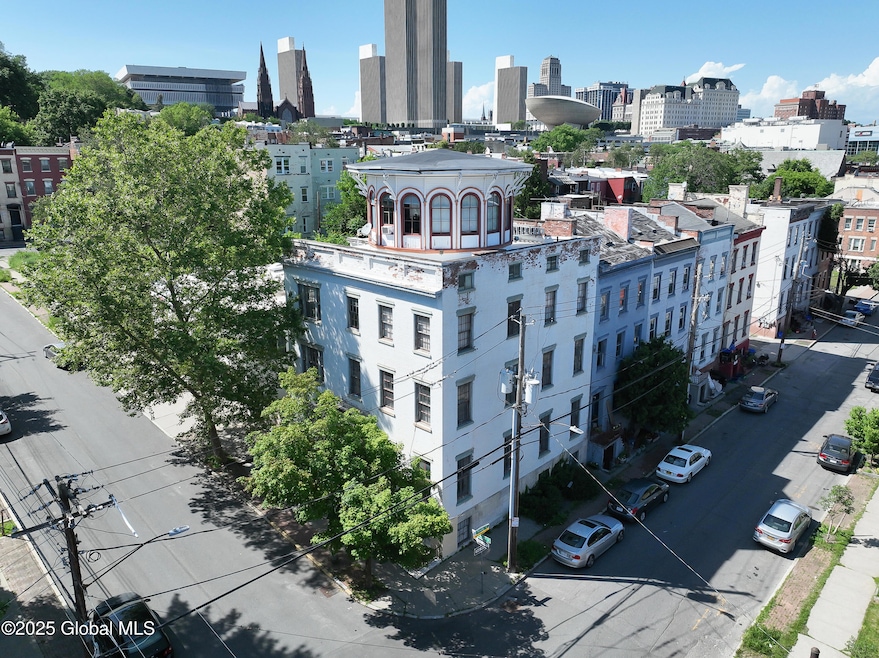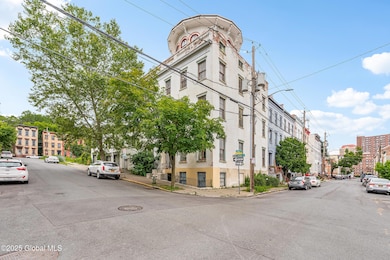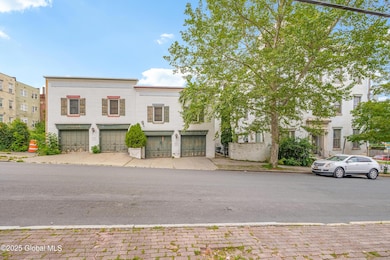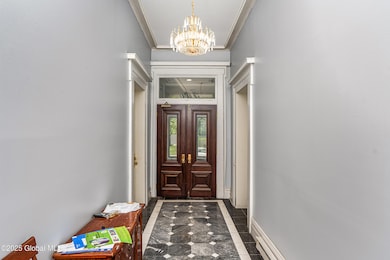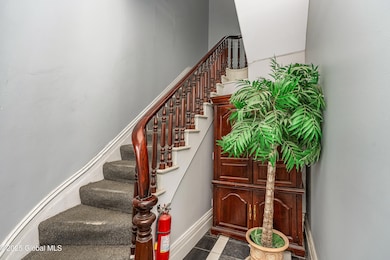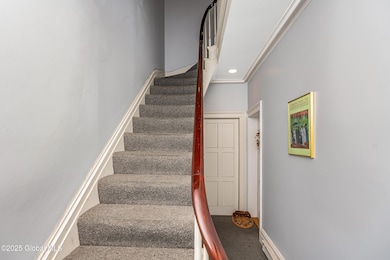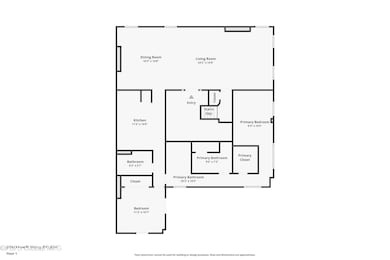
2 Ash Grove Place Unit 4 Albany, NY 12202
Mansion Area NeighborhoodEstimated payment $2,693/month
Total Views
7,639
2
Beds
2
Baths
2,110
Sq Ft
$166
Price per Sq Ft
Highlights
- Downtown View
- Hydromassage or Jetted Bathtub
- Solid Surface Countertops
- Wood Flooring
- Great Room
- 3-minute walk to Franklin St. Park
About This Home
Own a piece of Albany's rich history with incredible investment potential! This unique penthouse condo crowns the original Schuyler Mansion, converted to condos in the 1950s. Featuring over 2,000 sq feet, 2 bedrooms, 2 full baths, fresh paint, a new hot water heater, and a recently reorganized HOA with a new roof. The showstopper? A private rooftop belvedere with its own bar and elevator—ideal for entertaining or recreate the space! Fantastic opportunity for personal use or Airbnb!
Property Details
Home Type
- Condominium
Est. Annual Taxes
- $4,531
Year Built
- Built in 1950
HOA Fees
- $400 Monthly HOA Fees
Parking
- 1 Car Detached Garage
- Garage Door Opener
- Driveway
- Off-Street Parking
Property Views
- Downtown
- Hills
Home Design
- Brick Exterior Construction
- Brick Foundation
- Shingle Roof
- Rubber Roof
- Asphalt
Interior Spaces
- 2,110 Sq Ft Home
- Wet Bar
- Wired For Sound
- Built-In Features
- Crown Molding
- Paddle Fans
- Great Room
- Living Room
- Dining Room with Fireplace
Kitchen
- Range with Range Hood
- Microwave
- ENERGY STAR Qualified Dishwasher
- Solid Surface Countertops
Flooring
- Wood
- Carpet
- Ceramic Tile
Bedrooms and Bathrooms
- 2 Bedrooms
- Walk-In Closet
- Bathroom on Main Level
- 2 Full Bathrooms
- Hydromassage or Jetted Bathtub
- Ceramic Tile in Bathrooms
Laundry
- Laundry on main level
- Washer and Dryer
Schools
- Albany High School
Utilities
- No Cooling
- Radiant Heating System
- Baseboard Heating
- 150 Amp Service
- High Speed Internet
Listing and Financial Details
- Legal Lot and Block 53.000 / 3
- Assessor Parcel Number 76.49-3-53.-4
Community Details
Overview
- Association fees include insurance, sewer, trash
Security
- Security Service
Map
Create a Home Valuation Report for This Property
The Home Valuation Report is an in-depth analysis detailing your home's value as well as a comparison with similar homes in the area
Home Values in the Area
Average Home Value in this Area
Tax History
| Year | Tax Paid | Tax Assessment Tax Assessment Total Assessment is a certain percentage of the fair market value that is determined by local assessors to be the total taxable value of land and additions on the property. | Land | Improvement |
|---|---|---|---|---|
| 2024 | $4,818 | $174,000 | $34,800 | $139,200 |
| 2023 | $5,187 | $129,300 | $29,000 | $100,300 |
| 2022 | $5,074 | $129,300 | $29,000 | $100,300 |
| 2021 | $5,062 | $129,300 | $29,000 | $100,300 |
| 2020 | $4,906 | $129,300 | $29,000 | $100,300 |
| 2019 | $5,091 | $129,300 | $29,000 | $100,300 |
| 2018 | $4,917 | $129,300 | $29,000 | $100,300 |
| 2017 | $1,877 | $129,300 | $29,000 | $100,300 |
| 2016 | $4,769 | $129,300 | $29,000 | $100,300 |
| 2015 | $4,745 | $129,300 | $0 | $129,300 |
| 2014 | -- | $129,300 | $0 | $129,300 |
Source: Public Records
Property History
| Date | Event | Price | Change | Sq Ft Price |
|---|---|---|---|---|
| 07/22/2025 07/22/25 | Price Changed | $349,900 | -10.0% | $166 / Sq Ft |
| 06/30/2025 06/30/25 | For Sale | $388,958 | +55.6% | $184 / Sq Ft |
| 02/16/2024 02/16/24 | Sold | $250,000 | +0.2% | $118 / Sq Ft |
| 11/11/2023 11/11/23 | Pending | -- | -- | -- |
| 09/29/2023 09/29/23 | Price Changed | $249,500 | -4.0% | $118 / Sq Ft |
| 03/29/2023 03/29/23 | Price Changed | $260,000 | -11.9% | $123 / Sq Ft |
| 09/30/2022 09/30/22 | For Sale | $295,000 | -- | $140 / Sq Ft |
Source: Global MLS
Purchase History
| Date | Type | Sale Price | Title Company |
|---|---|---|---|
| Deed | $1,182,750 | None Listed On Document |
Source: Public Records
Mortgage History
| Date | Status | Loan Amount | Loan Type |
|---|---|---|---|
| Open | $252,835 | FHA | |
| Previous Owner | $121,500 | VA |
Source: Public Records
Similar Home in Albany, NY
Source: Global MLS
MLS Number: 202520721
APN: 010100-076-049-0003-053-000-0004
Nearby Homes
- 7 Wilbur St
- 15 Wilbur St
- 54 Westerlo St Unit 21
- 173 Madison Ave
- 33 Myrtle Ave
- 124 Hamilton St
- 52 Philip St Unit 5
- 3 Elizabeth St Unit 2
- 329 S Pearl St
- 64 Clinton St
- 3 Osborne St
- 24 Delaware St
- 0 State Route 26 Unit S1611788
- 68 Bassett St
- 64 Alexander St
- 135 4th Ave
- 137 4th Ave
- 46 Osborne St
- 56 3rd Ave
- 113 Clinton St
- 17 Ash Grove Place Unit 4
- 17 Ash Grove Place Unit 1
- 11 Trinity Place Unit 11C
- 11 Elm St Unit 3
- 17 Bleecker Place Unit 2nd FL
- 7 Madison Place Unit Studio
- 8 Madison Place
- 68 Elm St
- 68 Elm St
- 15 Delaware St Unit 2
- 15 Delaware St Unit 1
- 15 Delaware St
- 69 Alexander St Unit 2
- 412 Broadway
- 66 State St
- 90 State St
- 153 4th Ave
- 90 State St
- 20 Park St
- 31-33 N Pearl St Unit 4B
