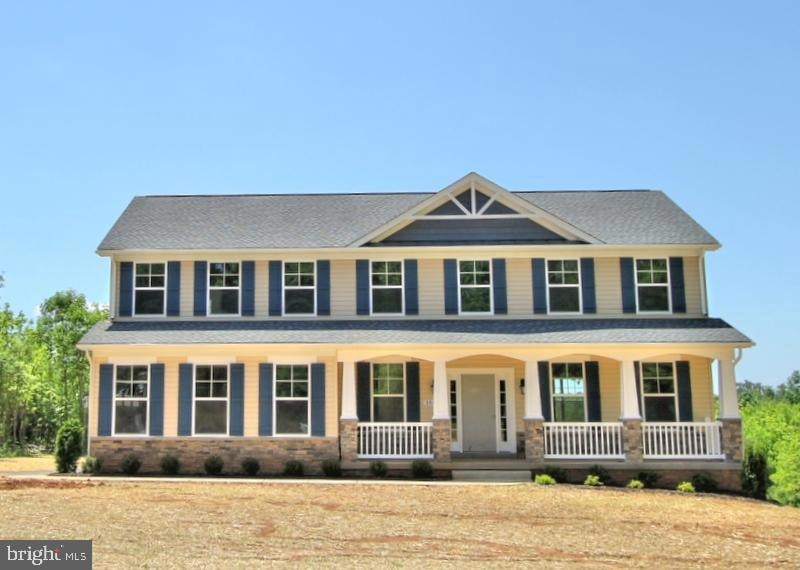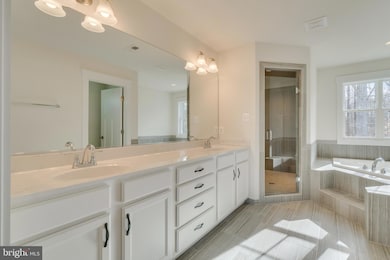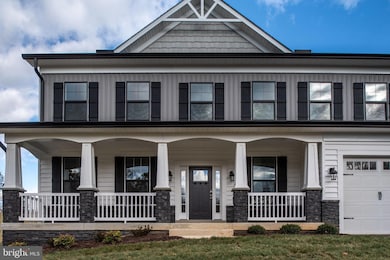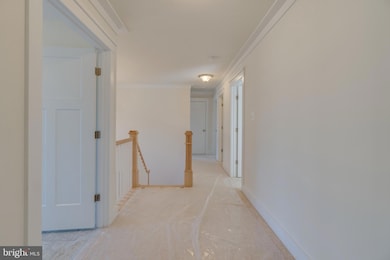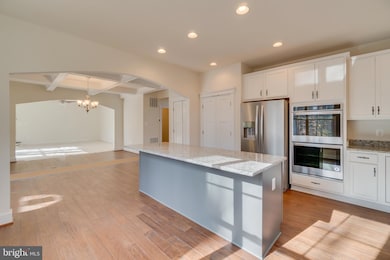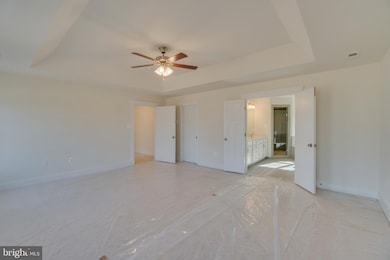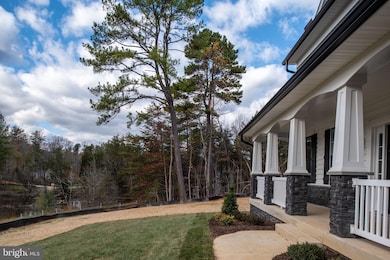
2 Bluebird Ln Stafford, VA 22554
Estimated payment $5,187/month
Highlights
- Very Popular Property
- Gourmet Kitchen
- Open Floorplan
- New Construction
- 3 Acre Lot
- Colonial Architecture
About This Home
BRAND NEW HOME ON A 3+ ACRE LOT !! Enjoy the "best of both worlds", peaceful living on acreage with NO HOA but only minutes from I-95, VRE, Stafford Hospital, and shopping. This home will feature a craftsman front porch front elevation, a WIDE OPEN floorplan, spacious upstairs bedrooms, luxury master bathroom and a fully finished basement. The gourmet kitchen has a large center island, quartz countertops, a range hood over the gas cooktop, and upgraded Stainless Steel appliances. Builder to pay up to $7500 towards closing costs with use of preferred lender.
Home Details
Home Type
- Single Family
Year Built
- Built in 2025 | New Construction
Lot Details
- 3 Acre Lot
- Wooded Lot
- Property is in excellent condition
- Property is zoned A1
Parking
- 2 Car Attached Garage
- Front Facing Garage
Home Design
- Colonial Architecture
- Craftsman Architecture
- Poured Concrete
- Frame Construction
- Architectural Shingle Roof
- Stone Siding
- Vinyl Siding
- Concrete Perimeter Foundation
Interior Spaces
- Property has 3 Levels
- Open Floorplan
- Ceiling height of 9 feet or more
- 1 Fireplace
Kitchen
- Gourmet Kitchen
- Kitchen Island
Flooring
- Carpet
- Laminate
- Ceramic Tile
Bedrooms and Bathrooms
- 3 Bedrooms
Finished Basement
- Rear Basement Entry
- Sump Pump
Schools
- Stafford Elementary And Middle School
- Brooke Point High School
Utilities
- Heat Pump System
- 200+ Amp Service
- Well
- Electric Water Heater
- Septic Equal To The Number Of Bedrooms
Community Details
- No Home Owners Association
Map
Home Values in the Area
Average Home Value in this Area
Property History
| Date | Event | Price | Change | Sq Ft Price |
|---|---|---|---|---|
| 06/13/2025 06/13/25 | For Sale | $793,225 | -- | $202 / Sq Ft |
About the Listing Agent

I've been selling homes in for the Hour Homes group of companies for nearly 18 years! Hour Homes is Stafford's top Builder for over 35 years and has built more homes and communities in Stafford than any other builder. We are currently selling in multiple communities, including KINSLEY ESTATES (luxury townhomes) and Chesapeake Ridge (1.5 acre lots). We are also building on multiple NO HOA, large acreage lots throughout the County. With over 15 floorplans to choose from, including one-level
Justin's Other Listings
Source: Bright MLS
MLS Number: VAST2039904
- 101 Brooke Point Ct
- 154 Chesapeake Dr
- 1688 Courthouse Rd
- 24 Galt Way
- 103 Black Hawk Dr
- 104 Dent Rd
- 548 Old Potomac Church Rd
- 62 Dons Way
- 175 Mt Hope Church Rd
- 350 Evermore Ln
- 352 Evermore Ln
- 354 Evermore Ln
- Jefferson Davis Hwy Jefferson Davis Hwy
- 1927 Richmond Hwy
- 1816 Richmond Hwy
- 33 Walker Way
- 33 Paradise Ct
- 8 Hope Valley Ln
- 0 Off Big Spring Ln Unit VAST2029198
- 147 Hope Rd
- 133 Brooke Point Ct
- 1630 Potomac Crest Cir
- 140 Abberly Dr
- 39 Club Dr
- 28 Sunrise Valley Ct
- 74 Sanctuary Ln
- 120 Oak Dr
- 20 Evergreen Ln
- 61 Oak Dr
- 323 Mckittrick Dr
- 104 Holmes St
- 100 Davidson St
- 425 Greenstead Dr
- 47 Puri Ln
- 117 Regester Chapel Rd
- 150 Olde Concord Rd
- 38 Southern View Dr
- 159 Olde Concord Rd
- 54 Austin Run Blvd
- 110 Lakeview Ct
