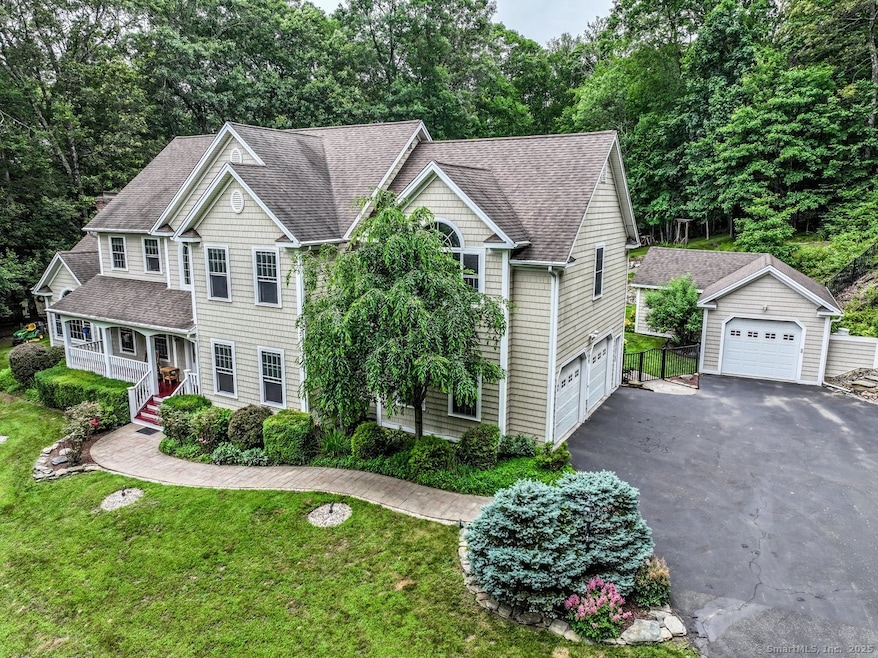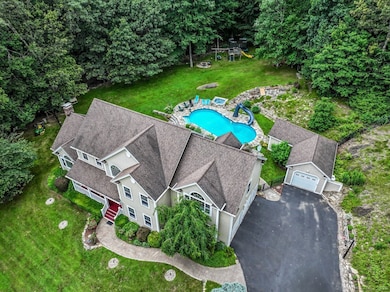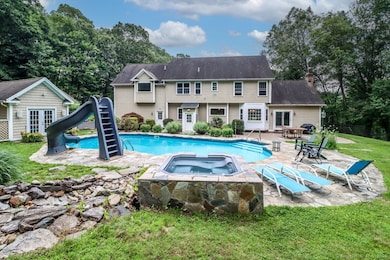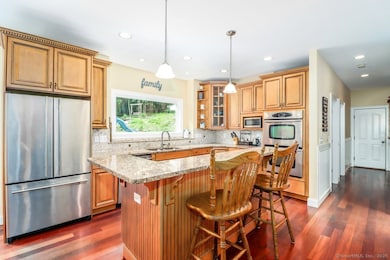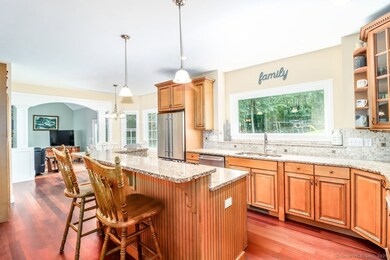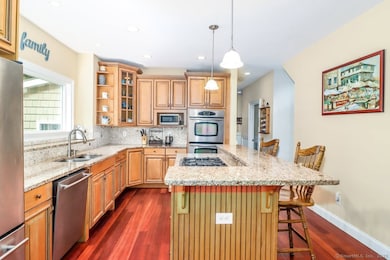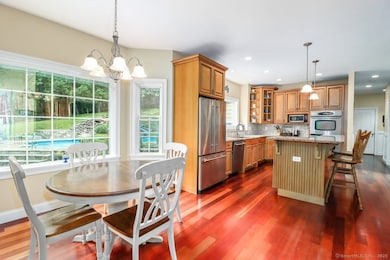
2 Clover Ln New Milford, CT 06776
Estimated payment $5,805/month
Highlights
- Cabana
- Colonial Architecture
- 1 Fireplace
- 2.56 Acre Lot
- Attic
- Porch
About This Home
Beautiful custom colonial home on a thoughtfully landscaped private 2.5-acre lot with a heated inground salt water pool and other water features, including a slide, hot tub, and waterfall that all spill over into the pool! The cozy front porch leads you to the expansive two-story foyer as you enter the home. Beautiful Brazilian cherry wood floors throughout. 9 Ft ceilings. Kitchen has granite counter tops, stainless steel appliances and an island with a gas stove in the center, perfect for entertaining! Family room has vaulted ceilings with a stunning floor to ceiling stone fireplace, large arched window, and glass sliding door to the breathtaking backyard. Private main floor office. Upstairs you will find 4 bedrooms including a large primary suite with a sitting area, walk in closet, and bathroom with radiant heated floors, a gorgeous tiled Ultra tub and walk in rain shower with body sprays. Downstairs you will find a finished basement with a movie theater and workout area that also walks out to the stunning fenced in backyard! Property also includes huge pool house/ garage for extra storage. Awesome location at the end of the cul de sac in Southern New Milford with easy access to the highway, downtown and shopping. This home is truly something special! Schedule a showing today.
Home Details
Home Type
- Single Family
Est. Annual Taxes
- $11,502
Year Built
- Built in 2005
Lot Details
- 2.56 Acre Lot
- Stone Wall
- Garden
- Property is zoned R60
Parking
- 3 Car Garage
Home Design
- Colonial Architecture
- Concrete Foundation
- Frame Construction
- Asphalt Shingled Roof
- Vinyl Siding
Interior Spaces
- 1 Fireplace
Kitchen
- <<builtInOvenToken>>
- Gas Cooktop
- <<microwave>>
- Dishwasher
Bedrooms and Bathrooms
- 4 Bedrooms
Laundry
- Laundry on upper level
- Dryer
- Washer
Attic
- Pull Down Stairs to Attic
- Unfinished Attic
Finished Basement
- Basement Fills Entire Space Under The House
- Interior Basement Entry
Pool
- Cabana
- Heated In Ground Pool
- Spa
- Saltwater Pool
- Vinyl Pool
- Fence Around Pool
- Pool Slide
- Auto Pool Cleaner
Outdoor Features
- Patio
- Exterior Lighting
- Shed
- Porch
Schools
- Hill & Plain Elementary School
- Schaghticoke Middle School
- Sarah Noble Middle School
- New Milford High School
Utilities
- Central Air
- Heating System Uses Oil
- Private Company Owned Well
- Electric Water Heater
- Fuel Tank Located in Basement
Listing and Financial Details
- Assessor Parcel Number 2447804
Map
Home Values in the Area
Average Home Value in this Area
Tax History
| Year | Tax Paid | Tax Assessment Tax Assessment Total Assessment is a certain percentage of the fair market value that is determined by local assessors to be the total taxable value of land and additions on the property. | Land | Improvement |
|---|---|---|---|---|
| 2025 | $16,636 | $545,440 | $103,460 | $441,980 |
| 2024 | $11,060 | $371,520 | $79,200 | $292,320 |
| 2023 | $10,767 | $371,520 | $79,200 | $292,320 |
| 2022 | $10,533 | $371,520 | $79,200 | $292,320 |
| 2021 | $10,391 | $371,520 | $79,200 | $292,320 |
| 2020 | $10,723 | $373,870 | $87,850 | $286,020 |
| 2019 | $10,730 | $373,870 | $87,850 | $286,020 |
| 2018 | $10,532 | $373,870 | $87,850 | $286,020 |
| 2017 | $10,188 | $373,870 | $87,850 | $286,020 |
| 2016 | $10,008 | $373,870 | $87,850 | $286,020 |
| 2015 | $10,308 | $385,350 | $87,850 | $297,500 |
| 2014 | $10,135 | $385,350 | $87,850 | $297,500 |
Property History
| Date | Event | Price | Change | Sq Ft Price |
|---|---|---|---|---|
| 06/30/2025 06/30/25 | For Sale | $875,000 | +69.9% | $205 / Sq Ft |
| 07/27/2018 07/27/18 | Sold | $515,000 | -2.6% | $160 / Sq Ft |
| 06/01/2018 06/01/18 | Pending | -- | -- | -- |
| 05/25/2018 05/25/18 | Price Changed | $529,000 | -1.1% | $164 / Sq Ft |
| 04/27/2018 04/27/18 | For Sale | $535,000 | -- | $166 / Sq Ft |
Purchase History
| Date | Type | Sale Price | Title Company |
|---|---|---|---|
| Warranty Deed | $515,000 | -- | |
| Warranty Deed | $67,500 | -- |
Mortgage History
| Date | Status | Loan Amount | Loan Type |
|---|---|---|---|
| Open | $400,000 | Purchase Money Mortgage | |
| Previous Owner | $391,000 | Stand Alone Refi Refinance Of Original Loan | |
| Previous Owner | $300,000 | No Value Available | |
| Previous Owner | $78,750 | No Value Available | |
| Previous Owner | $78,750 | No Value Available |
Similar Homes in New Milford, CT
Source: SmartMLS
MLS Number: 24108130
APN: NMIL-000019-000000-000015-B000001
- 52 Hine Hill Rd
- 15 Cedar Knolls Dr
- 17 Fordyce Ct Unit 13
- 17 Fordyce Ct Unit 2
- 50 Dean Rd
- 3 Tramita Ct
- 0 Taylor Rd Unit 24103834
- 14 Fordyce Rd
- 5 Lake Lillinonah Rd N
- 102 Beard Dr Unit 102
- 6 High Meadow Rd
- 31 Bostwick Arms Unit 31
- 188 Willow Springs Unit 188
- 163 Willow Springs
- 41 Willow Springs
- 1 Caldwell Dr
- 79 Ben Whitney Ln
- 45 West St Unit 3A
- 24 Caldwell Dr
- 9 Nicholas Square
- 10 Old Farms Ln
- 34 Valley Dr Unit 34
- 47 Still River Dr
- 4 Bostwick Arms Unit 4
- 307 Willow Springs Unit 307
- 39 Willow Springs Unit 39
- 23 Taylor Rd
- 17 Whittlesey Ave Unit 3
- 45 Fort Hill Rd
- 1 Aspetuck Ave
- 7 Terrace Place Unit B
- 18 Candlewood Springs
- 5 Wishing Well Ln Unit 5
- 5 Juniper Ln
- 21 Echo Dr
- 35 Marwick Manor
- 42 Candlewood Lake Rd S Unit 2
- 50 Green Pond Rd Unit Studio
- 223 Kent Rd
- 99 Ridge Rd
