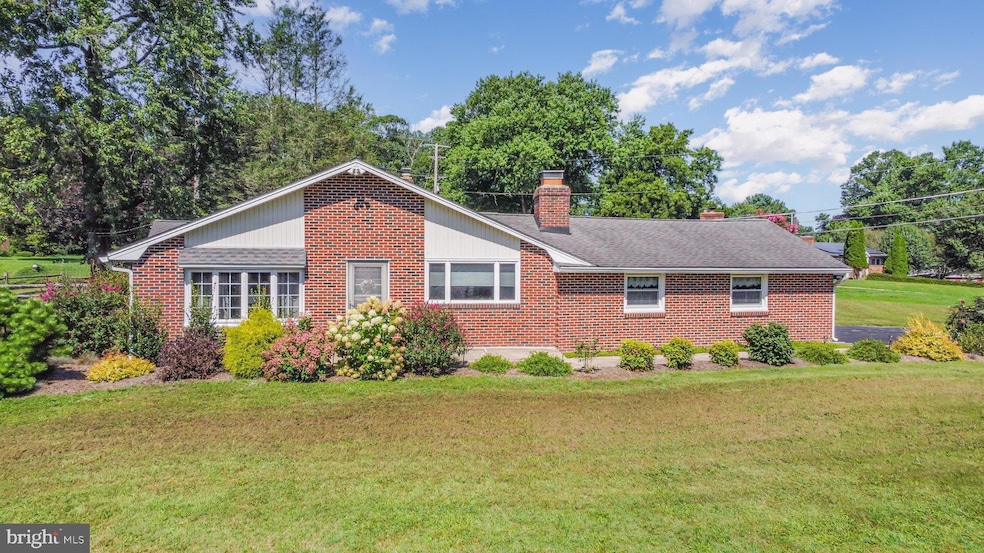
2 Colonial Rd Bel Air, MD 21014
Colonial Acres NeighborhoodEstimated payment $2,629/month
Highlights
- Popular Property
- Recreation Room
- No HOA
- Homestead-Wakefield Elementary School Rated A-
- Rambler Architecture
- 2 Car Attached Garage
About This Home
So centrally located in Bel Air! This brick rancher spans almost 1800 sq ft on the main level. Featuring 3 bedrooms, 2.5 baths, a partially finished lower level, a cozy family room with a wood burning fireplace and a full brick hearth. Updates in 2023-outside condenser unit and A/C, sump pump and sewer pipe. All appliances (new refrigerator just installed) and a one year home warranty convey. Lovely blooms, shrubs and landscaping around the large lot. A side door off of the garage leads to a patio and the fenced rear yard. Ideally situated minutes to downtown Bel Air, shopping, dining, recreational amenities and all commuting arteries. There is a voluntary neighorhood assocation that maintains the community playground and the shrubs in the median on Ring Factory Rd. ($50.00 voluntary fee annually) Sellers to find home of choice.
Open House Schedule
-
Saturday, September 06, 20251:00 to 3:00 pm9/6/2025 1:00:00 PM +00:009/6/2025 3:00:00 PM +00:00Add to Calendar
Home Details
Home Type
- Single Family
Est. Annual Taxes
- $3,752
Year Built
- Built in 1961
Lot Details
- 0.39 Acre Lot
- Partially Fenced Property
- Landscaped
- Back and Front Yard
- Property is zoned R1
Parking
- 2 Car Attached Garage
- 5 Driveway Spaces
- Side Facing Garage
Home Design
- Rambler Architecture
- Brick Exterior Construction
Interior Spaces
- 1,724 Sq Ft Home
- Property has 2 Levels
- Ceiling Fan
- Wood Burning Fireplace
- Fireplace Mantel
- Brick Fireplace
- Family Room
- Living Room
- Combination Kitchen and Dining Room
- Recreation Room
- Eat-In Kitchen
- Partially Finished Basement
Bedrooms and Bathrooms
- 3 Main Level Bedrooms
- En-Suite Primary Bedroom
Laundry
- Laundry Room
- Laundry on main level
Outdoor Features
- Patio
Utilities
- Central Air
- Hot Water Baseboard Heater
- Natural Gas Water Heater
Community Details
- No Home Owners Association
- Colonial Acres Subdivision
Listing and Financial Details
- Coming Soon on 9/5/25
- Tax Lot 1
- Assessor Parcel Number 1303131408
Map
Home Values in the Area
Average Home Value in this Area
Tax History
| Year | Tax Paid | Tax Assessment Tax Assessment Total Assessment is a certain percentage of the fair market value that is determined by local assessors to be the total taxable value of land and additions on the property. | Land | Improvement |
|---|---|---|---|---|
| 2025 | $3,752 | $360,800 | $106,300 | $254,500 |
| 2024 | $3,752 | $344,233 | $0 | $0 |
| 2023 | $3,571 | $327,667 | $0 | $0 |
| 2022 | $3,391 | $311,100 | $106,300 | $204,800 |
| 2021 | $6,825 | $301,300 | $0 | $0 |
| 2020 | $3,364 | $291,500 | $0 | $0 |
| 2019 | $3,251 | $281,700 | $120,600 | $161,100 |
| 2018 | $3,200 | $277,333 | $0 | $0 |
| 2017 | $3,072 | $281,700 | $0 | $0 |
| 2016 | -- | $268,600 | $0 | $0 |
| 2015 | $2,966 | $265,533 | $0 | $0 |
| 2014 | $2,966 | $262,467 | $0 | $0 |
Purchase History
| Date | Type | Sale Price | Title Company |
|---|---|---|---|
| Deed | $170,000 | Secu Title Services Llc | |
| Deed | $298,000 | -- | |
| Deed | $298,000 | -- | |
| Deed | -- | -- |
Mortgage History
| Date | Status | Loan Amount | Loan Type |
|---|---|---|---|
| Open | $108,000 | New Conventional | |
| Closed | -- | No Value Available |
Similar Homes in Bel Air, MD
Source: Bright MLS
MLS Number: MDHR2046716
APN: 03-131408
- 18 Huntington Place
- 12 Lexington Rd
- 209 E Heather Rd
- 121 Regent Dr
- 1308 Saratoga Dr
- 134 W Heather Rd
- 4 Stuart Terrace
- 303 W Riding Dr
- 1000 Redbrook Ct
- 101 E Macphail Rd
- 6 E Brook Hill Ct
- 837 S Main St
- 9 E Brook Hill Ct
- 18 E Brook Hill Ct
- 1208 Dahlia Ct
- 1715 Pine Forest Ct
- 4 Dewberry Way
- 920 Cheswold Ct
- 416 Salvia Ct
- 12 Overbrook Ln
- 716 Country Village Dr Unit 1B
- 717 Country Village Dr Unit 2B
- 717 Country Village Dr Unit 1B
- 706 Country Village Dr Unit 3D
- 1049 Wingate Ct
- 201 Idlewild Rd
- 2022 Mckinley Ct
- 410 Barnes St Unit R
- 410 Barnes St
- 810 High Plain Dr
- 140 Royal Oak Dr Unit H
- 1001 Ellicott Dr
- 410 Plumtree Rd
- 539 Park Manor Cir
- 321 Russo Way
- 923 Pentwood Ct
- 2114 Deadora Rd
- 1310 Sheridan Place Unit 17 (108)
- 1001 Todd Rd
- 200 Foxhall Dr





