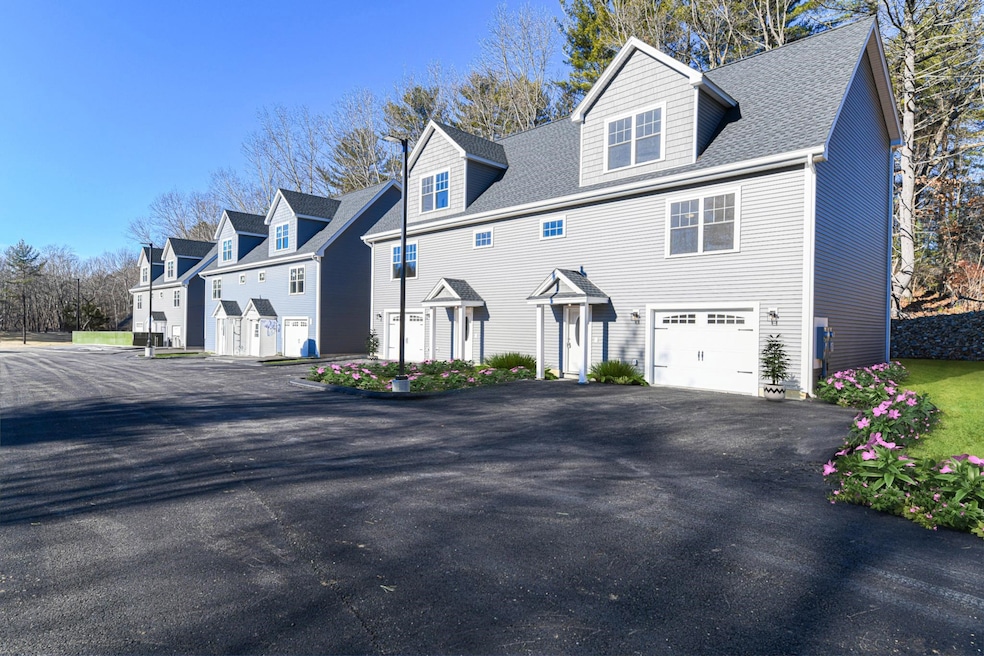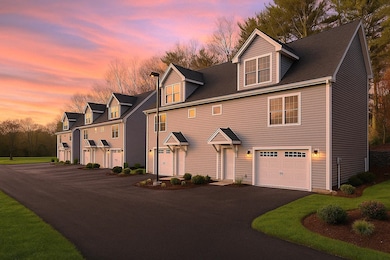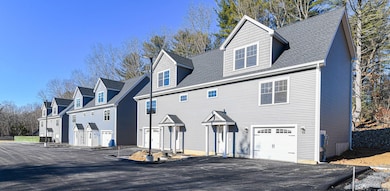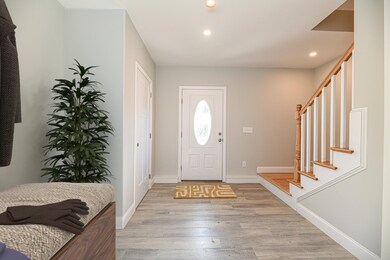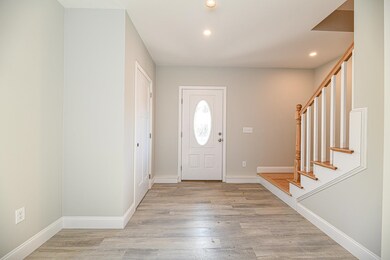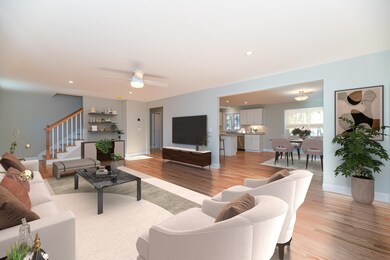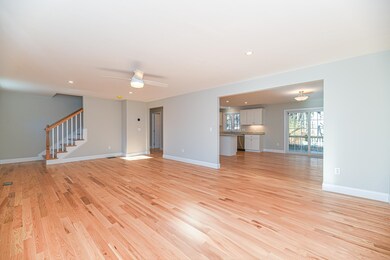
2 Delphi Way Londonderry, NH 03053
Estimated payment $3,717/month
Highlights
- New Construction
- Cathedral Ceiling
- Mud Room
- Deck
- Wood Flooring
- Den
About This Home
3.875% SPECIAL BUILDER FINIANCING and GENROUS BUILDER INCENTIVES NOW BEING OFFERED for the Month of July. Come see what 1/2 the going interest rate will buy!! There are four town-homes available with Certificate of Occupancy in hand for immediate occupancy Stop by and view you won't regret it! This unit includes the center island in kitchen with fully appliance kitchen with all stainless steel appliances. Washer and Dry included as well. Ceiling fans in bedrooms and 2nd floor den. Delhi Way Condominiums is Londonderry's newest non-age restricted townhouse duplex condos. Each of the five buildings has only 2 units! A total of 10 units! They are all end units!! Centrally located on route 102 with access to route 93 and route 3. This model has almost 2,000 sq ft of living space. Upgraded interior includes Oak hardwood in living area and stairs to 2nd floor. The living areas is open with a 25' living room. Main living area has an open living area design, sliders to deck for enjoying your morning coffee or cool evenings to unwind. The upper level with main primary bedroom features two walk in closets. Double sinks in vanity in full bath. Floor plan design includes a 3rd room office/den on the upper floor for privacy for your work-at-home needs. Low condo fee! $335.00 per month. Have your broker look in the non-public documents section for buyer down promotional sheet for details on savings for buy down or call for details..
Listing Agent
RE/MAX Innovative Properties Brokerage Email: rod@callrod.Realtor License #003251 Listed on: 06/27/2025

Townhouse Details
Home Type
- Townhome
Year Built
- Built in 2025 | New Construction
Lot Details
- Property fronts a private road
- Landscaped
Parking
- 1 Car Garage
- Tuck Under Parking
Home Design
- Wood Frame Construction
Interior Spaces
- Property has 2 Levels
- Cathedral Ceiling
- Ceiling Fan
- Mud Room
- Combination Kitchen and Dining Room
- Den
- Utility Room
- Walk-Out Basement
Kitchen
- Microwave
- Dishwasher
Flooring
- Wood
- Carpet
- Laminate
- Tile
Bedrooms and Bathrooms
- 2 Bedrooms
- Walk-In Closet
Laundry
- Dryer
- Washer
Outdoor Features
- Deck
Schools
- Matthew Thornton Elementary School
- Londonderry Middle School
- Londonderry Senior High School
Utilities
- Forced Air Heating and Cooling System
- Private Water Source
- Cable TV Available
Listing and Financial Details
- Tax Lot 135
- Assessor Parcel Number 003
Community Details
Overview
- Delphi Way Condominiums
- Delphi Way Condominiums Subdivision
Recreation
- Snow Removal
Map
Home Values in the Area
Average Home Value in this Area
Property History
| Date | Event | Price | Change | Sq Ft Price |
|---|---|---|---|---|
| 07/28/2025 07/28/25 | Pending | -- | -- | -- |
| 06/27/2025 06/27/25 | For Sale | $569,900 | -- | $335 / Sq Ft |
About the Listing Agent

Rod Clermont has been in the Real Estate business for over 40+ years now. In that time he has won numerous awards for outstanding sales performance from industry leaders and regional organizations and trade groups. Rod’s career started in 1973 during his sophomore year in College selling real estate for the family Realty business in Pelham NH. Graduated with his MBA from Suffolk University 1976. Over the years Rod has been involved in every aspect of the Real Estate industry from Selling as a
Rod's Other Listings
Source: PrimeMLS
MLS Number: 5049013
- 6 Delphi Way
- 4 Delphi Way
- 1 Delphi Way Unit 10
- 8 Delphi Way
- 15 Dianna Rd
- 33 Pendleton Ln
- 18 Severance Dr
- 125 Treadway Ln
- 145 Canterbury Ln
- 7 Lorraine Dr
- 4 Rockwood Ln
- 7 Angelo Ln
- 26 Wilshire Dr
- 86 High Range Rd
- 1 Lily Ln
- 9 Hyde Park Cir
- 6 Mont Vernon Dr
- 37 Rainbow Dr
- 9 Coleman Place Unit B
- 55 Wiley Hill Rd
