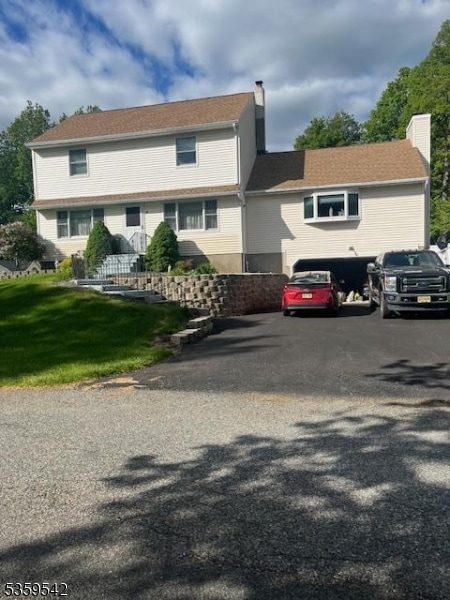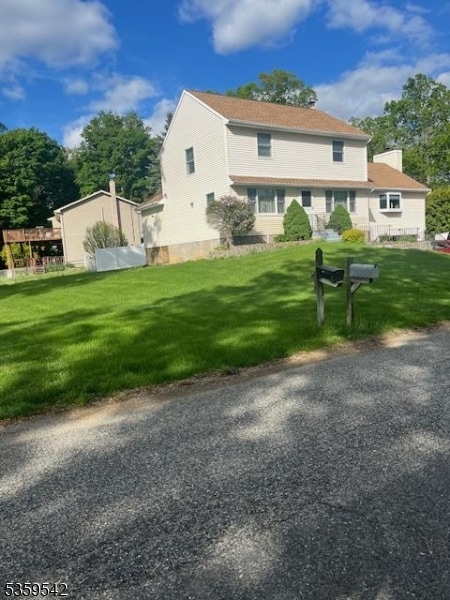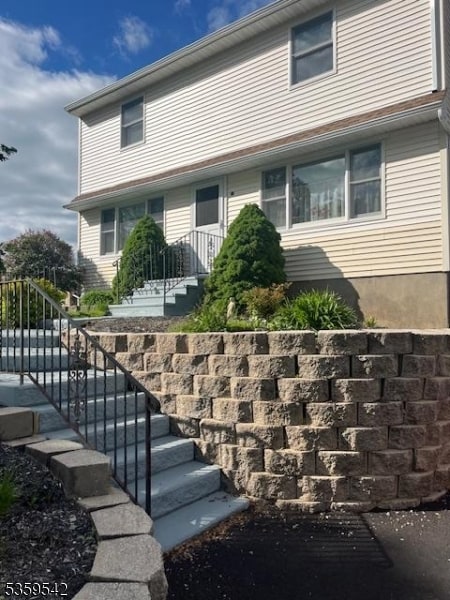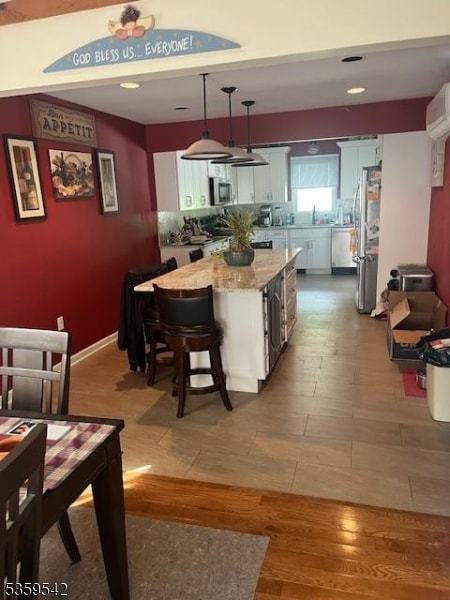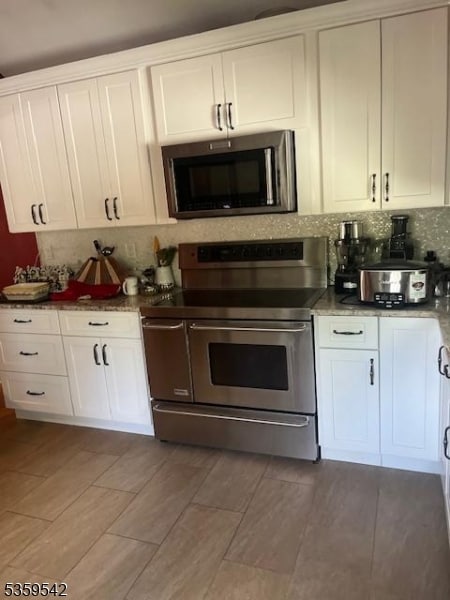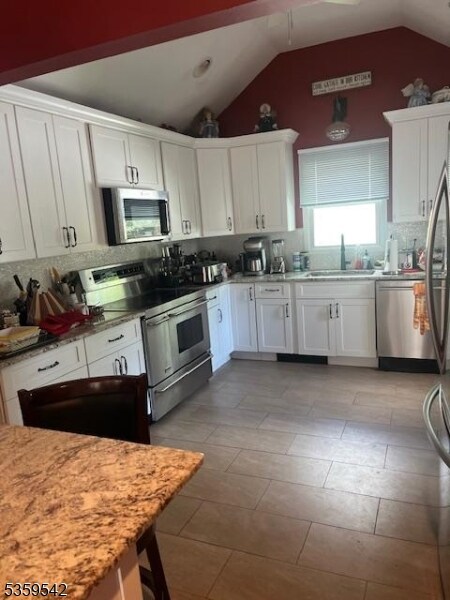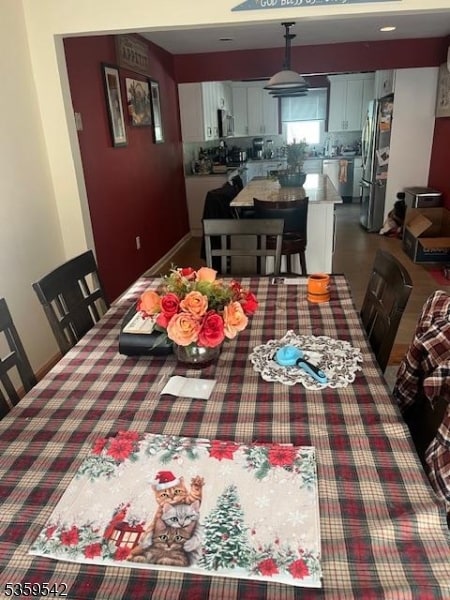2 Erin Ln Highland Lakes, NJ 07422
Estimated payment $3,184/month
Highlights
- Cape Cod Architecture
- Cathedral Ceiling
- Whirlpool Bathtub
- Deck
- Wood Flooring
- Attic
About This Home
This stunning Cape Cod home features 3 bedrooms, 2 full bathrooms, and a garage. It boasts brand new windows that can be completely removed for easy cleaning. The property includes a full walk-up attic you can stand in and is equipped with 7 zones of heating and air conditioning through a split system. Additional highlights include a full-house Generac generator, a master bedroom suite with a luxurious bathroom, and a walk-in tiled shower that features seven shower heads and an integrated steam and stereo system. The yard is maintained by an underground sprinkler system that waters the entire area. Recent upgrades include a new blacktop driveway, newer windows, and hardwood floors throughout the house. The kitchen is spacious and showcases Italian ceramic tile, soft-close cabinets, granite countertops, a center island, and a wine cooler beneath the island. Lastly, the outdoor space includes Trek decking, perfect for entertaining. There is an additional heat source, an above-ground Roth oil tank, on the side of the house seller still has the hwbb.
Listing Agent
SUSSEX COUNTY REAL ESTATE Brokerage Phone: 973-827-8885 Listed on: 05/21/2025
Home Details
Home Type
- Single Family
Est. Annual Taxes
- $9,231
Year Built
- Built in 1969
Lot Details
- 10,454 Sq Ft Lot
- Wood Fence
- Corner Lot
- Level Lot
- Open Lot
HOA Fees
- $76 Monthly HOA Fees
Parking
- 2 Car Garage
- Tuck Under Garage
- Inside Entrance
- Additional Parking
Home Design
- Cape Cod Architecture
- Vinyl Siding
- Tile
Interior Spaces
- Sound System
- Cathedral Ceiling
- Wood Burning Fireplace
- Self Contained Fireplace Unit Or Insert
- Thermal Windows
- Family Room with Fireplace
- Living Room
- Formal Dining Room
- Game Room
- Storage Room
- Wood Flooring
- Attic
Kitchen
- Electric Oven or Range
- Self-Cleaning Oven
- Microwave
- Dishwasher
- Wine Refrigerator
- Kitchen Island
Bedrooms and Bathrooms
- 3 Bedrooms
- Primary bedroom located on second floor
- En-Suite Primary Bedroom
- 2 Full Bathrooms
- Whirlpool Bathtub
- Steam Shower
- Separate Shower
Laundry
- Laundry Room
- Dryer
- Washer
Basement
- Walk-Out Basement
- Basement Fills Entire Space Under The House
Home Security
- Carbon Monoxide Detectors
- Fire and Smoke Detector
Outdoor Features
- Deck
- Storage Shed
Schools
- Vernon Elementary And Middle School
- Vernon High School
Utilities
- Zoned Heating and Cooling
- Ductless Heating Or Cooling System
- Heating System Uses Oil Above Ground
- Standard Electricity
- Well
- Septic System
Listing and Financial Details
- Assessor Parcel Number 2822-00121-0000-00021-0000-
- Tax Block *
Map
Home Values in the Area
Average Home Value in this Area
Tax History
| Year | Tax Paid | Tax Assessment Tax Assessment Total Assessment is a certain percentage of the fair market value that is determined by local assessors to be the total taxable value of land and additions on the property. | Land | Improvement |
|---|---|---|---|---|
| 2025 | $9,232 | $439,000 | $197,400 | $241,600 |
| 2024 | $7,870 | $378,200 | $162,400 | $215,800 |
| 2023 | $7,870 | $303,500 | $147,400 | $156,100 |
| 2022 | $8,093 | $287,100 | $137,400 | $149,700 |
| 2021 | $8,090 | $257,400 | $111,200 | $146,200 |
| 2020 | $7,863 | $251,200 | $106,200 | $145,000 |
| 2019 | $6,662 | $236,400 | $104,800 | $131,600 |
| 2018 | $6,366 | $236,400 | $104,800 | $131,600 |
| 2017 | $6,196 | $236,400 | $104,800 | $131,600 |
| 2016 | $6,187 | $236,400 | $104,800 | $131,600 |
| 2015 | $6,165 | $236,400 | $104,800 | $131,600 |
| 2014 | $6,222 | $236,400 | $104,800 | $131,600 |
Property History
| Date | Event | Price | Change | Sq Ft Price |
|---|---|---|---|---|
| 08/29/2025 08/29/25 | Pending | -- | -- | -- |
| 08/13/2025 08/13/25 | Price Changed | $439,000 | -2.2% | -- |
| 08/12/2025 08/12/25 | Price Changed | $449,000 | -3.4% | -- |
| 08/11/2025 08/11/25 | Price Changed | $465,000 | -4.9% | -- |
| 07/26/2025 07/26/25 | Price Changed | $489,000 | -2.0% | -- |
| 05/21/2025 05/21/25 | For Sale | $499,000 | -- | -- |
Mortgage History
| Date | Status | Loan Amount | Loan Type |
|---|---|---|---|
| Closed | $190,531 | Credit Line Revolving | |
| Closed | $196,000 | Credit Line Revolving | |
| Closed | $39,000 | Unknown | |
| Closed | $216,000 | Unknown | |
| Closed | $75,000 | Unknown | |
| Closed | $172,200 | Unknown |
Source: Garden State MLS
MLS Number: 3964492
APN: 22-00042-05-00001
- 12 Amisa Ct 1 Tanglewood
- 1 Robins Terrace
- 46 Hummingbird Trail
- 37 Jordan Dr
- 6 Juniper Rd
- 80 Cedar Tree Dr
- 1 Lawrence Dr3hubert Rd
- 14 Hubert Dr
- 62 Barry Dr N
- 5 Fawn Rd
- 4 Silver Birch
- 30 Lakeshore Dr E
- 2 Acorn Dr
- 226-248 Barrett Rd
- 18 Ridge View Ct
- 245 Barrett Rd
- 11 Wawayanda Ct
- 105 Iron Mountain Rd
- 1 Canal St
- 293 State Route 94 S Unit 1
