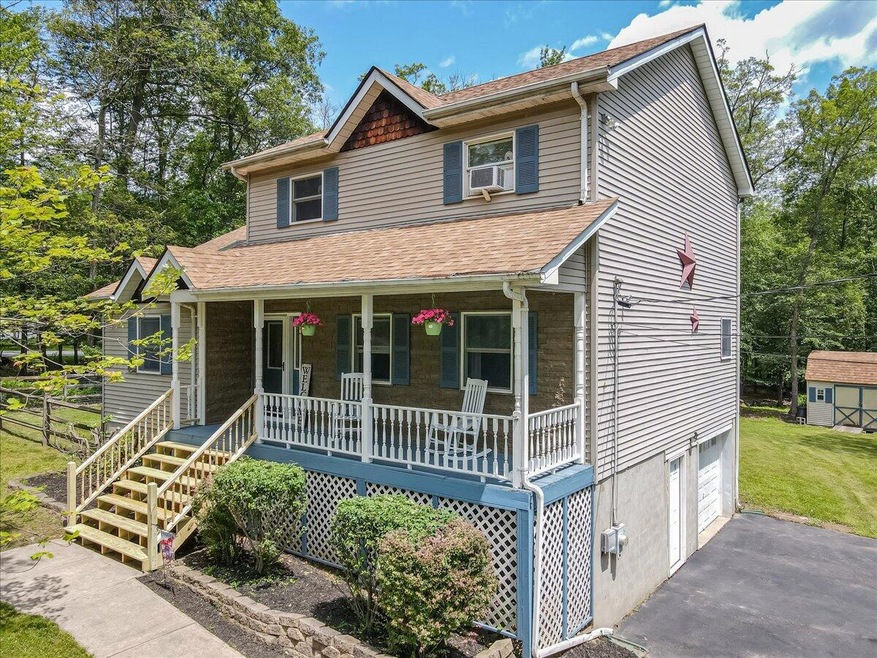
2 Fig Ct East Stroudsburg, PA 18302
Estimated payment $2,472/month
Highlights
- Colonial Architecture
- Wood Burning Stove
- Wood Flooring
- Deck
- Vaulted Ceiling
- Granite Countertops
About This Home
Come and see this meticulously maintained Colonial in the East Stroudsburg (South) School District!
Step inside from the covered porch into a welcoming foyer. To one side is a grand family room with vaulted ceilings, hardwood floors, and a wood-burning fireplace. To the other is a formal living room, ideal as a home office, playroom, or den.
The kitchen features granite countertops, a tasteful backsplash, and a breakfast nook. Sliding doors lead to a spacious deck, perfect for entertaining or relaxing, and overlook the 1.07‑acre backyard complete with a storage shed. Adjacent is a formal dining room, excellent for holiday meals.
Upstairs, you'll find three well-sized bedrooms sharing a full bathroom, plus a primary suite with dual closets and a private en‑suite.
The full basement has high ceilings and plenty of 'finishing' potential, ideal for a rec room, home gym, or extra storage. On the other side is a garage/workshop combo ready for your tools or projects. Driveway parking accommodates 10+ cars!
Conveniently located close to major routes, highways, shopping, dining, ESU and local attractions.
Book your showing today!
Listing Agent
Coldwell Banker Hearthside - Bethlehem License #RS355512 Listed on: 06/22/2025

Home Details
Home Type
- Single Family
Est. Annual Taxes
- $7,192
Year Built
- Built in 1995
Lot Details
- 1.02 Acre Lot
- Dog Run
- Private Yard
- Property is zoned R2
Parking
- 1 Car Attached Garage
- Side Facing Garage
- 10 Open Parking Spaces
Home Design
- House
- Colonial Architecture
Interior Spaces
- 1,848 Sq Ft Home
- 2-Story Property
- Vaulted Ceiling
- Wood Burning Stove
- Propane Fireplace
- Entrance Foyer
- Family Room
- Living Room
- Dining Room
- Workshop
- Basement
Kitchen
- Eat-In Kitchen
- Electric Range
- <<microwave>>
- Dishwasher
- Stainless Steel Appliances
- Granite Countertops
Flooring
- Wood
- Carpet
- Tile
Bedrooms and Bathrooms
- 3 Bedrooms
- Primary Bedroom Upstairs
Laundry
- Dryer
- Washer
Outdoor Features
- Deck
- Front Porch
Utilities
- Window Unit Cooling System
- Floor Furnace
- Heating System Uses Propane
- Heating System Powered By Leased Propane
- 200+ Amp Service
- Natural Gas Not Available
- Well
- Electric Water Heater
- On Site Septic
Community Details
- No Home Owners Association
- Colonial Glen Subdivision
Listing and Financial Details
- Assessor Parcel Number 09.86594
- $198 per year additional tax assessments
Map
Home Values in the Area
Average Home Value in this Area
Tax History
| Year | Tax Paid | Tax Assessment Tax Assessment Total Assessment is a certain percentage of the fair market value that is determined by local assessors to be the total taxable value of land and additions on the property. | Land | Improvement |
|---|---|---|---|---|
| 2025 | $1,488 | $182,700 | $20,080 | $162,620 |
| 2024 | $1,245 | $182,700 | $20,080 | $162,620 |
| 2023 | $6,566 | $182,700 | $20,080 | $162,620 |
| 2022 | $6,653 | $182,700 | $20,080 | $162,620 |
| 2021 | $6,553 | $182,700 | $20,080 | $162,620 |
| 2020 | $6,211 | $182,700 | $20,080 | $162,620 |
| 2019 | $6,182 | $29,480 | $5,250 | $24,230 |
| 2018 | $6,182 | $29,480 | $5,250 | $24,230 |
| 2017 | $6,182 | $29,480 | $5,250 | $24,230 |
| 2016 | $5,756 | $29,480 | $5,250 | $24,230 |
| 2015 | -- | $29,480 | $5,250 | $24,230 |
| 2014 | -- | $29,480 | $5,250 | $24,230 |
Property History
| Date | Event | Price | Change | Sq Ft Price |
|---|---|---|---|---|
| 07/02/2025 07/02/25 | Pending | -- | -- | -- |
| 06/22/2025 06/22/25 | For Sale | $339,000 | -- | $183 / Sq Ft |
Purchase History
| Date | Type | Sale Price | Title Company |
|---|---|---|---|
| Deed | $165,000 | None Available |
Mortgage History
| Date | Status | Loan Amount | Loan Type |
|---|---|---|---|
| Open | $109,000 | New Conventional | |
| Closed | $160,817 | FHA | |
| Previous Owner | $50,000 | Credit Line Revolving |
Similar Homes in East Stroudsburg, PA
Source: Pocono Mountains Association of REALTORS®
MLS Number: PM-133362
APN: 09.86594
- 12018 Maplewood Dr
- 12044 Maplewood Dr
- 6 Westridge Ct
- Lot 253 Bristol Cir W
- lot 231 Tallyrand Dr
- 0 Green Meadow Dr
- Lot 24 Green Meadow Dr
- Lot 263 E Bristol Cir
- 3430 Canterbury Cir
- 32 Lenape Dr
- 1079 Marshalls Creek Rd
- T556 Wooddale Rd
- 697 Wooddale Rd
- 1206 Wooddale Rd
- 551 Highland Dr
- 0 Lace Dr 24 Dr
- 54 Lenape Dr
- 0 Marshalls Creek Rd Lr 450 107
- 237 Footprint Rd
- 531 Chancellor Rd






