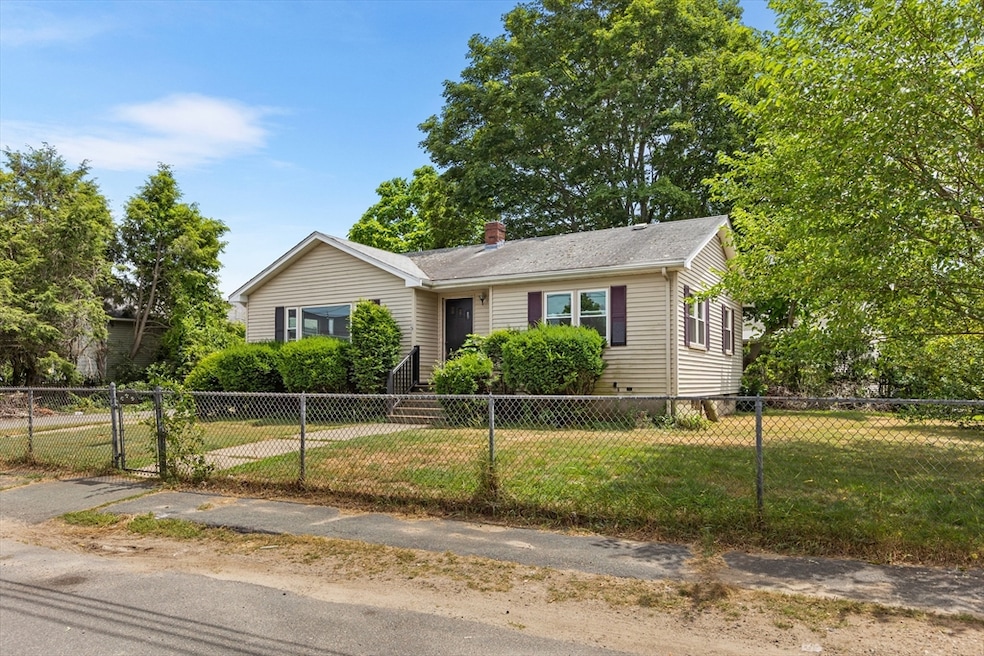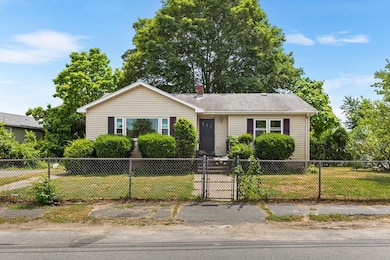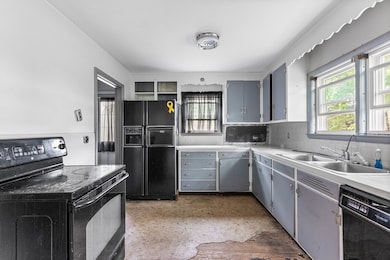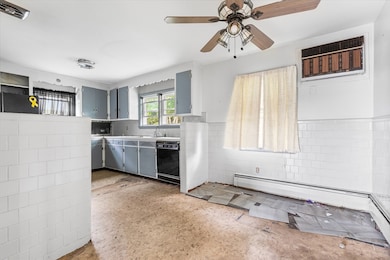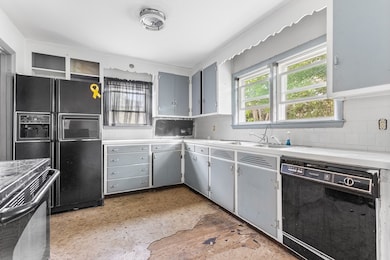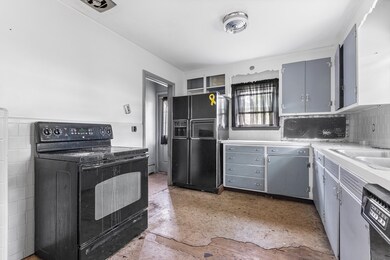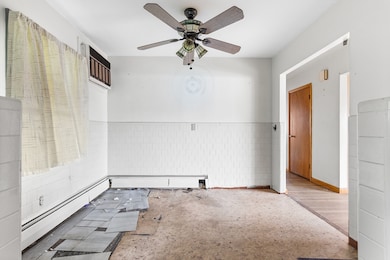
2 Glenway Ave Peabody, MA 01960
South Peabody NeighborhoodEstimated payment $2,965/month
Highlights
- Deck
- Ranch Style House
- No HOA
- Property is near public transit
- Wood Flooring
- Jogging Path
About This Home
Charming Potential Awaits at 2 Glenway, Peabody! Discover the perfect opportunity for first-time homebuyers or those seeking to downsize with this delightful property. Featuring four spacious rooms, including two cozy bedrooms and a full bath, this home offers a comfortable layout with room to grow. The large unfinished basement boasts high ceilings, presenting endless possibilities for additional living space. Set on a generous fenced-in lot, you'll find ample parking and a safe area for outdoor activities. Enjoy the benefits of oil heat and upgraded electrical systems, with laundry conveniently located in the basement. While the home could use a touch of TLC, it’s an ideal canvas for your personal upgrades and renovation dreams. Don’t miss this chance to transform 2 Glenway into your dream home!
Home Details
Home Type
- Single Family
Est. Annual Taxes
- $3,779
Year Built
- Built in 1950
Lot Details
- 9,239 Sq Ft Lot
- Fenced Yard
- Fenced
- Property is zoned R1A
Home Design
- Ranch Style House
- Frame Construction
- Shingle Roof
- Concrete Perimeter Foundation
Interior Spaces
- 1,034 Sq Ft Home
- Ceiling Fan
- Recessed Lighting
- Light Fixtures
- Bay Window
- Basement Fills Entire Space Under The House
- Storm Windows
- Range<<rangeHoodToken>>
Flooring
- Wood
- Laminate
- Ceramic Tile
- Vinyl
Bedrooms and Bathrooms
- 2 Bedrooms
- 1 Full Bathroom
- <<tubWithShowerToken>>
Laundry
- Dryer
- Washer
Parking
- 3 Car Parking Spaces
- Driveway
- Open Parking
- Off-Street Parking
Outdoor Features
- Deck
- Porch
Location
- Property is near public transit
- Property is near schools
Utilities
- Window Unit Cooling System
- 1 Heating Zone
- Heating System Uses Oil
- Baseboard Heating
- 100 Amp Service
- Water Heater
Listing and Financial Details
- Assessor Parcel Number M:0115 B:0205A,2110462
- Tax Block 0205-A
Community Details
Overview
- No Home Owners Association
Recreation
- Park
- Jogging Path
Map
Home Values in the Area
Average Home Value in this Area
Tax History
| Year | Tax Paid | Tax Assessment Tax Assessment Total Assessment is a certain percentage of the fair market value that is determined by local assessors to be the total taxable value of land and additions on the property. | Land | Improvement |
|---|---|---|---|---|
| 2025 | $3,779 | $408,100 | $243,800 | $164,300 |
| 2024 | $3,787 | $415,200 | $243,800 | $171,400 |
| 2023 | $3,985 | $418,600 | $217,700 | $200,900 |
| 2022 | $3,684 | $364,800 | $194,400 | $170,400 |
| 2021 | $3,390 | $323,200 | $176,800 | $146,400 |
| 2020 | $3,413 | $317,800 | $176,800 | $141,000 |
| 2019 | $3,392 | $308,100 | $176,800 | $131,300 |
| 2018 | $3,053 | $266,400 | $160,700 | $105,700 |
| 2017 | $2,976 | $253,100 | $160,700 | $92,400 |
| 2016 | $2,734 | $229,400 | $160,700 | $68,700 |
| 2015 | $2,817 | $229,000 | $156,700 | $72,300 |
Property History
| Date | Event | Price | Change | Sq Ft Price |
|---|---|---|---|---|
| 07/08/2025 07/08/25 | For Sale | $479,900 | -- | $464 / Sq Ft |
Purchase History
| Date | Type | Sale Price | Title Company |
|---|---|---|---|
| Deed | $294,000 | -- |
Similar Homes in the area
Source: MLS Property Information Network (MLS PIN)
MLS Number: 73400954
APN: PEAB-000115-000000-000205-A000000-A000000
- 174 Lynn St Unit 2
- 9 Carlton St Unit 3
- 6 Gedney Dr
- 6 Gedney Dr Unit 3
- 264 Washington St Unit 1
- 260 Washington St Unit 1
- 200 Jubilee Dr
- 85 Lynnfield St Unit 3
- 25 Moon Rd
- 116 Foster St Unit 220
- 303 Broadway Unit B5
- 342 Broadway Unit 1
- 358 Broadway Unit 22
- 2 Hotel Ave Unit 1BED + DEN
- 2 Hotel Ave Unit TWO-BED
- 381 Broadway Unit 2
- 411 Broadway Unit 1
- 39 Circle Hill Rd Unit 2
- 39 Circle Hill Rd
- 186 William St Unit 2
