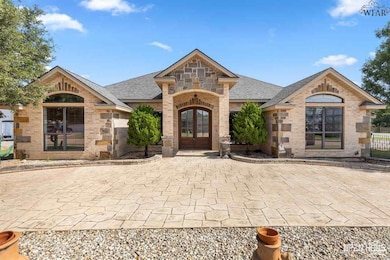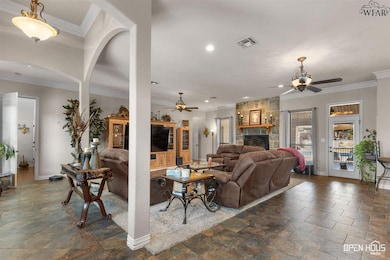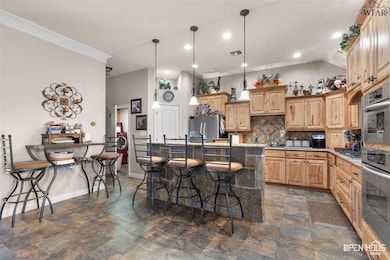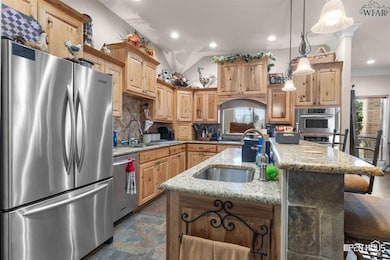
2 Harley Ct Unit 8 Harley Ct. Iowa Park, TX 76367
Estimated payment $4,797/month
Total Views
2,806
3
Beds
2.5
Baths
2,519
Sq Ft
$286
Price per Sq Ft
Highlights
- Cabana
- RV or Boat Parking
- Vaulted Ceiling
- Bradford Elementary School Rated A-
- Deck
- Wood Flooring
About This Home
This property has it all. 2 lots, home, pool, shop, cooking area. Attractive home on Iowa Park corner. Over 2500' custom built, brick home. Beautiful clover leaf vinyl liner saltwater pool with entertainment area, large outdoor cooking area. It's a backyard oasis. On second lot is a fabulous shop/office with 25' overhead door for boat/RV parking. Incredible shop with mancave/gameroom loft. This property checks all the boxes.
Home Details
Home Type
- Single Family
Est. Annual Taxes
- $10,259
Year Built
- Built in 2007
Lot Details
- Cul-De-Sac
- South Facing Home
- Fenced
- Corner Lot
- Sprinkler System
Home Design
- Brick Exterior Construction
- Slab Foundation
- Composition Roof
Interior Spaces
- 2,519 Sq Ft Home
- 1-Story Property
- Vaulted Ceiling
- Wood Burning Fireplace
- Double Pane Windows
- Living Room with Fireplace
- Breakfast Room
- Utility Closet
- Washer and Electric Dryer Hookup
- Utility Room
Kitchen
- Breakfast Bar
- Electric Oven
- Gas Cooktop
- Range Hood
- Dishwasher
- Granite Countertops
Flooring
- Wood
- Carpet
- Concrete
- Tile
Bedrooms and Bathrooms
- 3 Bedrooms
- Linen Closet
- Walk-In Closet
Home Security
- Home Security System
- Storm Doors
Parking
- 2 Car Attached Garage
- Garage Door Opener
- Circular Driveway
- RV or Boat Parking
Pool
- Cabana
- In Ground Pool
- Spa
- Vinyl Pool
Outdoor Features
- Deck
- Covered Patio or Porch
- Separate Outdoor Workshop
- Outbuilding
Utilities
- Central Air
- Heating System Uses Propane
Community Details
- Built by Tory Thompson
Listing and Financial Details
- Legal Lot and Block 1 & 2 / 1
- Assessor Parcel Number 337169, 337170
Map
Create a Home Valuation Report for This Property
The Home Valuation Report is an in-depth analysis detailing your home's value as well as a comparison with similar homes in the area
Home Values in the Area
Average Home Value in this Area
Tax History
| Year | Tax Paid | Tax Assessment Tax Assessment Total Assessment is a certain percentage of the fair market value that is determined by local assessors to be the total taxable value of land and additions on the property. | Land | Improvement |
|---|---|---|---|---|
| 2024 | $10,259 | $445,456 | $20,000 | $425,456 |
| 2023 | $9,641 | $411,594 | $0 | $0 |
| 2022 | $9,431 | $374,176 | $0 | $0 |
| 2021 | $9,606 | $340,160 | $20,000 | $320,160 |
| 2020 | $9,004 | $314,620 | $18,500 | $296,120 |
| 2019 | $8,076 | $293,964 | $18,500 | $275,464 |
| 2018 | $1,805 | $274,627 | $18,500 | $256,127 |
| 2017 | $7,267 | $269,449 | $18,500 | $250,949 |
| 2016 | $7,177 | $266,125 | $18,500 | $247,625 |
| 2015 | $1,283 | $263,408 | $18,500 | $244,908 |
| 2014 | $1,283 | $251,930 | $0 | $0 |
Source: Public Records
Property History
| Date | Event | Price | Change | Sq Ft Price |
|---|---|---|---|---|
| 07/10/2025 07/10/25 | For Sale | $720,000 | -- | $286 / Sq Ft |
Source: Wichita Falls Association of REALTORS®
Purchase History
| Date | Type | Sale Price | Title Company |
|---|---|---|---|
| Vendors Lien | -- | None Available | |
| Warranty Deed | -- | Landmark Title Company |
Source: Public Records
Mortgage History
| Date | Status | Loan Amount | Loan Type |
|---|---|---|---|
| Closed | $170,000 | New Conventional | |
| Open | $364,500 | Commercial | |
| Previous Owner | $200,000 | Credit Line Revolving | |
| Previous Owner | $182,533 | Unknown |
Source: Public Records
Similar Homes in Iowa Park, TX
Source: Wichita Falls Association of REALTORS®
MLS Number: 179384
APN: 337169
Nearby Homes
- 913 Foley Ave
- 902 Dosia St
- 901 Dosia St
- 1100 W Cornelia Ave
- 1009 W Cornelia Ave
- 1503 Douglas Dr
- 900 N 4th St
- 1511 Rita Ln
- 901 W Magnolia Ave
- 701 W Coleman Ave
- 8 Andrea Ct
- 1105 N 1st St
- 254 AC Old Electra Rd
- 135 Park Place Cir
- 1510 Elizabeth Blvd
- 505 W Coleman Ave
- 7140 Farm To Market 368
- 1510 Bentwood Dr
- 1113 N Jackson Ave
- 311 W Alameda St
- 1010 Van Horn St
- 704 W Rebecca Ave
- 705 W Louisa Ave
- 8 Park Place Cir
- 613 W Rebecca Ave
- 102 W Magnolia Ave
- 407 N Victoria Ave
- 1007 S Wall St
- 300 E Garden Dr
- 1607 City View Dr
- 1607 City View Dr
- 5129 Anchor Rd
- 4301 Edgehill
- 18 Oxley Dr
- 6731 Southwest Pkwy
- 4105 Aspen St
- 4106 Nunn St
- 1426 Harris Ln
- 4509 Kenwood St
- 1403 E Cortez Dr






