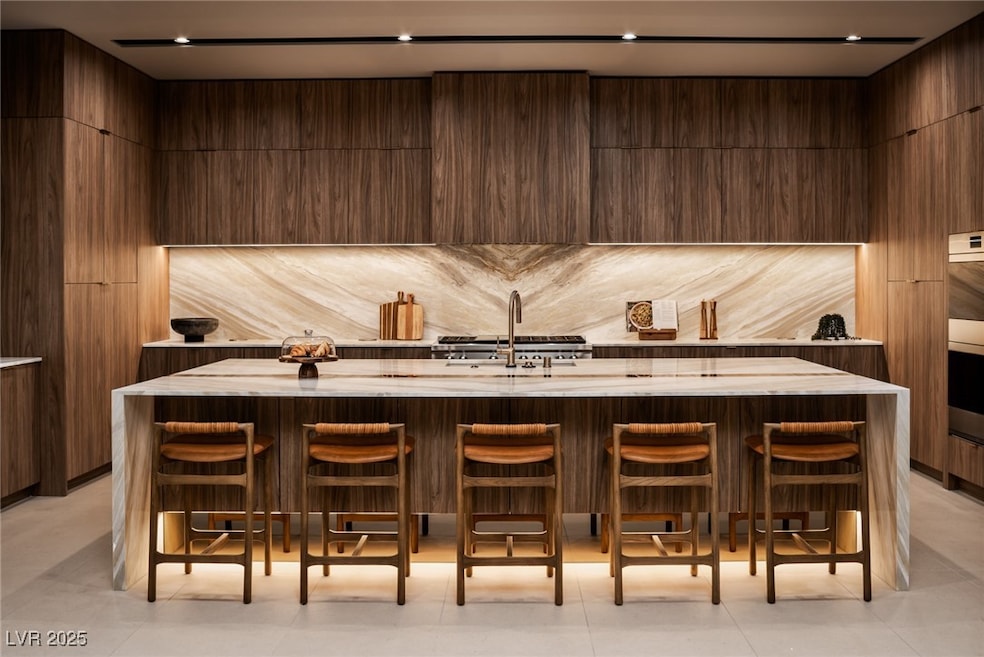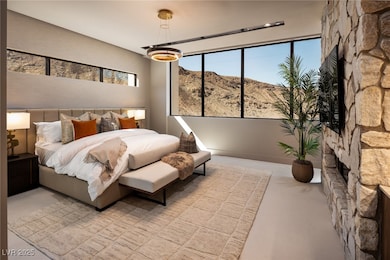2 Kaya Canyon Way Unit 16 Henderson, NV 89012
MacDonald Ranch NeighborhoodEstimated payment $23,996/month
Highlights
- Fitness Center
- New Construction
- Clubhouse
- Bob Miller Middle School Rated 9+
- Gated Community
- Fireplace in Primary Bedroom
About This Home
UNDER CONSTRUCTION, MOVE-INS EXPECTED LATE 2025. Nestled within the private gates of Ascaya, The Canyon Residences offer resort-style, lock-and-leave living designed and built by Blue Heron. This 4BR Penthouse Residence offers sweeping canyon and mountain views, 12' ceilings, motorized pocket doors, and an expansive covered terrace with outdoor kitchen. Highlights include dual primary suites w/ fireplace & morning bar in the main primary. All bedrooms have en-suite baths & walk-in closets. A chef’s kitchen with Sub-Zero/Wolf appliances, glass-enclosed wine display and Ajax Gold Marble waterfall island is perfect for entertaining. Brizo/Kohler fixtures, custom cabinetry, Crestron automation and a dual attached private garage complete the home. Exclusive access to five pools, wellness parks, maintenance services and Ascaya’s Clubhouse with fitness center, pool and tennis pavilion. Only non-binding reservations accepted. HOA budget is approximate and not finalized.
Listing Agent
Redeavor Sales LLC Brokerage Phone: 310-651-1799 License #S.0180088 Listed on: 10/22/2025
Property Details
Home Type
- Condominium
Est. Annual Taxes
- $9,066
Year Built
- Built in 2025 | New Construction
Lot Details
- West Facing Home
- Desert Landscape
HOA Fees
Parking
- 2 Car Attached Garage
- Guest Parking
Home Design
- Penthouse
- Flat Roof Shape
Interior Spaces
- 4,407 Sq Ft Home
- 1-Story Property
- Gas Fireplace
- Window Treatments
- Living Room with Fireplace
- 2 Fireplaces
- Porcelain Tile
- Prewired Security
Kitchen
- Gas Cooktop
- Microwave
- Dishwasher
- Wine Refrigerator
- Disposal
Bedrooms and Bathrooms
- 4 Bedrooms
- Fireplace in Primary Bedroom
Laundry
- Laundry Room
- Dryer
- Washer
Outdoor Features
- Balcony
- Covered Patio or Porch
- Built-In Barbecue
Schools
- Brown Elementary School
- Miller Bob Middle School
- Foothill High School
Utilities
- Two cooling system units
- Central Air
- Multiple Heating Units
- Heating System Uses Gas
- 220 Volts in Garage
Community Details
Overview
- Association fees include ground maintenance, recreation facilities, security
- Terra West Association, Phone Number (702) 362-6262
- Built by Blue Heron
- Ascaya Canyon Phase 1 Subdivision, Mesa Floorplan
- The community has rules related to covenants, conditions, and restrictions
Amenities
- Community Barbecue Grill
- Clubhouse
Recreation
- Tennis Courts
- Community Basketball Court
- Pickleball Courts
- Fitness Center
- Community Pool
- Community Spa
- Park
- Dog Park
Security
- Security Guard
- Gated Community
Map
Home Values in the Area
Average Home Value in this Area
Property History
| Date | Event | Price | List to Sale | Price per Sq Ft |
|---|---|---|---|---|
| 10/22/2025 10/22/25 | For Sale | $4,120,000 | -- | $935 / Sq Ft |
Source: Las Vegas REALTORS®
MLS Number: 2729056
- 4 Kaya Canyon Way Unit 15
- 6 Way Unit 14V
- 6 Harlow View Ct Unit 18
- 42 Cloudrock Ct
- 106 Cloudrock Ct
- 7 Stoneshead Ct
- 17 Stonecutter Ct
- 33 Soaring Rock Ct
- 10 Soaring Rock Ct
- 9 Stonecutter Ct
- 7 Chisel Crest Ct
- 11 Chisel Crest Ct
- 6 Chisel Crest Ct
- 41 Rockstream Dr
- 8 Chisel Crest Ct
- 12 Chisel Crest Ct
- 25 Rockstream Dr
- 4 Cloudloft Ct
- 4 Heavens Edge Ct
- 2 Highcrest Ct
- 794 Bolle Way
- 768 Tozzetti Ln
- 2128 Havensight Ln
- 634 Saint Croix St
- 514 Mandalay Ct
- 549 Regents Gate Dr
- 1520 MacDonald Ranch Dr
- 2161 Arpeggio Ave
- 818 Horizon Canyon Dr
- 2212 Overlook Canyon Ln
- 34 Contra Costa Place
- 1127 Pinto Horse Ave
- 1998 High Mesa Dr
- 1423 Foothills Village Dr
- 1165 Cottonwood Ranch Ct
- 2255 Double Tree Ave
- 2282 Tedesca Dr
- 746 Horizon Canyon Dr
- 2259 Smokey Sky Dr
- 2079 Poppywood Ave







