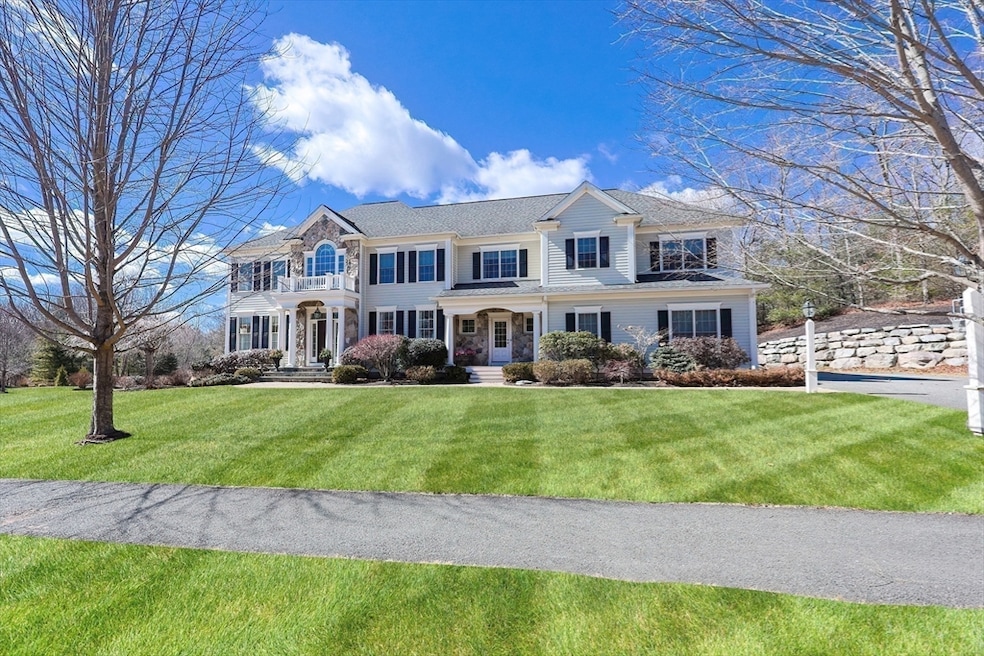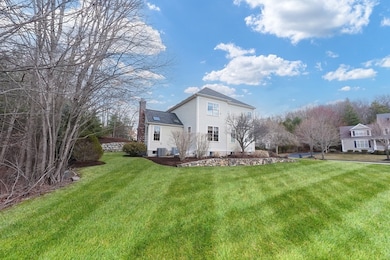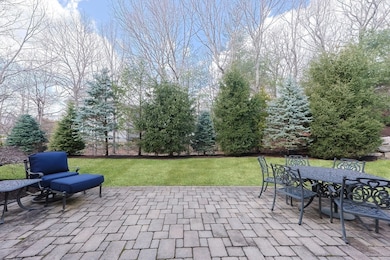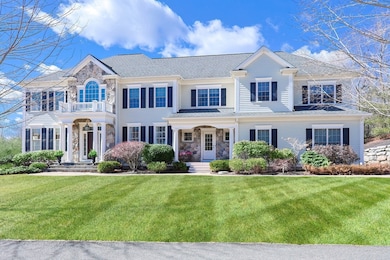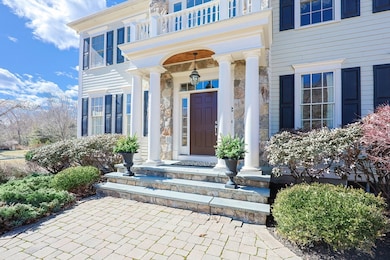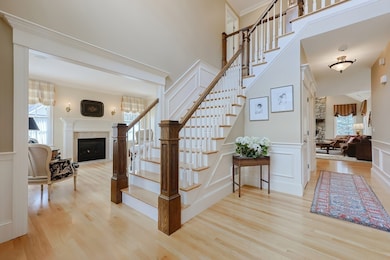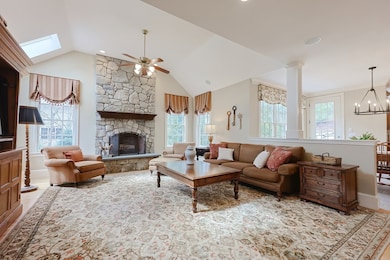
2 Minuteman Rd Medfield, MA 02052
Estimated payment $14,464/month
Highlights
- Community Stables
- Home Theater
- Custom Closet System
- Memorial School Rated A-
- Open Floorplan
- Colonial Architecture
About This Home
This MAGNIFICENT young custom residence in coveted WOODCLIFF ESTATES boasts exceptional craftsmanship, design and every amenity! Beyond the stone front portico, the foyer showcases soaring ceilings, rich millwork and stunning divided light windows. Featuring custom alder cabinetry, quartz counters, a 6-burner gas range, double ovens, pantry & large island, the kitchen flows seamlessly into a dramatic open family room w/stone fireplace; sun-filled office; butler's pantry; sophisticated dining room & fireplaced living room. Five spacious bedrooms include a hotel-inspired owner’s suite w/tray ceiling, french doors to an office, multiple closets & spa bath. A 2nd staircase leads to the mudroom, recreation/media room, wet bar, gym and up to the laundry, sitting area and 3rd floor. The patio overlooks a private backyard, manicured grounds with room for a sport court/pool and trail access to Rocky Woods. Walking distance to shops, restaurants & local amenities. Be in for the school year!
Home Details
Home Type
- Single Family
Est. Annual Taxes
- $28,109
Year Built
- Built in 2009
Lot Details
- 0.94 Acre Lot
- Property fronts an easement
- Near Conservation Area
- Cul-De-Sac
- Property has an invisible fence for dogs
- Stone Wall
- Landscaped Professionally
- Corner Lot
- Level Lot
- Sprinkler System
- Wooded Lot
- Property is zoned RS
Parking
- 3 Car Attached Garage
- Side Facing Garage
- Garage Door Opener
- Driveway
- Open Parking
- Off-Street Parking
Home Design
- Colonial Architecture
- Frame Construction
- Shingle Roof
- Radon Mitigation System
- Concrete Perimeter Foundation
Interior Spaces
- Open Floorplan
- Wet Bar
- Central Vacuum
- Wired For Sound
- Crown Molding
- Wainscoting
- Tray Ceiling
- Vaulted Ceiling
- Ceiling Fan
- Skylights
- Recessed Lighting
- Decorative Lighting
- Light Fixtures
- Insulated Windows
- Window Screens
- Pocket Doors
- French Doors
- Insulated Doors
- Mud Room
- Family Room with Fireplace
- 2 Fireplaces
- Living Room with Fireplace
- Dining Area
- Home Theater
- Home Office
- Game Room
- Home Gym
- Home Security System
- Attic
Kitchen
- <<OvenToken>>
- Stove
- Range<<rangeHoodToken>>
- <<microwave>>
- Plumbed For Ice Maker
- Dishwasher
- Wine Refrigerator
- Wine Cooler
- Stainless Steel Appliances
- Kitchen Island
- Solid Surface Countertops
- Disposal
Flooring
- Wood
- Wall to Wall Carpet
- Laminate
- Ceramic Tile
Bedrooms and Bathrooms
- 5 Bedrooms
- Primary bedroom located on second floor
- Custom Closet System
- Linen Closet
- Walk-In Closet
- Dressing Area
- Double Vanity
- Soaking Tub
- <<tubWithShowerToken>>
- Linen Closet In Bathroom
Laundry
- Laundry on upper level
- Sink Near Laundry
- Washer and Electric Dryer Hookup
Finished Basement
- Basement Fills Entire Space Under The House
- Interior and Exterior Basement Entry
Eco-Friendly Details
- Energy-Efficient Thermostat
- Whole House Vacuum System
Outdoor Features
- Bulkhead
- Covered Deck
- Covered patio or porch
- Rain Gutters
Location
- Property is near public transit
- Property is near schools
Schools
- Mem/Wheel/Dale Elementary School
- T.A. Blake Middle School
- Medfield High School
Utilities
- Central Air
- 3 Cooling Zones
- 4 Heating Zones
- Heating System Uses Natural Gas
- Hydro-Air Heating System
- Gas Water Heater
- High Speed Internet
Listing and Financial Details
- Assessor Parcel Number M:0059 B:0000 L:0074,3849125
Community Details
Overview
- No Home Owners Association
- Woodcliff Estates Subdivision
Amenities
- Shops
Recreation
- Tennis Courts
- Park
- Community Stables
- Jogging Path
- Bike Trail
Map
Home Values in the Area
Average Home Value in this Area
Tax History
| Year | Tax Paid | Tax Assessment Tax Assessment Total Assessment is a certain percentage of the fair market value that is determined by local assessors to be the total taxable value of land and additions on the property. | Land | Improvement |
|---|---|---|---|---|
| 2025 | $28,109 | $2,036,900 | $625,600 | $1,411,300 |
| 2024 | $27,173 | $1,856,100 | $540,400 | $1,315,700 |
| 2023 | $26,606 | $1,724,300 | $520,400 | $1,203,900 |
| 2022 | $26,214 | $1,504,800 | $500,400 | $1,004,400 |
| 2021 | $26,217 | $1,476,200 | $490,400 | $985,800 |
| 2020 | $25,928 | $1,454,200 | $490,400 | $963,800 |
| 2019 | $25,524 | $1,428,300 | $484,400 | $943,900 |
| 2018 | $23,881 | $1,402,300 | $480,400 | $921,900 |
| 2017 | $24,529 | $1,452,300 | $530,400 | $921,900 |
| 2016 | $26,483 | $1,581,100 | $550,400 | $1,030,700 |
| 2015 | $23,428 | $1,460,600 | $510,400 | $950,200 |
| 2014 | $21,772 | $1,350,600 | $400,400 | $950,200 |
Property History
| Date | Event | Price | Change | Sq Ft Price |
|---|---|---|---|---|
| 07/09/2025 07/09/25 | Price Changed | $2,195,000 | 0.0% | $391 / Sq Ft |
| 07/09/2025 07/09/25 | For Sale | $2,195,000 | -4.4% | $391 / Sq Ft |
| 06/20/2025 06/20/25 | Pending | -- | -- | -- |
| 06/05/2025 06/05/25 | Price Changed | $2,295,000 | -4.2% | $408 / Sq Ft |
| 03/27/2025 03/27/25 | For Sale | $2,395,000 | -- | $426 / Sq Ft |
Purchase History
| Date | Type | Sale Price | Title Company |
|---|---|---|---|
| Deed | -- | -- | |
| Deed | $1,479,908 | -- | |
| Deed | $300,000 | -- | |
| Deed | $1,521,000 | -- | |
| Deed | $300,000 | -- | |
| Deed | -- | -- | |
| Deed | $300,000 | -- | |
| Deed | $1,521,000 | -- | |
| Deed | $300,000 | -- | |
| Deed | $300,000 | -- |
Mortgage History
| Date | Status | Loan Amount | Loan Type |
|---|---|---|---|
| Previous Owner | $144,000 | No Value Available | |
| Previous Owner | $152,000 | No Value Available |
Similar Homes in the area
Source: MLS Property Information Network (MLS PIN)
MLS Number: 73351265
APN: MEDF-000059-000000-000074
- 13 Tamarack Rd
- 3 Shining Valley Cir
- 355 Main St Unit 1
- 357 Main St Unit 3
- 5 Shining Valley Cir
- 14 Pound St
- 339 North St
- 19 Eastmount Rd
- 34 Frairy St
- 148 Pine St
- 46 Frairy St
- 8 Hamlins Crossing
- 144 Pine St
- 94 Pleasant St
- 89 Pleasant St Unit B4
- 32 Draper Rd
- 10 Maple St
- 5 Maple St Unit 5
- 6 Tisdale Dr Unit 6
- 12 Donnelly Dr
- 387 Main St
- 121 North St Unit 2
- 121 North St
- 121 North St
- 101 North St Unit 1
- 298 North St
- 89 Pleasant St Unit 89 Pleasant Street
- 40 Tisdale Dr Unit 40
- 26 Cedar Hill Rd
- 61 County St Unit 211
- 61 County St Unit 305
- 61 County St Unit 210
- 61 County St Unit 212
- 61 County St Unit 206
- 61 County St Unit 310
- 61 County St Unit 205
- 61 County St Unit 102
- 159 Walpole St
- 5 Crest Dr W
- 31 Lester Gray Dr
