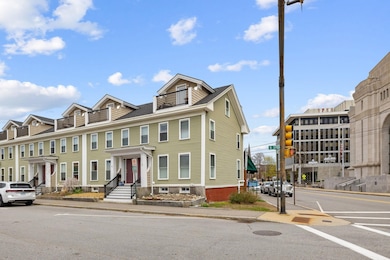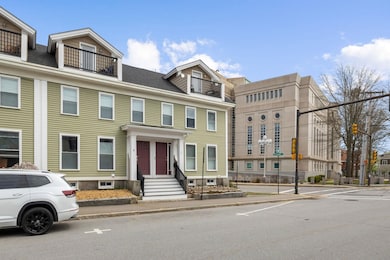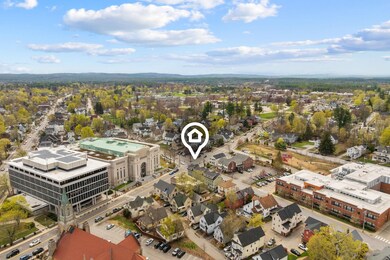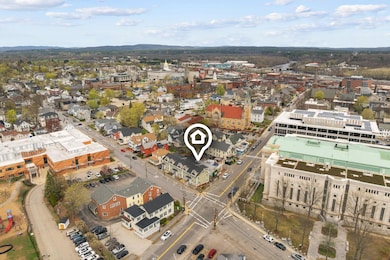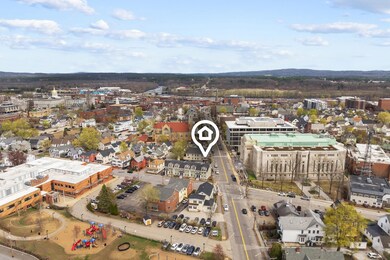
2 N Spring St Concord, NH 03301
North End NeighborhoodEstimated payment $3,019/month
Highlights
- Wood Flooring
- Balcony
- En-Suite Primary Bedroom
- End Unit
- Natural Light
- Forced Air Heating and Cooling System
About This Home
Looking for low-maintenance living, steps away from downtown Concord? This 2018, end-unit townhome might be exactly what you've been waiting for.
Step inside to find a bright and inviting living room, gleaming stainless steel appliances in the kitchen, and sleek modern light fixtures. Each floor is thoughtfully designed to provide privacy, space, and functionality—whether you’re working from home, hosting guests, or relaxing after a day downtown. Moving up to the second floor, you have 2 spacious bedrooms and a full bathroom. Up on the third floor, you have your own private suite, comprised of a spacious bedroom, full bathroom, and rooftop balcony. Use the basement as a storage space, a den, or a home office!
Enjoy the ease of on-street parking as well as your own deeded parking space out back. With shops, dining, and local amenities just a short stroll away, you’ll love the lifestyle this location provides.
Sellers are ready to jump quickly for the right offer, schedule your showing today.
Townhouse Details
Home Type
- Townhome
Est. Annual Taxes
- $9,783
Year Built
- Built in 2018
Home Design
- Brick Foundation
- Concrete Foundation
- Wood Frame Construction
- Shingle Roof
- Vinyl Siding
Interior Spaces
- Property has 3 Levels
- Ceiling Fan
- Natural Light
- Combination Kitchen and Dining Room
Kitchen
- <<microwave>>
- Dishwasher
Flooring
- Wood
- Tile
- Vinyl Plank
Bedrooms and Bathrooms
- 3 Bedrooms
- En-Suite Primary Bedroom
Laundry
- Dryer
- Washer
Finished Basement
- Walk-Out Basement
- Interior Basement Entry
Parking
- Paved Parking
- On-Street Parking
- Deeded Parking
Schools
- Christa Mcauliffe Elementary School
- Rundlett Middle School
- Concord High School
Utilities
- Forced Air Heating and Cooling System
- Underground Utilities
- High Speed Internet
Additional Features
- Balcony
- End Unit
Community Details
- Spring Corner Condos
Listing and Financial Details
- Legal Lot and Block 1 / 2
- Assessor Parcel Number 36
Map
Home Values in the Area
Average Home Value in this Area
Tax History
| Year | Tax Paid | Tax Assessment Tax Assessment Total Assessment is a certain percentage of the fair market value that is determined by local assessors to be the total taxable value of land and additions on the property. | Land | Improvement |
|---|---|---|---|---|
| 2024 | $9,783 | $353,300 | $0 | $353,300 |
| 2023 | $8,912 | $331,800 | $0 | $331,800 |
| 2022 | $8,590 | $331,800 | $0 | $331,800 |
| 2021 | $8,335 | $331,800 | $0 | $331,800 |
| 2020 | $9,058 | $338,500 | $0 | $338,500 |
| 2019 | $7,703 | $277,300 | $0 | $277,300 |
Property History
| Date | Event | Price | Change | Sq Ft Price |
|---|---|---|---|---|
| 06/12/2025 06/12/25 | Pending | -- | -- | -- |
| 06/03/2025 06/03/25 | For Sale | $399,000 | +20.9% | $188 / Sq Ft |
| 08/05/2021 08/05/21 | Sold | $330,000 | +1.9% | $179 / Sq Ft |
| 07/03/2021 07/03/21 | Pending | -- | -- | -- |
| 06/21/2021 06/21/21 | Price Changed | $323,900 | -7.4% | $176 / Sq Ft |
| 06/03/2021 06/03/21 | Price Changed | $349,900 | -2.8% | $190 / Sq Ft |
| 05/25/2021 05/25/21 | Price Changed | $359,900 | -4.0% | $195 / Sq Ft |
| 05/18/2021 05/18/21 | For Sale | $375,000 | +13.6% | $203 / Sq Ft |
| 05/17/2019 05/17/19 | Sold | $330,000 | +1.6% | $147 / Sq Ft |
| 03/06/2019 03/06/19 | Pending | -- | -- | -- |
| 01/14/2019 01/14/19 | For Sale | $324,900 | -- | $145 / Sq Ft |
Purchase History
| Date | Type | Sale Price | Title Company |
|---|---|---|---|
| Warranty Deed | $320,000 | None Available |
Mortgage History
| Date | Status | Loan Amount | Loan Type |
|---|---|---|---|
| Open | $297,000 | Purchase Money Mortgage |
Similar Homes in Concord, NH
Source: PrimeMLS
MLS Number: 5044411
APN: CNCD M:36 B:2 L:1-1

