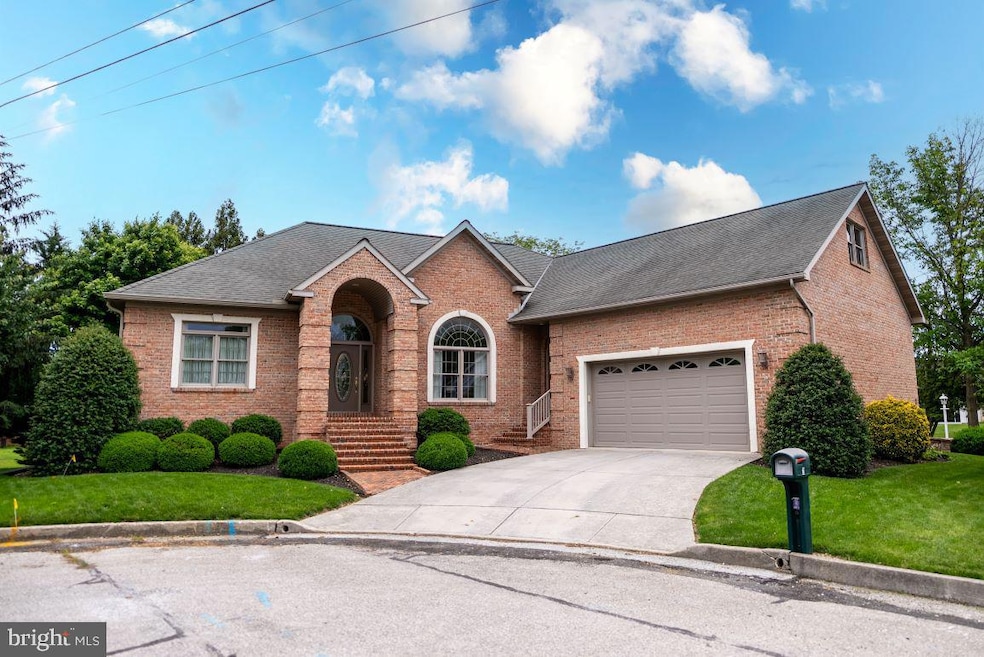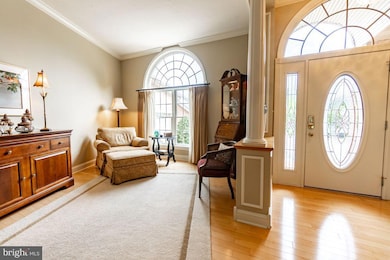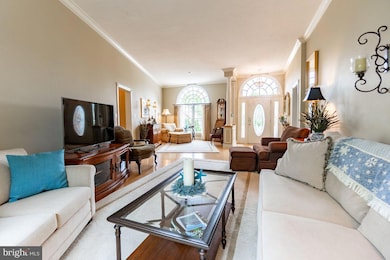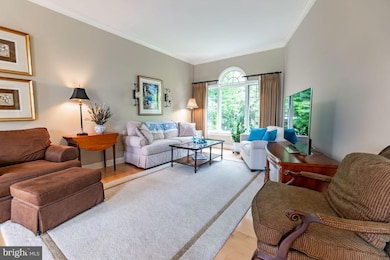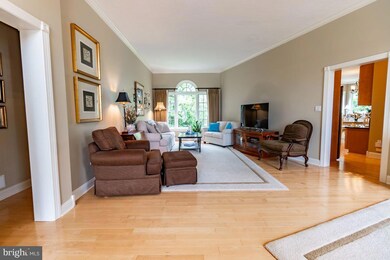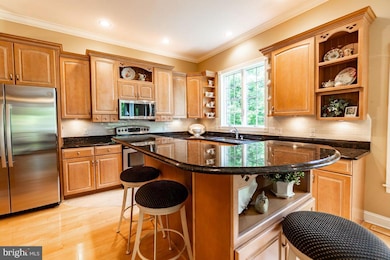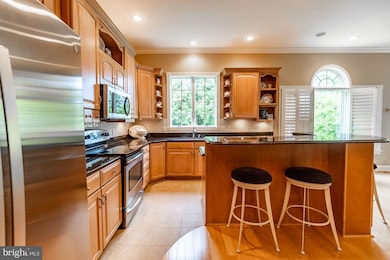
Estimated payment $3,562/month
Highlights
- Eat-In Gourmet Kitchen
- Deck
- Traditional Floor Plan
- Clearview Elementary School Rated A-
- Contemporary Architecture
- Backs to Trees or Woods
About This Home
You don't want to miss this exquisite home sitting at the end of a cul-de-sac close to everything! This brick rancher has it all - stately appointments, charm, modern conveniences, and high-end finishes. Stunning hardwood floors throughout most of the home begin in the foyer which is open to the den and living room, all with 10 foot ceilings and double crown molding. Big Antrim windows on either end of the home allow for lots of natural light. The gorgeous kitchen has granite countertops, an eat at island, a built-in desk and stainless-steel appliances. The countless staggered cabinets offer tons of storage, under cabinet lighting and some have glass fronts with interior lights. The large dining room area features a gas fireplace and a built-in cabinet for storage. Do you prefer to have a family room off of the kitchen? Done! With the versatility that this home offers there are multi-configurations that you can do. You can easily move the dining room to where the den is and accomplish that vision. The owners suite will give you sweet dreams with plenty of room for furniture and it's spectacular private ensuite bathroom with huge shower stall with built-in bench, and the double sinks are always a plus! 2 more enchanting bedrooms, another full bathroom, and the laundry room with a sink, a counter for folding, and cabinets to hide everything away finish up this level. The lower level has a bonus room which could be used as an office, hobby room, or a guest bedroom. The huge family room is above ground and walks out to the back yard. There is plenty of storage on this level too, along with a half bath for added convenience. The attic is already heated and has central air and is just waiting for you to transform it into 2 more bedrooms, office, storage, or whatever you want it to be. Out back there is a covered deck overlooking the beautifully landscaped back yard, with a brick patio just waiting for you to host all of those barbeques. This home is massive at almost 3,000 square feet and offers a 2-car garage with plenty of off-street parking. Hurry, don't wait another moment to make your dreams come true.
Home Details
Home Type
- Single Family
Est. Annual Taxes
- $9,931
Year Built
- Built in 1998
Lot Details
- 0.29 Acre Lot
- Landscaped
- Extensive Hardscape
- Backs to Trees or Woods
Parking
- 2 Car Attached Garage
- Front Facing Garage
- Garage Door Opener
- Driveway
- On-Street Parking
- Off-Street Parking
Home Design
- Contemporary Architecture
- Brick Exterior Construction
- Permanent Foundation
Interior Spaces
- Property has 1 Level
- Traditional Floor Plan
- Crown Molding
- Ceiling Fan
- Recessed Lighting
- Marble Fireplace
- Fireplace Mantel
- Gas Fireplace
- Atrium Windows
- Transom Windows
- Entrance Foyer
- Family Room
- Living Room
- Combination Kitchen and Dining Room
- Den
- Storage Room
- Wood Flooring
- Basement Fills Entire Space Under The House
Kitchen
- Eat-In Gourmet Kitchen
- Electric Oven or Range
- Built-In Microwave
- Stainless Steel Appliances
- Kitchen Island
- Upgraded Countertops
Bedrooms and Bathrooms
- 3 Main Level Bedrooms
- En-Suite Primary Bedroom
- En-Suite Bathroom
- Walk-in Shower
Laundry
- Laundry Room
- Laundry on main level
Outdoor Features
- Deck
- Patio
Utilities
- Forced Air Heating and Cooling System
- Natural Gas Water Heater
Community Details
- No Home Owners Association
- Clearview Subdivision
Listing and Financial Details
- Coming Soon on 7/21/25
- Tax Lot 0162
- Assessor Parcel Number 67-000-16-0162-C0-00000
Map
Home Values in the Area
Average Home Value in this Area
Tax History
| Year | Tax Paid | Tax Assessment Tax Assessment Total Assessment is a certain percentage of the fair market value that is determined by local assessors to be the total taxable value of land and additions on the property. | Land | Improvement |
|---|---|---|---|---|
| 2025 | $9,932 | $271,280 | $54,980 | $216,300 |
| 2024 | $9,856 | $271,280 | $54,980 | $216,300 |
| 2023 | $9,780 | $271,280 | $54,980 | $216,300 |
| 2022 | $9,660 | $271,280 | $54,980 | $216,300 |
| 2021 | $9,389 | $271,280 | $54,980 | $216,300 |
| 2020 | $9,389 | $271,280 | $54,980 | $216,300 |
| 2019 | $9,243 | $271,280 | $54,980 | $216,300 |
| 2018 | $9,072 | $271,280 | $54,980 | $216,300 |
| 2017 | $8,901 | $271,280 | $54,980 | $216,300 |
| 2016 | $0 | $271,280 | $54,980 | $216,300 |
| 2015 | -- | $271,280 | $54,980 | $216,300 |
| 2014 | -- | $271,280 | $54,980 | $216,300 |
Purchase History
| Date | Type | Sale Price | Title Company |
|---|---|---|---|
| Deed | $275,000 | -- | |
| Deed | $99,000 | -- | |
| Deed | $32,000 | -- |
Mortgage History
| Date | Status | Loan Amount | Loan Type |
|---|---|---|---|
| Previous Owner | $100,000 | No Value Available | |
| Closed | $90,000 | No Value Available |
Similar Homes in Hanover, PA
Source: Bright MLS
MLS Number: PAYK2084042
APN: 67-000-16-0162.C0-00000
- 510 Broadway
- 2 Clearview Ct
- 800 Broadway
- 203 W Clearview Rd
- 200 Carlisle St Unit A
- 200 Carlisle St Unit C
- 3 E Chestnut St Unit 2
- 200 E Walnut St Unit 4
- 53 Nittany Ct
- 217 York St Unit 2FF2
- 203 Baltimore St
- 401 3rd St
- 700 Linden Ave Unit 700 Lower
- 260 Beechwood Way
- 240 Beechwood Way
- 64 Brookside Ave
- 13 Mustang Dr
- 7 Mustang Dr
- 423 South St Unit Apartment with Garage
- 101 Pacer Dr
