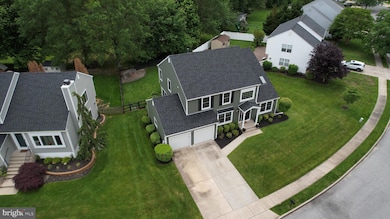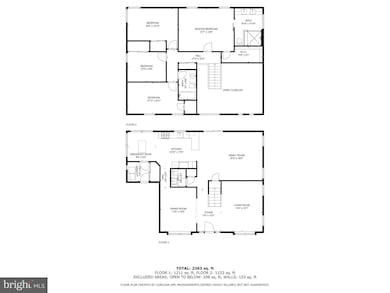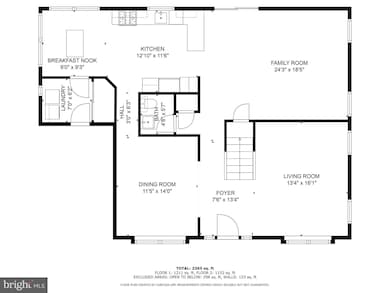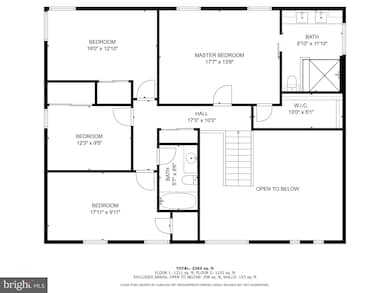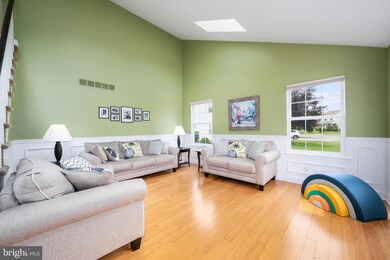
2 Peyton Ct Marlton, NJ 08053
Estimated payment $4,192/month
Highlights
- Colonial Architecture
- Deck
- Attic
- Cherokee High School Rated A-
- Wood Flooring
- No HOA
About This Home
The seller received multiple offers and is asking for your highest and best by tomorrow, Wednesday June 4th at 5 PM.
MOVE-IN READY! Welcome to your dream home nestled on a quiet cul-de-sac in the highly desirable town of Marlton. Set on a large, beautifully landscaped lot with a manicured lawn and exceptional curb appeal, this property offers privacy, space, and comfort inside and out.
Step inside to discover a bright, fresh, and meticulously maintained interior, featuring an open floor plan and more space than you'd imagine. Gleaming hardwood floors and neutral tones create a warm, inviting atmosphere throughout the main level.
The formal living room is filled with natural light from expansive front-facing windows, while the elegant dining room seamlessly flows into the kitchen perfect for entertaining. The large family room provides even more space to relax and gather.
The gourmet eat-in kitchen is a chef’s dream, complete with granite countertops, rich wood cabinetry, a custom tile backsplash, flush-mount sink, stainless steel appliances, and stylish tile flooring. Just off the kitchen, a spacious deck overlooks your private backyard oasis—complete with a large EP Henry patio, perfect for outdoor dining, entertaining, or quiet evenings under the stars.
Upstairs, you’ll find four generously sized bedrooms, including a luxurious primary suite with a walk-in closet and private bath. A second full bathroom serves the additional bedrooms.
Additional highlights include a main-level powder room, laundry room, and thoughtful upgrades throughout that make this home truly move-in ready. Conveniently located near shopping, dining, and with easy access to Philadelphia, this home blends suburban serenity with urban convenience.
Don’t miss your chance to own this exceptional property. Schedule your private tour today!
Home Details
Home Type
- Single Family
Est. Annual Taxes
- $10,889
Year Built
- Built in 1994
Lot Details
- 9,583 Sq Ft Lot
- North Facing Home
- Flag Lot
- Sprinkler System
- Back and Front Yard
- Property is zoned LD
Parking
- 2 Car Attached Garage
- 2 Driveway Spaces
- Garage Door Opener
Home Design
- Colonial Architecture
- Shingle Roof
- Vinyl Siding
- Concrete Perimeter Foundation
Interior Spaces
- 2,326 Sq Ft Home
- Property has 2 Levels
- Ceiling Fan
- Family Room
- Living Room
- Dining Room
- Home Security System
- Attic
Kitchen
- Eat-In Kitchen
- Self-Cleaning Oven
- Dishwasher
- Disposal
Flooring
- Wood
- Wall to Wall Carpet
- Tile or Brick
Bedrooms and Bathrooms
- 4 Bedrooms
- En-Suite Primary Bedroom
- En-Suite Bathroom
Laundry
- Laundry Room
- Laundry on main level
Schools
- Marlton Elementary And Middle School
- Cherokee High School
Utilities
- Forced Air Heating and Cooling System
- 200+ Amp Service
- Natural Gas Water Heater
Additional Features
- Energy-Efficient Appliances
- Deck
Community Details
- No Home Owners Association
- Bradford Chase Subdivision
Listing and Financial Details
- Tax Lot 00018
- Assessor Parcel Number 13-00035 19-00018
Map
Home Values in the Area
Average Home Value in this Area
Tax History
| Year | Tax Paid | Tax Assessment Tax Assessment Total Assessment is a certain percentage of the fair market value that is determined by local assessors to be the total taxable value of land and additions on the property. | Land | Improvement |
|---|---|---|---|---|
| 2025 | $10,890 | $318,900 | $115,000 | $203,900 |
| 2024 | $10,246 | $318,900 | $115,000 | $203,900 |
| 2023 | $10,246 | $318,900 | $115,000 | $203,900 |
| 2022 | $9,759 | $318,000 | $115,000 | $203,000 |
| 2021 | $9,530 | $318,000 | $115,000 | $203,000 |
| 2020 | $9,406 | $318,000 | $115,000 | $203,000 |
| 2019 | $9,330 | $318,000 | $115,000 | $203,000 |
| 2018 | $9,200 | $318,000 | $115,000 | $203,000 |
| 2017 | $9,092 | $318,000 | $115,000 | $203,000 |
| 2016 | $8,869 | $318,000 | $115,000 | $203,000 |
| 2015 | $8,713 | $318,000 | $115,000 | $203,000 |
| 2014 | $8,465 | $318,000 | $115,000 | $203,000 |
Property History
| Date | Event | Price | Change | Sq Ft Price |
|---|---|---|---|---|
| 06/10/2025 06/10/25 | Pending | -- | -- | -- |
| 05/30/2025 05/30/25 | For Sale | $599,900 | +64.4% | $258 / Sq Ft |
| 04/20/2016 04/20/16 | Sold | $365,000 | 0.0% | $157 / Sq Ft |
| 01/18/2016 01/18/16 | Pending | -- | -- | -- |
| 11/24/2015 11/24/15 | For Sale | $364,900 | -- | $157 / Sq Ft |
Purchase History
| Date | Type | Sale Price | Title Company |
|---|---|---|---|
| Deed | $365,000 | Core Title | |
| Interfamily Deed Transfer | -- | Landtech Title | |
| Deed | $170,065 | -- | |
| Deed | $42,000 | -- |
Mortgage History
| Date | Status | Loan Amount | Loan Type |
|---|---|---|---|
| Open | $242,454 | New Conventional | |
| Closed | $266,066 | New Conventional | |
| Closed | $310,250 | New Conventional | |
| Previous Owner | $211,131 | FHA | |
| Previous Owner | $30,000 | Future Advance Clause Open End Mortgage | |
| Previous Owner | $188,237 | FHA | |
| Previous Owner | $40,000 | Unknown | |
| Previous Owner | $30,000 | Unknown |
Similar Homes in Marlton, NJ
Source: Bright MLS
MLS Number: NJBL2087328
APN: 13-00035-19-00018
- 405 Hazelwood Ln
- 317 Osprey Ln
- 38 Nottingham Rd
- 536 Cormorant Dr
- 534 Cormorant Dr
- 532 Cormorant Dr
- 559 Tomlinson Mill Rd
- 5 Abbotsford Dr
- 2 Split Rail Ln
- 7 Iron Gate Rd
- 625 Route 73 S
- 217 Glenview Ct
- 18 Goshawk Ct
- 20 Peregrine Dr
- 116 Westbury Ct
- 8 Sequoia Ct
- 24 Brookstone Dr
- 205 Woodbine Dr
- 39 Erindale Dr
- 17 Erindale Dr

