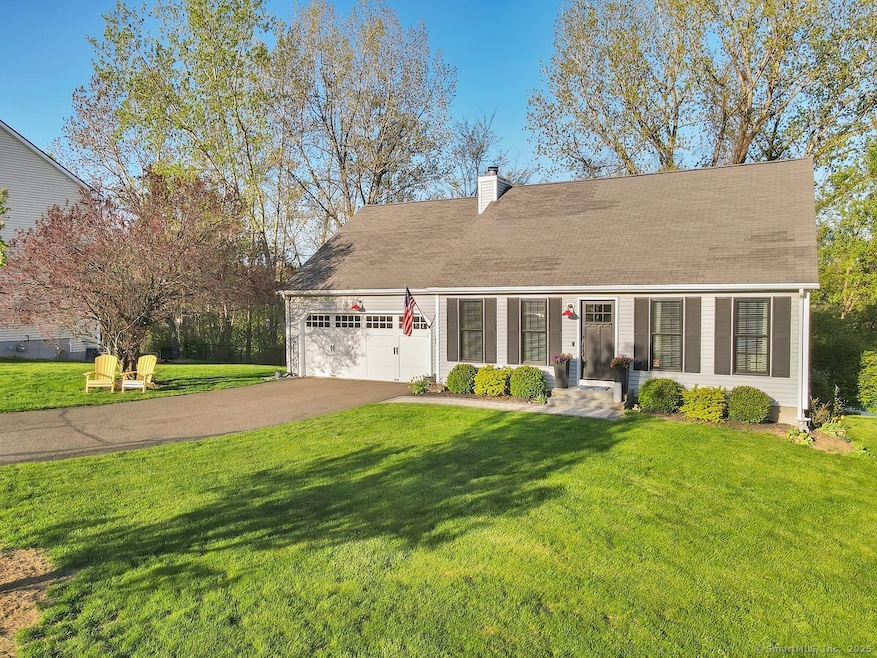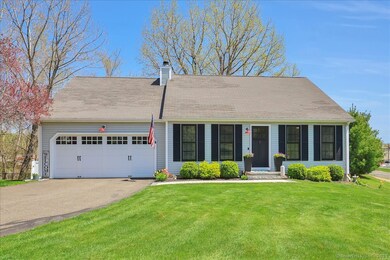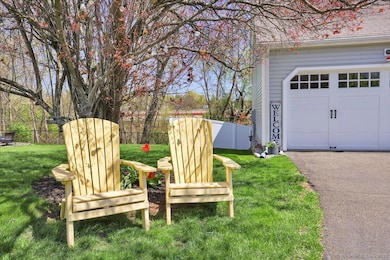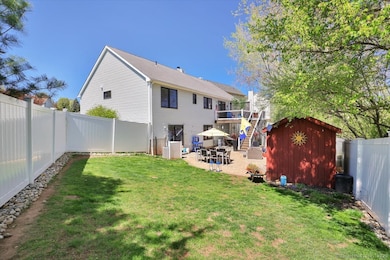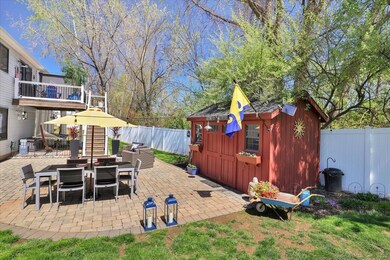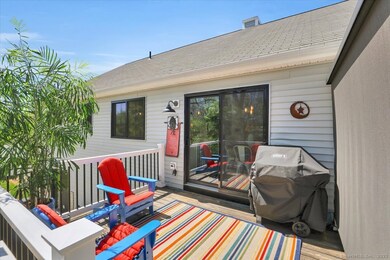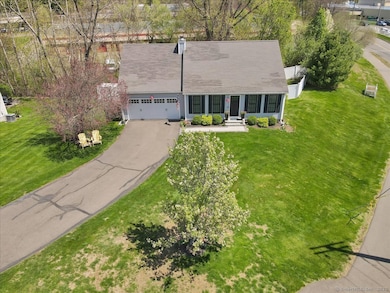
2 Putter Place Middletown, CT 06457
Westfield NeighborhoodEstimated payment $3,313/month
Highlights
- Ranch Style House
- 2 Fireplaces
- Central Air
- Attic
- Tankless Water Heater
About This Home
Part of beautiful Riverbend - one of 2 homes not part of association so no fees or rules. Beyond stunning! Completely remodeled home. No stone left unturned. The finishes in this abode will blow your socks off, from the high quality countertops, Wolf gas range, beadboard vaulted ceilings, custom walk in showers, amazing flooring, builts in in laundry area with counter, new hot water, heating and cooling system, and 2nd fireplace in family room. Gorgeous finished walkout lower level with additional family room and 3rd bedroom. New Anderson Renewal black windows throughout. All of this sits on a gorgeous fenced-in landscaped lot with sprinkler system offering fantastic sized deck with awning, oversized paver patio, beautiful gardens and oversized designer shed. Just a short 5 minute drive to downtown Middletown offering an array of restaurants from fine dining to pizza, a 12-plex movie theater, Main street shopping and CT River boardwalk and a 30-minute drive to some of CT's most beautiful shoreline towns and beaches. Just minutes from major highways. Run - do not walk! Will not last! Sellers looking for end of August closing.
Home Details
Home Type
- Single Family
Est. Annual Taxes
- $8,564
Year Built
- Built in 2003
Lot Details
- 0.51 Acre Lot
- Property is zoned I-2
Parking
- 2 Car Garage
Home Design
- Ranch Style House
- Concrete Foundation
- Frame Construction
- Asphalt Shingled Roof
- Vinyl Siding
Interior Spaces
- 2,260 Sq Ft Home
- 2 Fireplaces
- Attic or Crawl Hatchway Insulated
Kitchen
- Oven or Range
- Microwave
- Dishwasher
- Disposal
Bedrooms and Bathrooms
- 3 Bedrooms
- 2 Full Bathrooms
Laundry
- Dryer
- Washer
Finished Basement
- Walk-Out Basement
- Basement Fills Entire Space Under The House
Utilities
- Central Air
- Heating System Uses Natural Gas
- Tankless Water Heater
Listing and Financial Details
- Assessor Parcel Number 2393326
Map
Home Values in the Area
Average Home Value in this Area
Tax History
| Year | Tax Paid | Tax Assessment Tax Assessment Total Assessment is a certain percentage of the fair market value that is determined by local assessors to be the total taxable value of land and additions on the property. | Land | Improvement |
|---|---|---|---|---|
| 2024 | $8,564 | $232,720 | $76,810 | $155,910 |
| 2023 | $8,168 | $232,720 | $76,810 | $155,910 |
| 2022 | $7,489 | $170,200 | $51,210 | $118,990 |
| 2021 | $7,489 | $170,200 | $51,210 | $118,990 |
| 2020 | $7,523 | $170,200 | $51,210 | $118,990 |
| 2019 | $7,557 | $170,200 | $51,210 | $118,990 |
| 2018 | $7,438 | $170,200 | $51,210 | $118,990 |
| 2017 | $6,982 | $164,670 | $51,000 | $113,670 |
| 2016 | $6,784 | $164,670 | $51,000 | $113,670 |
| 2015 | $6,521 | $164,670 | $51,000 | $113,670 |
| 2014 | $6,587 | $164,670 | $51,000 | $113,670 |
Property History
| Date | Event | Price | Change | Sq Ft Price |
|---|---|---|---|---|
| 05/03/2025 05/03/25 | Pending | -- | -- | -- |
| 04/30/2025 04/30/25 | For Sale | $489,900 | -- | $217 / Sq Ft |
Purchase History
| Date | Type | Sale Price | Title Company |
|---|---|---|---|
| Quit Claim Deed | -- | -- | |
| Warranty Deed | $45,000 | -- |
Mortgage History
| Date | Status | Loan Amount | Loan Type |
|---|---|---|---|
| Open | $135,000 | No Value Available | |
| Previous Owner | $185,000 | No Value Available | |
| Previous Owner | $204,597 | No Value Available |
Similar Homes in Middletown, CT
Source: SmartMLS
MLS Number: 24092116
APN: MTWN-000009-000000-000563
- 46 Rolling Green
- 20 Mulberry Ln
- 6 Cedarland Ct Unit 6
- 2 Briar Ct
- 6 Mountain Laurel Ct
- 16 Pine Ct
- 13 Little River Ln
- 25 Redwood Ct Unit 25
- 20 Magnolia Hill Ct Unit 20
- 27 Pheasant Run Unit 27
- 401 Cambridge Commons Unit 401
- 128 Burgundy Hill Ln
- 264 Burgundy Hill Ln
- 225 Burgundy Hill Ln
- 113E Country Squire Dr Unit 113E
- 70 Birchwood Dr
- 70 Trolley Crossing Ln
- 94 Trolley Crossing Ln
- 127 Trolley Crossing Ln
- 32 Glenview Dr Unit 32
