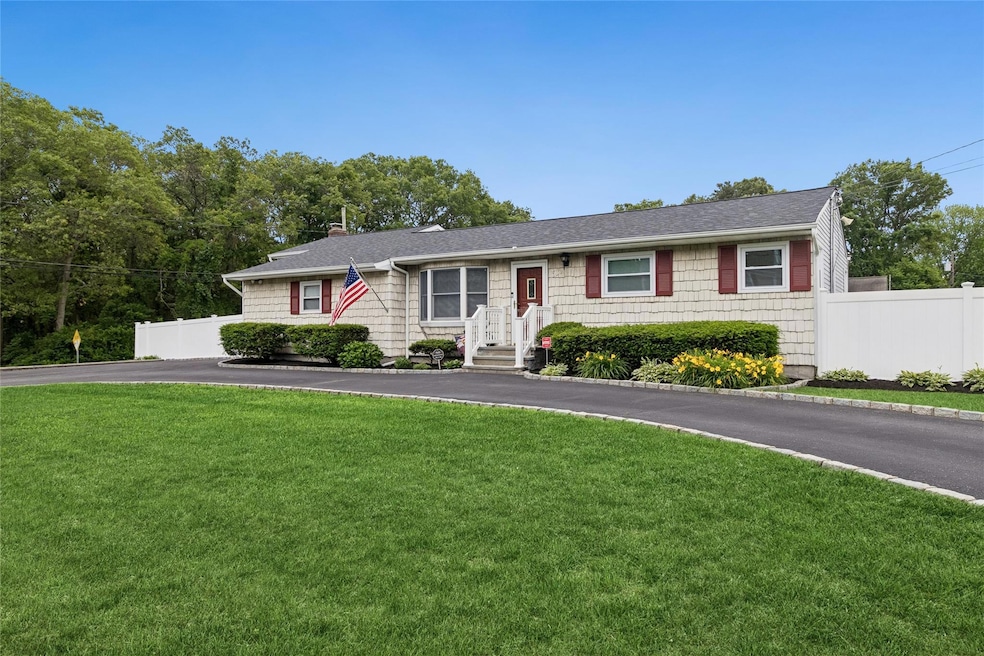
2 Rockaway St Holtsville, NY 11742
Holtsville NeighborhoodEstimated payment $4,181/month
Highlights
- Ranch Style House
- Wood Flooring
- Gazebo
- Cathedral Ceiling
- 1 Fireplace
- Formal Dining Room
About This Home
This Spacious and meticulously maintained 3-bedroom, 1.5-bath (adjacent is a pantry with room that can be converted to second full bath), home offers comfort, style, and functionality in a peaceful residential setting. Upon entry, you’re greeted by gleaming hardwood floors throughout, a spacious living room, and a formal dining room perfect for entertaining. The eat-in kitchen features granite countertops, stainless steel appliances, and ample cabinetry to meet all your culinary needs.
Relax in this Large 18 X 24 Great room with a wood-burning fireplace, half bath with Bar and Large pantry. Retreat to the fully finished basement for additional living or recreational space, storage closets and Laundry. The home also includes central air conditioning, 2 yr young roof, Heating system 2013, cesspools only 10yr with 2 rings & a dome, along with an attached 1-car garage.
Entertain Outdoors by enjoying gatherings on the brick patio, unwind beneath the charming gazebo, or admire the lush landscaping from the unique paved walk way around the house to the half-moon driveway. This home truly blends indoor comfort with outdoor serenity—don’t miss your chance to make it yours!
Listing Agent
Douglas Elliman Real Estate Brokerage Phone: 631-758-2552 License #30LO0756799 Listed on: 06/18/2025

Home Details
Home Type
- Single Family
Est. Annual Taxes
- $10,752
Year Built
- Built in 1971
Lot Details
- 0.35 Acre Lot
- Vinyl Fence
- Landscaped
- Back and Front Yard
Parking
- 1 Car Garage
Home Design
- Ranch Style House
- Frame Construction
Interior Spaces
- 1,524 Sq Ft Home
- Cathedral Ceiling
- Ceiling Fan
- Recessed Lighting
- 1 Fireplace
- Formal Dining Room
- Wood Flooring
- Finished Basement
- Basement Fills Entire Space Under The House
Kitchen
- Eat-In Galley Kitchen
- Microwave
- Stainless Steel Appliances
Bedrooms and Bathrooms
- 3 Bedrooms
Laundry
- Laundry Room
- Washer and Dryer Hookup
Outdoor Features
- Patio
- Gazebo
- Shed
Schools
- Chippewa Elementary School
- Sagamore Middle School
- Sachem High School East
Utilities
- Central Air
- Heating System Uses Oil
- Cesspool
Listing and Financial Details
- Assessor Parcel Number 0200-730-00-01-00-031-000
Map
Home Values in the Area
Average Home Value in this Area
Tax History
| Year | Tax Paid | Tax Assessment Tax Assessment Total Assessment is a certain percentage of the fair market value that is determined by local assessors to be the total taxable value of land and additions on the property. | Land | Improvement |
|---|---|---|---|---|
| 2024 | $8,325 | $2,785 | $325 | $2,460 |
| 2023 | $8,325 | $2,785 | $325 | $2,460 |
| 2022 | $8,229 | $2,785 | $325 | $2,460 |
| 2021 | $8,229 | $2,785 | $325 | $2,460 |
| 2020 | $8,542 | $2,785 | $325 | $2,460 |
| 2019 | $8,542 | $0 | $0 | $0 |
| 2018 | $7,945 | $2,785 | $325 | $2,460 |
| 2017 | $7,945 | $2,785 | $325 | $2,460 |
| 2016 | $7,926 | $2,785 | $325 | $2,460 |
| 2015 | -- | $2,785 | $325 | $2,460 |
| 2014 | -- | $2,785 | $325 | $2,460 |
Property History
| Date | Event | Price | Change | Sq Ft Price |
|---|---|---|---|---|
| 07/16/2025 07/16/25 | Pending | -- | -- | -- |
| 06/27/2025 06/27/25 | Off Market | $599,990 | -- | -- |
| 06/18/2025 06/18/25 | For Sale | $599,990 | -- | $394 / Sq Ft |
Purchase History
| Date | Type | Sale Price | Title Company |
|---|---|---|---|
| Deed | -- | None Available |
Mortgage History
| Date | Status | Loan Amount | Loan Type |
|---|---|---|---|
| Previous Owner | $150,000 | Reverse Mortgage Home Equity Conversion Mortgage | |
| Previous Owner | $161,000 | Unknown | |
| Previous Owner | $150,000 | Unknown |
Similar Homes in the area
Source: OneKey® MLS
MLS Number: 878756
APN: 0200-730-00-01-00-031-000
- 11 Rockaway St
- 47 Dayton Ave
- 44 Lowell Ave
- 1a Revlon Ct
- 1034 Waverly Ave
- 647 Union Ave
- 161-5 Long Island Ave
- 62 Frances Blvd
- 1150 Waverly Ave
- 172 Storm Dr
- 151 Storm Dr
- 7 A Division St
- 127 Storm Dr
- 9 Fenwick Ave
- 613 Blue Point Rd
- 549 Blue Point Rd
- 156 Colony Dr
- 220 Storm Dr
- 144 Colony Dr
- 3 Mary lu Dr






