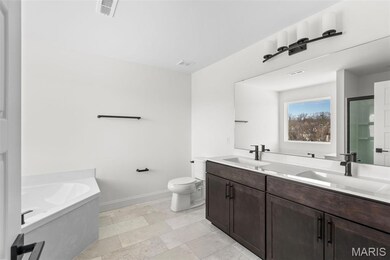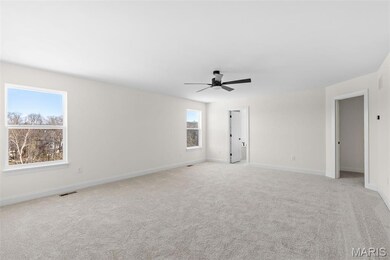
2 Sequoia at Regal Pines Enclave Ellisville, MO 63021
Estimated payment $3,835/month
Highlights
- New Construction
- Traditional Architecture
- Breakfast Room
- Ridge Meadows Elementary School Rated A
- No HOA
- 3 Car Attached Garage
About This Home
Pre-Construction TO-BE-BUILT floor plan ready to personalize into your dream home! BASE PRICE and PHOTOS are for 4BR, 2.5BA Sequoia Two Story. THREE CAR GARAGE included! Pricing will vary depending on various interior/exterior selections. This beautiful home opens to a formal dining room and living room/office space. The back of the home features an open floorplan with a massive kitchen, breakfast room and large family room. Second floor master suite features large walk-in closet and gorgeous private bathroom. 3 secondary bedrooms and hall bath upstairs. The Sequoia includes 2 car garage, main floor laundry, soffits & fascia and much more! Additional selections for this floorplan include gourmet kitchen, master bedroom sitting room, luxury master bath and bay windows. Regal Pines Enclave features 49 beautifully designed luxury homes on oversized homesites, each including a spacious 3-car garage! Enjoy incredible customer service and McBride Homes' 10 year builders warranty. Display photos shown.
Home Details
Home Type
- Single Family
Parking
- 3 Car Attached Garage
Home Design
- New Construction
- Traditional Architecture
- Frame Construction
- Composition Roof
- Vinyl Siding
Interior Spaces
- 2,784 Sq Ft Home
- Family Room
- Living Room
- Breakfast Room
- Dining Room
- Basement Fills Entire Space Under The House
- Laundry Room
Kitchen
- <<microwave>>
- Dishwasher
- Disposal
Bedrooms and Bathrooms
- 4 Bedrooms
Schools
- Ellisville Elem. Elementary School
- Crestview Middle School
- Marquette Sr. High School
Utilities
- Forced Air Heating and Cooling System
Community Details
- No Home Owners Association
- Built by McBride Homes
Map
Home Values in the Area
Average Home Value in this Area
Property History
| Date | Event | Price | Change | Sq Ft Price |
|---|---|---|---|---|
| 07/08/2025 07/08/25 | For Sale | $587,900 | -- | $211 / Sq Ft |
Similar Homes in the area
Source: MARIS MLS
MLS Number: MIS25047057
- 2 Maple Expanded at Regal Pines Enclave
- 2 Pin Oak at Regal Pines Enclave
- 2 Hermitage II at Regal Pines Enclave
- 2 Hickory at Regal Pines Enclave
- 2 Nottingham at Regal Pines Enclave
- 16202 Amber Vista Dr
- 2 Burlington at Regal Pines Meadows
- 2 Meadows
- 2 Belmont at Regal Pines Meadows
- 16156 Copper Lantern Dr
- 510 Autumn Oaks Dr
- 709 Summer Oak Dr
- 545 Autumn Bluff Dr
- 550 Autumn Oaks Dr
- 408 Bluff Meadow Dr
- 556 Autumn Bluff Dr
- 208 Waterside Dr Unit A22
- 1322 Parkview Estates Dr
- 16303 Gulf Winds Ct
- 67 Strecker Rd
- 98 Waterside Dr
- 15970 Manchester Rd
- 548 Woodhill Estates Dr
- 16425 Bayshore Cove Ct
- 16318 Truman Rd
- 2666 Regal Pine Ct
- 16269 Autumn View Terrace Dr
- 1351 Oak Borough Dr
- 16504 Forest Pine Dr
- 966 Barbara Ann Ln
- 920 Quail Terrace Ct
- 2728 Grover Crossing Dr
- 2419 Sandalwood Creek Ct Unit D
- 172 Log Hill Ln
- 170 Steamboat Ln
- 249 Pine Tree Ln
- 2611 Rycroft Ct
- 433 Essen Ln
- 134 Holly Green Dr
- 500 Seven Trails Dr






