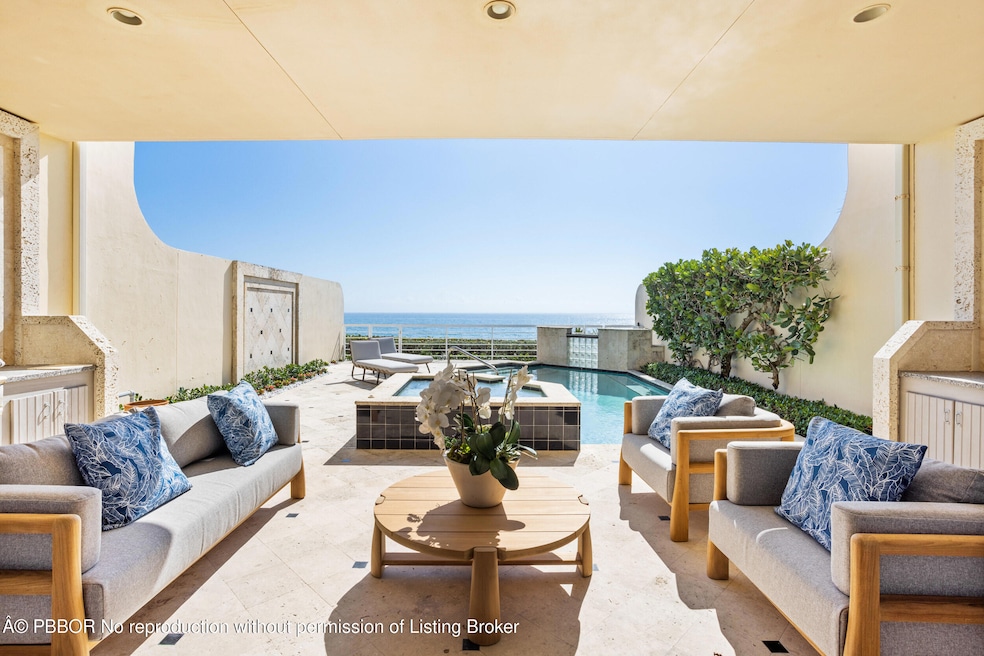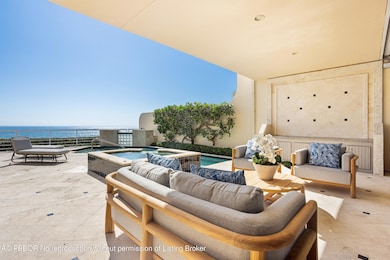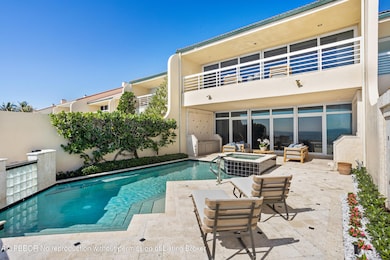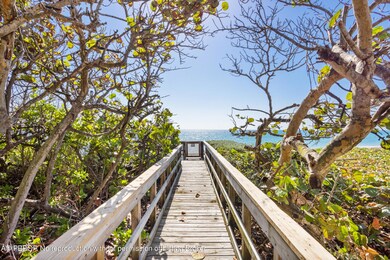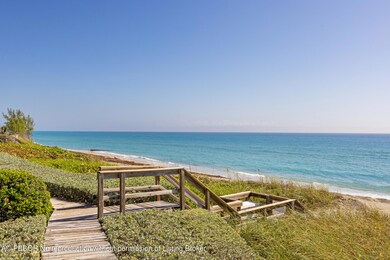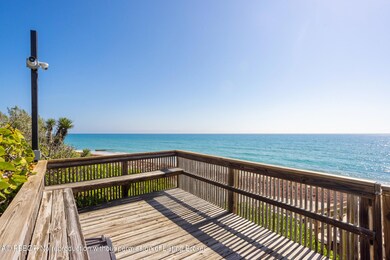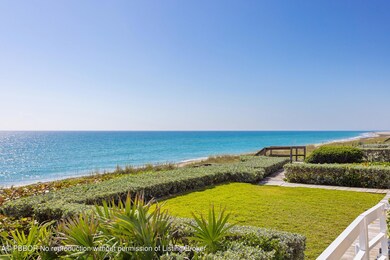
2 Sloans Curve Dr Palm Beach, FL 33480
Estimated payment $114,969/month
Highlights
- Direct Ocean View
- Fitness Center
- Waterfront
- Palm Beach Public School Rated A-
- Pool and Spa
- Clubhouse
About This Home
Welcome to 2 Sloans Curve, a stunning and rarely available direct oceanfront townhouse with 6,300+/- total square feet and 5BR/5.1BA. Located in the sought-after Residences at Sloans Curve, this beautiful townhome was just re-designed with fresh interior decor and features commanding ocean views from the primary rooms. Boasting a buffet of perks like the gourmet eat-in kitchen with a large island, top-of-the-line appliances, and double height ceilings, the formal living room is abundant with natural light through a beautiful skylight, and hosts a bar area with custom built-ins as well as a grand spiral staircase. An expansive primary suite includes a dedicated dressing area, dual baths and closets, and a large covered balcony overlooking the Atlantic Ocean. Additional highlights include a charming entry courtyard with fountain, a 2 car garage, and laundry room with dual utility sinks. Located just minutes to Worth Avenue and much of the best entertainment and facilities on Palm Beach Island, The Residences at Sloans Curve is a serene gated community that offers resort style amenities such as beach access, a gym, yoga room, conference room, multiple tennis clay courts, 24/7 security, and a large swimming pool with cabanas.
DISCLAIMER: Information published or otherwise provided by the listing company and its representatives including but not limited to prices, measurements, square footages, lot sizes, calculations, statistics, and videos are deemed reliable but are not guaranteed and are subject to errors, omissions or changes without notice. All such information should be independently verified by any prospective purchaser or seller. Parties should perform their own due diligence to verify such information prior to a sale or listing. Listing company expressly disclaims any warranty or representation regarding such information. Prices published are either list price, sold price, and/or last asking price. The listing company participates in the Multiple Listing Service and IDX. The properties published as listed and sold are not necessarily exclusive to listing company and may be listed or have sold with other members of the Multiple Listing Service. Transactions where listing company represented both buyers and sellers are calculated as two sales. Some affiliations may not be applicable to certain geographic areas. If your property is currently listed with another broker, please disregard any solicitation for services. Information published or otherwise provided by seller, listing company or its representatives is deemed reliable but are not guaranteed and subject to errors, omissions, or changes without notice. Copyright 2025 by the listing company. All Rights Reserved.
Listing Agent
Premier Estate Properties, Inc. - Palm Beach License #SL-3430177 Listed on: 04/02/2025
Townhouse Details
Home Type
- Townhome
Est. Annual Taxes
- $123,732
Year Built
- Built in 1981
Lot Details
- Waterfront
- East Facing Home
- Gated Home
Home Design
- Concrete Block And Stucco Construction
Interior Spaces
- 4,455 Sq Ft Home
- 2-Story Property
- Ceiling Fan
- Living Room
- Dining Area
- Library
- Storage
- Direct Ocean Views
Kitchen
- Eat-In Kitchen
- Gas Range
- Microwave
- Freezer
- Dishwasher
- Wine Refrigerator
- Disposal
Flooring
- Wall to Wall Carpet
- Marble
Bedrooms and Bathrooms
- 5 Bedrooms
- 6 Bathrooms
Laundry
- Laundry in unit
- Dryer
- Washer
Home Security
Parking
- Attached Garage
- Parking Available
Pool
- Pool and Spa
- Outdoor Pool
Outdoor Features
- Balcony
- Patio
- Lanai
- Attached Grill
Utilities
- Central Heating and Cooling System
Listing and Financial Details
- Assessor Parcel Number 50434411070000020
Community Details
Overview
- Association fees include insurance, common area, homeowners assoc
- 15 Units
- Residences At Sloans Community
- Property has a Home Owners Association
Amenities
- Common Area
- Clubhouse
Recreation
- Fitness Center
Pet Policy
- Pets Allowed
Security
- Security Guard
- Resident Manager or Management On Site
- Hurricane or Storm Shutters
Map
Home Values in the Area
Average Home Value in this Area
Tax History
| Year | Tax Paid | Tax Assessment Tax Assessment Total Assessment is a certain percentage of the fair market value that is determined by local assessors to be the total taxable value of land and additions on the property. | Land | Improvement |
|---|---|---|---|---|
| 2024 | $123,732 | $8,313,475 | -- | -- |
| 2023 | $41,999 | $2,829,980 | $0 | $0 |
| 2022 | $42,062 | $2,747,553 | $0 | $0 |
| 2021 | $42,738 | $2,667,527 | $0 | $0 |
| 2020 | $43,148 | $2,630,697 | $0 | $0 |
| 2019 | $43,063 | $2,571,551 | $0 | $0 |
| 2018 | $40,889 | $2,523,603 | $0 | $0 |
| 2017 | $41,035 | $2,471,697 | $0 | $0 |
| 2016 | $20,340 | $2,420,859 | $0 | $0 |
| 2015 | $42,457 | $2,404,031 | $0 | $0 |
| 2014 | $42,660 | $2,384,951 | $0 | $0 |
Property History
| Date | Event | Price | Change | Sq Ft Price |
|---|---|---|---|---|
| 07/11/2025 07/11/25 | For Sale | $18,950,000 | 0.0% | $4,254 / Sq Ft |
| 04/15/2025 04/15/25 | Off Market | $18,950,000 | -- | -- |
| 04/02/2025 04/02/25 | For Sale | $18,950,000 | -- | $4,254 / Sq Ft |
Purchase History
| Date | Type | Sale Price | Title Company |
|---|---|---|---|
| Warranty Deed | $10,000,000 | None Listed On Document |
Similar Homes in Palm Beach, FL
Source: Palm Beach Board of REALTORS®
MLS Number: 25-600
APN: 50-43-44-11-07-000-0020
- 1980 S Ocean Blvd
- 2000 S Ocean Blvd
- 2000 S Ocean Blvd Unit 304n & Cabana 8e
- 2000 S Ocean Blvd Unit 208N
- 2000 S Ocean Blvd Unit 308N
- 2000 S Ocean Blvd Unit 201
- 2000 S Ocean Blvd Unit 107N
- 2000 S Ocean Blvd Unit 504N
- 2000 S Ocean Blvd Unit 307S
- 2000 S Ocean Blvd Unit S
- 2100 S Ocean Blvd Unit 206S
- 2100 S Ocean Blvd Unit 502S
- 2100 S Ocean Blvd Unit 602S
- 2100 S Ocean Blvd Unit 106S
- 2100 S Ocean Blvd Unit 408N
- 2100 S Ocean Blvd Unit 408n & Cabana 9n
- 2100 S Ocean Blvd Unit 606N
- 7932 Flagler Ct
- 2100 S Ocean Blvd
- 2100 S Ocean Blvd Unit 502S
- 2100 S Ocean Blvd
- 2195 Ibis Isle Rd Unit 6
- 2180 Ibis Isle Rd Unit 12
- 2180 Ibis Isle Rd Unit 5
- 107 Gregory Place
- 122 Arlington Place
- 14 Harbor Dr
- 2258 Ibis Isle Rd E
- 147 Gregory Rd
- 129 Alhambra Place
- 2295 S Ocean Blvd Unit 205
- 2295 S Ocean Blvd Unit 515
- 2295 S Ocean Blvd Unit 617
- 2295 S Ocean Blvd Unit 321
- 2295 S Ocean Blvd Unit 424
- 155 Gregory Rd
- 2412 N Lakeside Dr
- 341 Orange Way Unit ID1014114P
