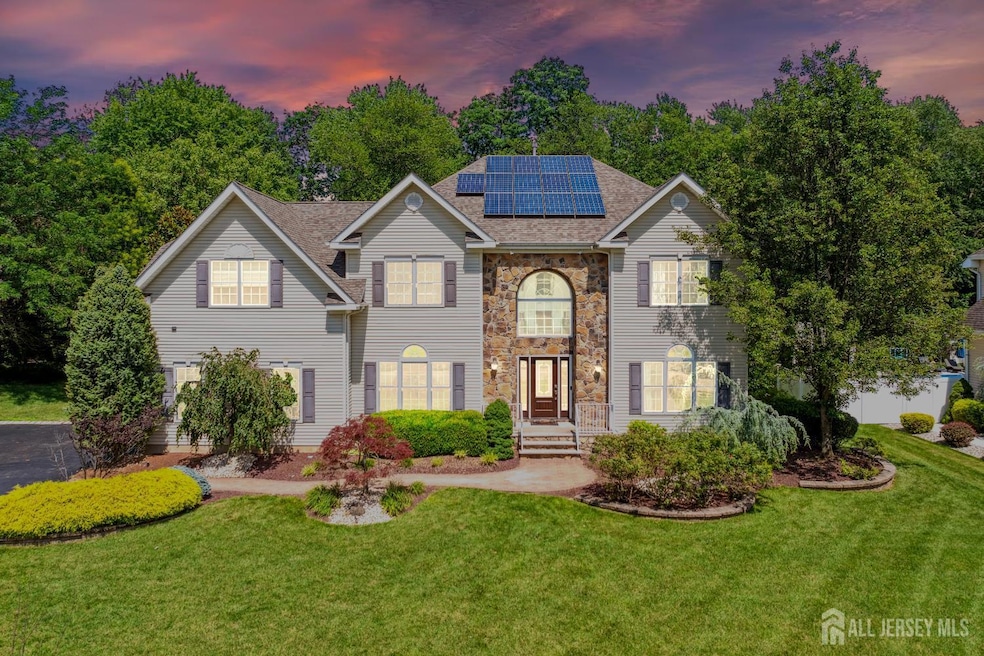2 Treetops Dr Monroe Township, NJ 08831
Estimated payment $7,174/month
Highlights
- Solar Power System
- 0.72 Acre Lot
- Wooded Lot
- Mill Lake Elementary School Rated A-
- Colonial Architecture
- Cathedral Ceiling
About This Home
BACK ON MARKET 8/18. Welcome home to 2 Treetops, where luxury meets functionality! This beautitiful renovated colonial features a BRAND NEW roof, beautifully refinished hardwood floors, is freshly painted & has new carpet on the second floor. FIRST FLOOR FULL bath with a versatile office (or bedroom). Enter through your grand two-story foyer which leads to the first floor office/den, formal living room & dining room. Formal dining room leads into your spacious kitchen which opens up into your sundrenched family room featuring vaulted ceilings and a gas fireplace. Kitchen boasts 42 inch cabinets, stainless steel appliances, and leads to the sliders off the breakfast area. Outside, there is a beautiful composite deck & pavererd patio overlooking your serene backyard. Mororized awning off the deck. A convenient first floor laundry and a two-car attached garage with openers add to the home's functionality. Upstairs, you will find 4 large bedrooms each with BRAND NEW carpet. Large primary suite offers a sitting area, 2 large WIC & double closets, and a large en suite feauturing a double vanity, soaking tub & shower. 3 additional spacious bedrooms with a common full bathroom finishes this level. We're not done yet! Large FINISHED basement features tall ceilings, wired theater room, rec room with a wet bar, office, and an additional full bath. House features solar panels & a whole house generator. High end HVAC. Underground sprinklers. You're going to love this one! Located in a top-rated school district with convenient access to major roads, this home offers comfort, flexibility, and a prime Monroe location.
Home Details
Home Type
- Single Family
Est. Annual Taxes
- $16,377
Year Built
- Built in 2005
Lot Details
- 0.72 Acre Lot
- Street terminates at a dead end
- Corner Lot
- Wooded Lot
Parking
- 2 Car Attached Garage
- Side by Side Parking
- Garage Door Opener
- Open Parking
Home Design
- Colonial Architecture
- Asphalt Roof
Interior Spaces
- 3,323 Sq Ft Home
- 2-Story Property
- Wet Bar
- Cathedral Ceiling
- Gas Fireplace
- Blinds
- Entrance Foyer
- Family Room
- Living Room
- Formal Dining Room
- Den
- Utility Room
- Attic
Kitchen
- Breakfast Area or Nook
- Eat-In Kitchen
- Range
- Recirculated Exhaust Fan
- Microwave
- Dishwasher
- Kitchen Island
- Granite Countertops
Flooring
- Wood
- Carpet
- Ceramic Tile
Bedrooms and Bathrooms
- 4 Bedrooms
- 4 Full Bathrooms
- Dual Sinks
- Separate Shower in Primary Bathroom
- Soaking Tub
Laundry
- Laundry Room
- Dryer
- Washer
Finished Basement
- Recreation or Family Area in Basement
- Finished Basement Bathroom
- Basement Storage
Eco-Friendly Details
- Solar Power System
Utilities
- Forced Air Zoned Heating and Cooling System
- Gas Water Heater
Community Details
- Treetops/Monroe Major Subdivision
Map
Home Values in the Area
Average Home Value in this Area
Tax History
| Year | Tax Paid | Tax Assessment Tax Assessment Total Assessment is a certain percentage of the fair market value that is determined by local assessors to be the total taxable value of land and additions on the property. | Land | Improvement |
|---|---|---|---|---|
| 2025 | $16,966 | $607,900 | $197,200 | $410,700 |
| 2024 | $16,377 | $607,900 | $197,200 | $410,700 |
| 2023 | $16,377 | $607,900 | $197,200 | $410,700 |
| 2022 | $16,122 | $607,900 | $197,200 | $410,700 |
| 2021 | $12,018 | $607,900 | $197,200 | $410,700 |
| 2020 | $16,036 | $607,900 | $197,200 | $410,700 |
| 2019 | $14,727 | $570,600 | $197,200 | $373,400 |
| 2018 | $14,465 | $564,800 | $197,200 | $367,600 |
| 2017 | $14,182 | $564,800 | $197,200 | $367,600 |
| 2016 | $13,973 | $564,800 | $197,200 | $367,600 |
| 2015 | $13,578 | $564,800 | $197,200 | $367,600 |
| 2014 | $13,024 | $564,800 | $197,200 | $367,600 |
Property History
| Date | Event | Price | Change | Sq Ft Price |
|---|---|---|---|---|
| 08/18/2025 08/18/25 | Price Changed | $1,100,000 | -4.3% | $331 / Sq Ft |
| 07/15/2025 07/15/25 | For Sale | $1,149,000 | -- | $346 / Sq Ft |
Purchase History
| Date | Type | Sale Price | Title Company |
|---|---|---|---|
| Deed | $693,000 | Group 21 Title Agency Llc | |
| Deed | $557,490 | -- |
Mortgage History
| Date | Status | Loan Amount | Loan Type |
|---|---|---|---|
| Open | $18,324 | New Conventional | |
| Open | $62,500 | Credit Line Revolving | |
| Open | $151,359 | FHA | |
| Open | $634,614 | FHA | |
| Previous Owner | $300,000 | Credit Line Revolving | |
| Previous Owner | $200,000 | Credit Line Revolving | |
| Previous Owner | $200,000 | Credit Line Revolving | |
| Previous Owner | $330,000 | New Conventional |
Source: All Jersey MLS
MLS Number: 2600781R
APN: 12-00068-0000-00035-4
- 27 Marryott St
- 338 Buckelew Ave
- 175 Buckelew Ave Unit BLDG 4 - Apt 10
- 175 Buckelew Ave Unit BLDG 2 - Apt 15
- 30 Pergola Ave Unit B1A1
- 28 Radford Ct Unit 28211
- 140 Main St
- 433 Schoolhouse Rd
- 64B Quail Run Dr
- 64 Quail Run Dr Unit B
- 2100 Camelot Ct
- 23 Westminster Dr
- 30102 Radford Ct
- 28211 Radford Ct
- 5 Narrows Way
- 623 Spotswood-Englishtown Rd
- 625 Spotswood Englishtown Rd Unit 2221
- 3 Rutland Ln
- 718 Stiller Ln
- 714 Stiller Ln







