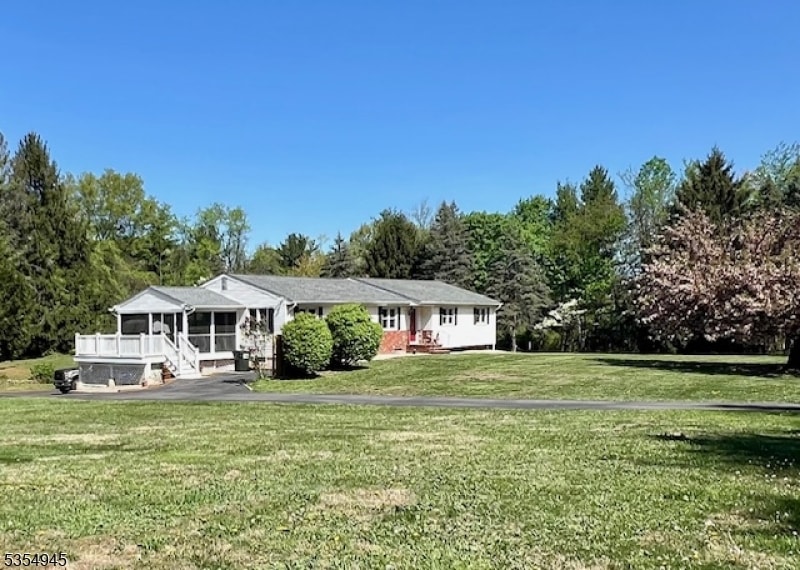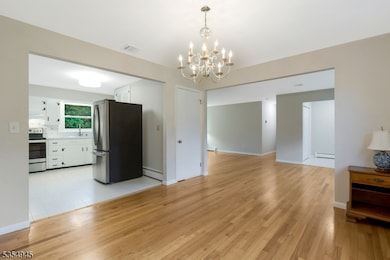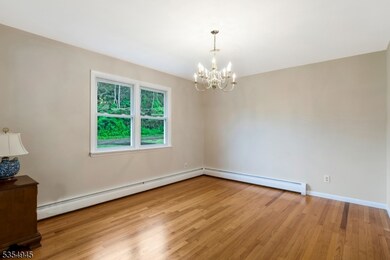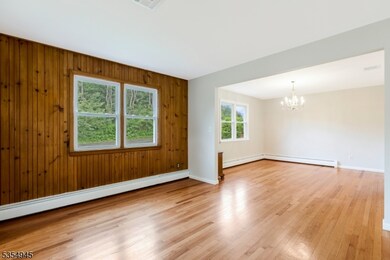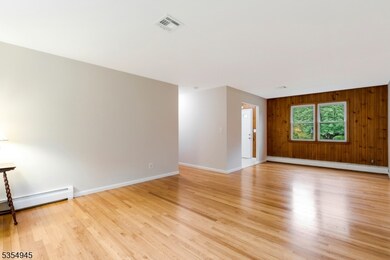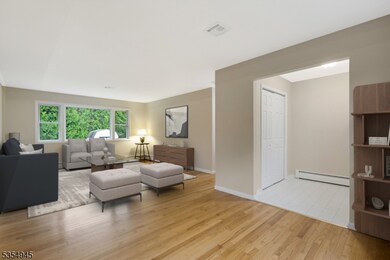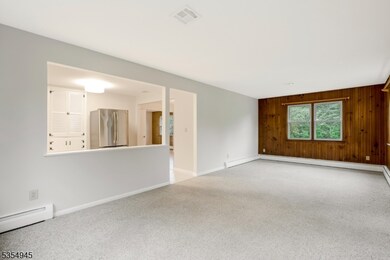
$399,900
- 3 Beds
- 1.5 Baths
- 4 Deer Path Rd
- Lebanon, NJ
Brick ranch, Great location, 3 bedroom 1.5 bath. Living room with hardwood floors and wood-burning fireplace. Hardwood floors throughout. Walk up stairs to extrra room or attic. Full basement finiished and 1 car attached garage. Dead end road, easy access to Round Valley walking path into mountains Easy access to all major hiighways.
YVONNE C SCHNEIDER HAVEN REAL ESTATE COLLECTIVE
