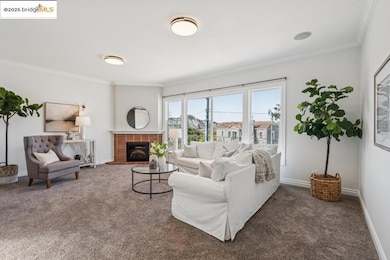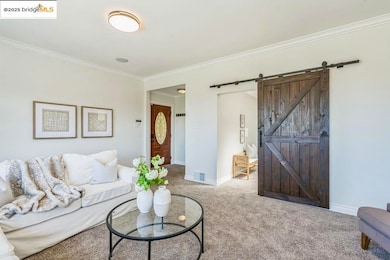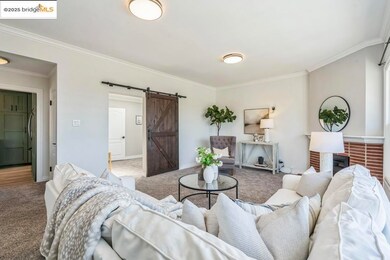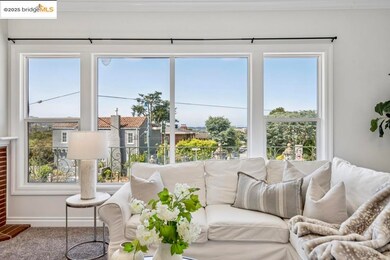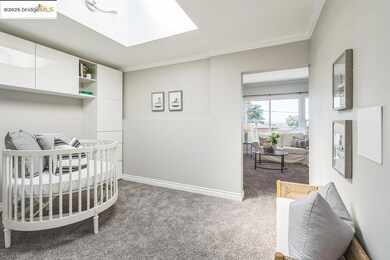
2 Westgate Dr San Francisco, CA 94127
Mount Davidson Manor NeighborhoodEstimated payment $10,792/month
Highlights
- Solar Power System
- 1-minute walk to Ocean And Cerritos Outbound
- Contemporary Architecture
- Commodore Sloat Elementary School Rated A
- Updated Kitchen
- 3-minute walk to Aptos Park
About This Home
Discover this beautifully maintained two-story home located on a desirable corner lot in San Francisco’s scenic Mount Davidson neighborhood. This spacious 4-bedroom, 5-bathroom (plus 2 bonus rooms) residence blends timeless charm with modern updates, offering style and convenience in one of the city’s most tranquil enclaves. Step inside to find a bright and airy living room featuring a large picture window that fills the space with natural light and frames serene neighborhood views. The heart of the home is a recently updated kitchen, perfect for home chefs and entertaining alike. Two of the five bathrooms have been newly remodeled with contemporary finishes, and the entire home has been refreshed with a crisp coat of paint. Upstairs skylights invite in additional sunlight, while 100% owned solar panels offer energy efficiency and long-term cost savings. Outside, enjoy a private back patio for barbecues or peaceful evening retreats. Located within walking distance to Stonestown Galleria, restaurants, schools, and with easy access to public transportation. Whether you're looking for your forever home or a valuable addition to your real estate portfolio, this property presents a rare investment opportunity in one of San Francisco's charming neighborhoods.
Home Details
Home Type
- Single Family
Est. Annual Taxes
- $13,448
Year Built
- Built in 1953
Lot Details
- 2,230 Sq Ft Lot
- Corner Lot
Parking
- 2 Car Direct Access Garage
- Side Facing Garage
- Garage Door Opener
Home Design
- Contemporary Architecture
- Concrete Foundation
- Composition Roof
- Stucco
Interior Spaces
- 2-Story Property
- Electric Fireplace
- Living Room with Fireplace
Kitchen
- Updated Kitchen
- Breakfast Area or Nook
- Gas Range
- Free-Standing Range
- Dishwasher
- Solid Surface Countertops
Flooring
- Carpet
- Laminate
- Tile
- Vinyl
Bedrooms and Bathrooms
- 4 Bedrooms
- 5 Full Bathrooms
Laundry
- Dryer
- Washer
Eco-Friendly Details
- Solar Power System
- Solar owned by seller
Utilities
- Heating System Uses Natural Gas
- Gas Water Heater
Community Details
- No Home Owners Association
- Mount Davidson Manor Subdivision
Listing and Financial Details
- Assessor Parcel Number 3270 011G
Map
Home Values in the Area
Average Home Value in this Area
Tax History
| Year | Tax Paid | Tax Assessment Tax Assessment Total Assessment is a certain percentage of the fair market value that is determined by local assessors to be the total taxable value of land and additions on the property. | Land | Improvement |
|---|---|---|---|---|
| 2025 | $13,448 | $1,109,329 | $665,601 | $443,728 |
| 2024 | $13,448 | $1,087,578 | $652,550 | $435,028 |
| 2023 | $13,241 | $1,066,254 | $639,755 | $426,499 |
| 2022 | $12,982 | $1,045,348 | $627,211 | $418,137 |
| 2021 | $12,750 | $1,024,852 | $614,913 | $409,939 |
| 2020 | $12,813 | $1,014,344 | $608,608 | $405,736 |
| 2019 | $12,373 | $994,456 | $596,675 | $397,781 |
| 2018 | $11,956 | $974,958 | $584,976 | $389,982 |
| 2017 | $11,515 | $955,842 | $573,506 | $382,336 |
| 2016 | $11,320 | $937,101 | $562,261 | $374,840 |
| 2015 | $11,178 | $923,026 | $553,816 | $369,210 |
| 2014 | $10,883 | $904,946 | $542,968 | $361,978 |
Property History
| Date | Event | Price | Change | Sq Ft Price |
|---|---|---|---|---|
| 06/04/2025 06/04/25 | For Sale | $1,775,000 | -- | $936 / Sq Ft |
Purchase History
| Date | Type | Sale Price | Title Company |
|---|---|---|---|
| Grant Deed | $828,000 | Fidelity National Title Co | |
| Interfamily Deed Transfer | -- | -- |
Mortgage History
| Date | Status | Loan Amount | Loan Type |
|---|---|---|---|
| Open | $435,000 | New Conventional | |
| Closed | $25,000 | Credit Line Revolving | |
| Closed | $571,000 | New Conventional | |
| Closed | $650,000 | Unknown | |
| Closed | $650,000 | Purchase Money Mortgage |
Similar Homes in San Francisco, CA
Source: bridgeMLS
MLS Number: 41100047
APN: 3270-011G
- 1920 Ocean Ave Unit 1E
- 160 Upland Dr
- 135 Dorado Terrace Unit 135
- 895 Darien Way
- 41 Westwood Dr
- 980 Holloway Ave
- 100 Stonecrest Dr
- 1285 Holloway Ave
- 52-54 Eastwood Dr
- 52 Eastwood Dr
- 170 Eastwood Dr
- 419 Garfield St
- 248 Miramar Ave
- 378 Ralston St
- 243 Granada Ave
- 262 Byxbee St
- 200 Colon Ave
- 250 Monticello St
- 224 Shields St
- 324 Holloway Ave
- 57 Dorado Terrace Unit Downstairs
- 363 Monticello St
- 1200 Ocean Ave
- 3711 19th Ave
- 2955 Ocean Ave
- 775 Mangels Ave
- 20 Sargent St
- 3050 25th Ave
- 715 Monterey Blvd Unit 715
- 2919 23rd Ave Unit 291923rdAve
- 509 Randolph St
- 351 Head St
- 187 Broad St
- 77-79 Broad St Unit 1
- 8400 Oceanview Terrace
- 312 Mount Vernon Ave
- 1101 Rivera St Unit 1103 - Third floor
- 99 Ocean Ave
- 5247 Mission St Unit 5247
- 551 Templeton Ave

