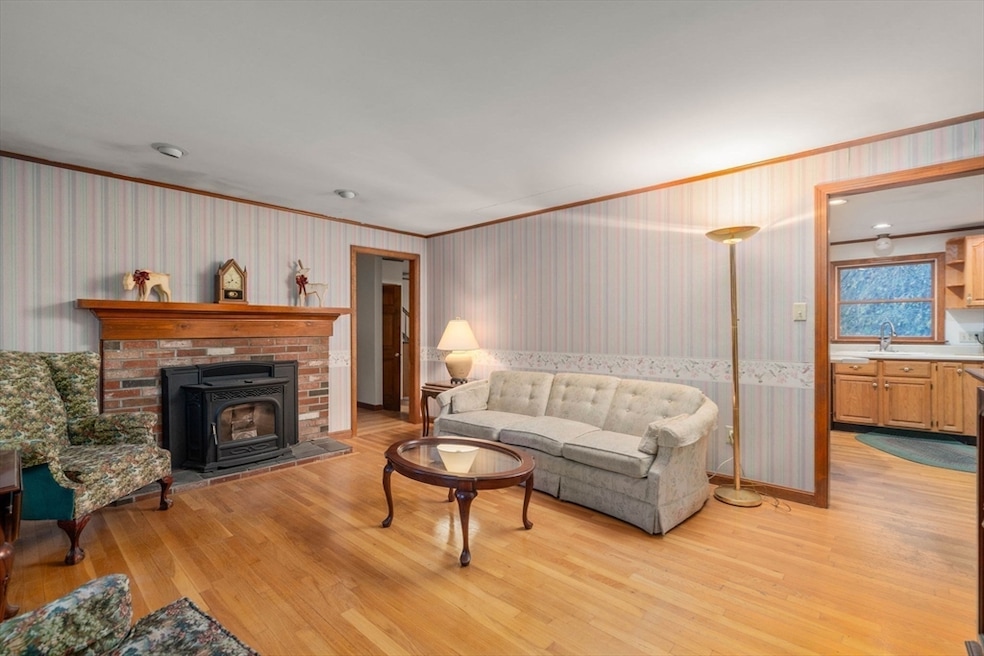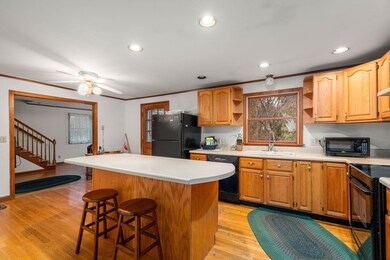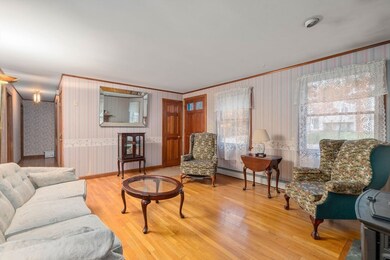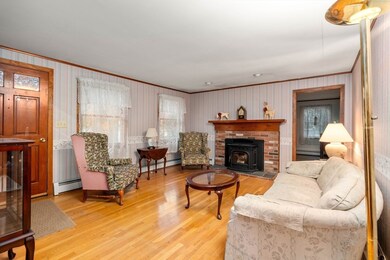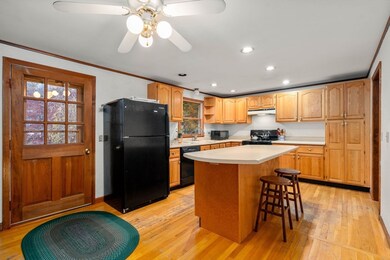
20 Brentwood Dr Dudley, MA 01571
Estimated payment $2,901/month
Highlights
- Deck
- 1 Fireplace
- Balcony
- Wood Flooring
- No HOA
- 2 Car Attached Garage
About This Home
Discover this charming 4-bedroom, 2 full-bath home tucked away on a quiet street. Step inside to find hardwood floors throughout, a spacious living room with a cozy Harmen pellet stove, and a well-appointed kitchen with an island and a pantry featuring convenient pull-out drawers—ideal for both cooking and entertaining. The kitchen leads to a large deck, offering additional space to relax and enjoy the outdoors. The home also boasts a formal dining room and a sunken family room, creating an inviting atmosphere for gatherings. On the main level, there are two convenient first-floor bedrooms, one with a walk-in closet the other with a large closet. Upstairs, the expansive master bedroom includes two walk in closets, providing ample storage space. A walk-out basement opens to the yard, making outdoor activities and garden access easy and enjoyable. Outside, immerse yourself in a gardener’s paradise: a meticulously maintained landscape brimming with perennials, flowers, trees, and bushes.
Home Details
Home Type
- Single Family
Est. Annual Taxes
- $4,295
Year Built
- Built in 1973
Lot Details
- 0.49 Acre Lot
- Gentle Sloping Lot
Parking
- 2 Car Attached Garage
- Tuck Under Parking
- Off-Street Parking
Home Design
- Split Level Home
- Frame Construction
- Shingle Roof
- Concrete Perimeter Foundation
Interior Spaces
- 2,346 Sq Ft Home
- Recessed Lighting
- 1 Fireplace
- Wood Flooring
Kitchen
- Range<<rangeHoodToken>>
- Dishwasher
- Kitchen Island
Bedrooms and Bathrooms
- 4 Bedrooms
- Primary bedroom located on second floor
- Walk-In Closet
- 2 Full Bathrooms
Unfinished Basement
- Basement Fills Entire Space Under The House
- Exterior Basement Entry
Outdoor Features
- Balcony
- Deck
Utilities
- No Cooling
- Heating System Uses Oil
- Pellet Stove burns compressed wood to generate heat
- Private Sewer
Community Details
- No Home Owners Association
Listing and Financial Details
- Assessor Parcel Number 3837140
Map
Home Values in the Area
Average Home Value in this Area
Tax History
| Year | Tax Paid | Tax Assessment Tax Assessment Total Assessment is a certain percentage of the fair market value that is determined by local assessors to be the total taxable value of land and additions on the property. | Land | Improvement |
|---|---|---|---|---|
| 2025 | $44 | $416,900 | $88,300 | $328,600 |
| 2024 | $4,295 | $409,800 | $88,300 | $321,500 |
| 2023 | $3,726 | $366,700 | $77,400 | $289,300 |
| 2022 | $3,772 | $322,400 | $75,800 | $246,600 |
| 2021 | $3,553 | $288,900 | $71,700 | $217,200 |
| 2020 | $3,285 | $270,400 | $67,200 | $203,200 |
| 2019 | $3,170 | $265,600 | $67,200 | $198,400 |
| 2018 | $3,019 | $257,400 | $67,200 | $190,200 |
| 2017 | $2,909 | $245,000 | $67,200 | $177,800 |
| 2016 | $2,851 | $234,100 | $64,000 | $170,100 |
| 2015 | $2,768 | $225,800 | $64,000 | $161,800 |
Property History
| Date | Event | Price | Change | Sq Ft Price |
|---|---|---|---|---|
| 02/10/2025 02/10/25 | Pending | -- | -- | -- |
| 12/16/2024 12/16/24 | Price Changed | $459,000 | -4.2% | $196 / Sq Ft |
| 12/16/2024 12/16/24 | For Sale | $479,000 | 0.0% | $204 / Sq Ft |
| 12/09/2024 12/09/24 | Pending | -- | -- | -- |
| 11/15/2024 11/15/24 | Price Changed | $479,000 | -4.0% | $204 / Sq Ft |
| 11/07/2024 11/07/24 | For Sale | $499,000 | -- | $213 / Sq Ft |
Purchase History
| Date | Type | Sale Price | Title Company |
|---|---|---|---|
| Deed | $40,000 | -- |
Mortgage History
| Date | Status | Loan Amount | Loan Type |
|---|---|---|---|
| Closed | $119,000 | No Value Available | |
| Closed | $50,000 | No Value Available |
Similar Homes in Dudley, MA
Source: MLS Property Information Network (MLS PIN)
MLS Number: 73310434
APN: DUDL-000110-000000-000039
- 28 Brentwood Dr
- 15 Grace Ln
- 300 Mason Road Extension
- 6 Lous Dr
- 337 Mason Road Extension
- 77 Mason Rd
- Lot 1 Mason Road Extension
- 69A Mason Rd
- Lots 1+16 Pierpont Rd
- 1 Corbin Rd
- 8 Sunrise Shores E
- 39 Alton Dr
- 0 Hayden Pond Rd
- 253 Dudley Oxford Rd
- 2 Britlees Way
- 68 Dresser Hill Number 2 Rd
- 14 Elizabeth St
- 7 Kennedy Dr
- 23 Partridge Hill Rd
- 225 W Main St
