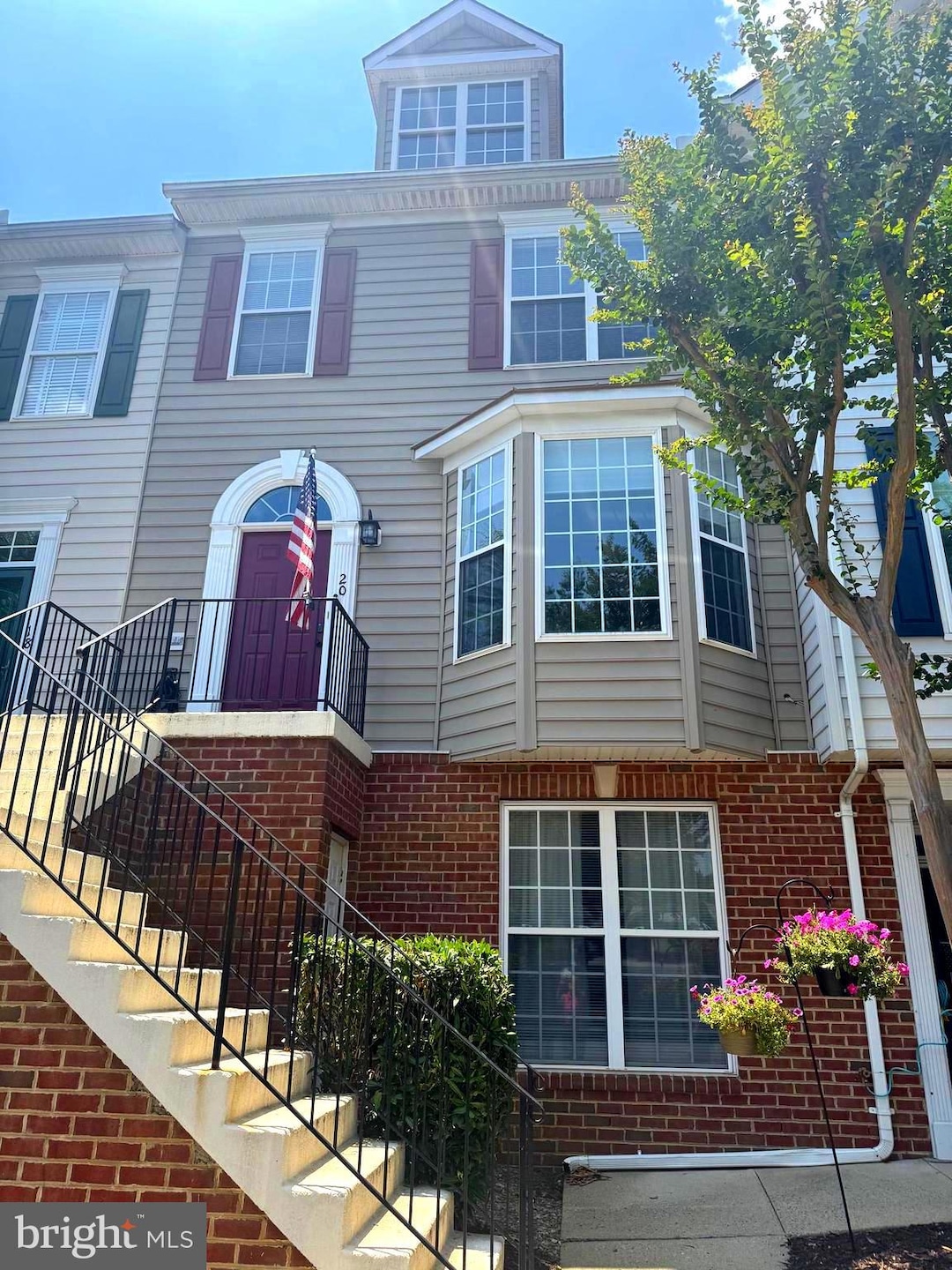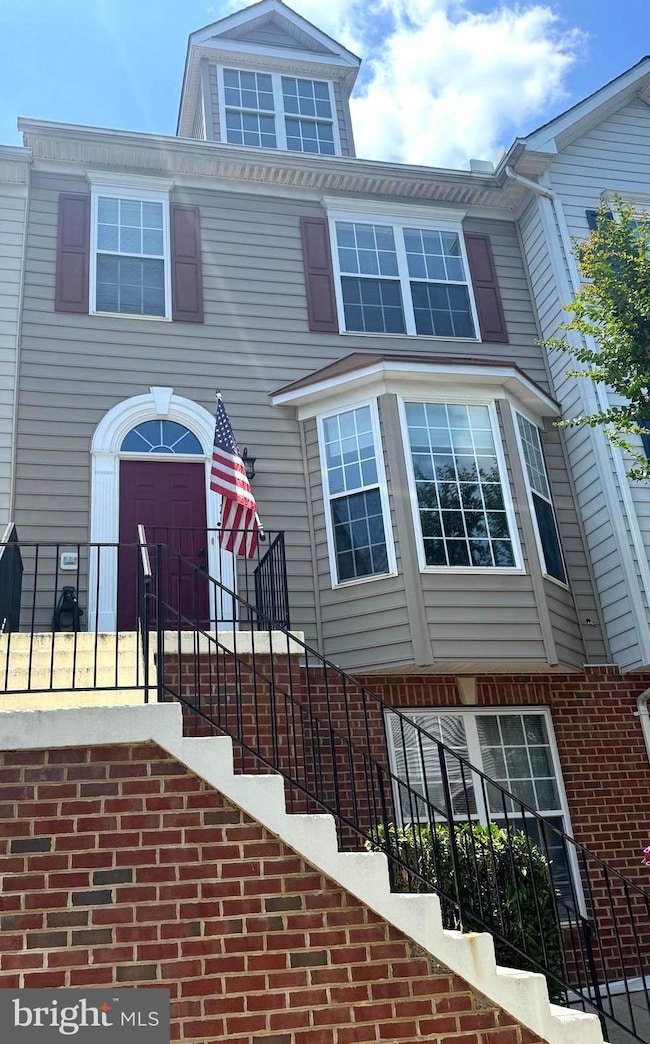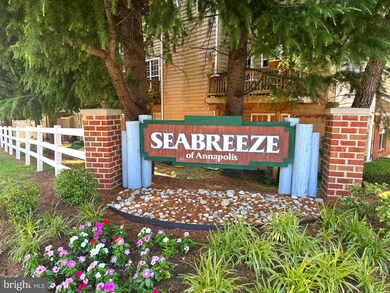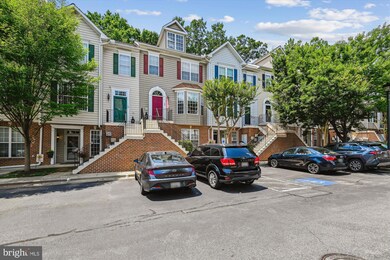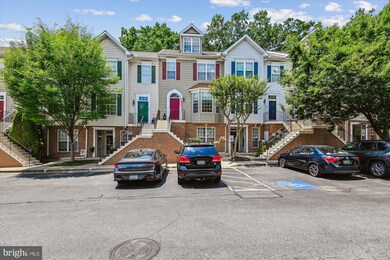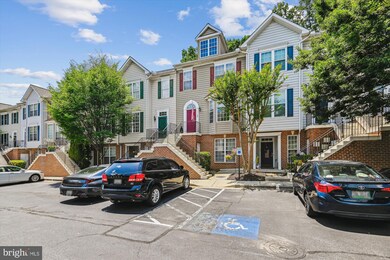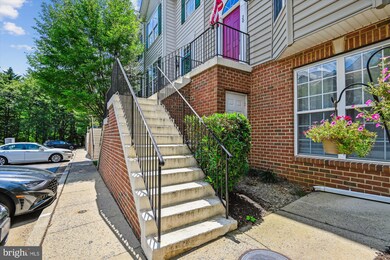
20 Harbour Heights Dr Unit 20 Annapolis, MD 21401
Parole NeighborhoodEstimated payment $2,661/month
Highlights
- Eat-In Gourmet Kitchen
- Deck
- Backs to Trees or Woods
- Open Floorplan
- Transitional Architecture
- 4-minute walk to Bestgate Park
About This Home
Amazing opportunity to own this Beautiful 2 Level Townhouse Style 2BR/2.5 BA Condo in the sought after Community of Sea Breeze/Harbour Gates. This home feature not 1 but 2 Primary Suites on the Upper Level w/ Vaulted Ceilings, each w/ it's own Full Bath and Walk-In Closet. You will fall in love as you walk through the Door as your Greeted by a Ceramic Tile Foyer that leads to the large Family/Living Room w/ Gas Fireplace. This home features Harwood Flooring throughout...NO Carpeting at All. The spacious Eat-in Kitchen includes Granite Countertops, Subway Tile Back Splash, Ceramic Tile Flooring, an Island great for Food Prep, Stainless Steel Appliances, Double Ovens , Gas Range Cooktop w/ Vent Hood and an area for a Dining Table. Off the Kitchen you will find a nicely sized Deck that backs to a Serene Tree-Lined View, perfect for enjoying that Morning Coffee or Afternoon Cocktail. This Condo is very Pet Friendly, for those w/ Dogs there are Pet Stations w/ Bags, Collection Cans and Best Gate Park is approximately .25 miles away w/ Baseball, Basketball, Tennis, Picnic Area, Playground, Restroom and Trails. The Condo also comes w/ 2 Parking Permits as well as 2 Visitor Permits. Located in a Community that provides easy access downtown Annapolis, the Naval Academy, Anne Arundel Medical Center, Rt 50, 97 and Rt 2. Don't miss out on this wonderful Townhome.
Townhouse Details
Home Type
- Townhome
Est. Annual Taxes
- $2,908
Year Built
- Built in 2000
Lot Details
- Sprinkler System
- Backs to Trees or Woods
HOA Fees
- $238 Monthly HOA Fees
Home Design
- Transitional Architecture
- Vinyl Siding
Interior Spaces
- 1,566 Sq Ft Home
- Property has 2 Levels
- Open Floorplan
- Ceiling height of 9 feet or more
- Ceiling Fan
- Recessed Lighting
- Fireplace With Glass Doors
- Fireplace Mantel
- Gas Fireplace
- Window Treatments
- Family Room Off Kitchen
- Living Room
- Combination Kitchen and Dining Room
- Motion Detectors
Kitchen
- Eat-In Gourmet Kitchen
- Breakfast Area or Nook
- Built-In Self-Cleaning Double Oven
- Cooktop<<rangeHoodToken>>
- <<microwave>>
- ENERGY STAR Qualified Refrigerator
- <<ENERGY STAR Qualified Dishwasher>>
- Kitchen Island
- Upgraded Countertops
- Disposal
Flooring
- Wood
- Carpet
- Tile or Brick
Bedrooms and Bathrooms
- 2 Bedrooms
- En-Suite Primary Bedroom
- En-Suite Bathroom
- Walk-In Closet
- <<tubWithShowerToken>>
Laundry
- Laundry on upper level
- Dryer
- Washer
Parking
- Lighted Parking
- On-Street Parking
- Parking Permit Included
Outdoor Features
- Deck
- Shed
Utilities
- Forced Air Heating and Cooling System
- Heat Pump System
- Natural Gas Water Heater
- Cable TV Available
Listing and Financial Details
- Assessor Parcel Number 020238890101280
- $200 Front Foot Fee per year
Community Details
Overview
- Association fees include exterior building maintenance, lawn care rear, lawn care front, insurance, management, road maintenance, snow removal
- $17 Other Monthly Fees
- Seabreeze Community
- Seabreeze Subdivision
Amenities
- Common Area
Pet Policy
- Dogs and Cats Allowed
Security
- Carbon Monoxide Detectors
- Fire and Smoke Detector
- Fire Sprinkler System
Map
Home Values in the Area
Average Home Value in this Area
Tax History
| Year | Tax Paid | Tax Assessment Tax Assessment Total Assessment is a certain percentage of the fair market value that is determined by local assessors to be the total taxable value of land and additions on the property. | Land | Improvement |
|---|---|---|---|---|
| 2024 | $3,680 | $319,300 | $0 | $0 |
| 2023 | $3,572 | $303,700 | $0 | $0 |
| 2022 | $3,011 | $288,100 | $145,000 | $143,100 |
| 2021 | $6,538 | $283,833 | $0 | $0 |
| 2020 | $3,173 | $279,567 | $0 | $0 |
| 2019 | $3,121 | $275,300 | $135,000 | $140,300 |
| 2018 | $2,713 | $267,600 | $0 | $0 |
| 2017 | $2,922 | $259,900 | $0 | $0 |
| 2016 | -- | $252,200 | $0 | $0 |
| 2015 | -- | $252,167 | $0 | $0 |
| 2014 | -- | $252,133 | $0 | $0 |
Property History
| Date | Event | Price | Change | Sq Ft Price |
|---|---|---|---|---|
| 07/01/2025 07/01/25 | For Sale | $395,000 | +39.8% | $252 / Sq Ft |
| 01/21/2016 01/21/16 | Sold | $282,500 | -0.8% | $180 / Sq Ft |
| 11/29/2015 11/29/15 | Pending | -- | -- | -- |
| 10/27/2015 10/27/15 | Price Changed | $284,900 | -1.4% | $182 / Sq Ft |
| 10/03/2015 10/03/15 | For Sale | $289,000 | +2.3% | $185 / Sq Ft |
| 10/02/2015 10/02/15 | Off Market | $282,500 | -- | -- |
| 10/02/2015 10/02/15 | For Sale | $289,000 | -- | $185 / Sq Ft |
Purchase History
| Date | Type | Sale Price | Title Company |
|---|---|---|---|
| Deed | $265,000 | -- | |
| Deed | -- | -- | |
| Deed | $157,736 | -- |
Mortgage History
| Date | Status | Loan Amount | Loan Type |
|---|---|---|---|
| Open | $249,340 | VA | |
| Closed | $259,290 | VA |
Similar Homes in Annapolis, MD
Source: Bright MLS
MLS Number: MDAA2118394
APN: 02-388-90101280
- 631 Admiral Dr Unit 303
- 2073 Old Admiral Ct
- 655 Burtons Cove Way Unit 14
- 655 Burtons Cove Way Unit 11
- 2000 Phillips Terrace Unit 12
- 1901 Eamons Way
- 2000 Monticello Dr
- 2015 Gov Thomas Bladen Way Unit 203
- 2008 Peggy Stewart Way Unit 304
- 577 Francis Nicholson Way
- 322 Halsey Rd
- 301 Mcdonough Rd
- 21 Dorsey Ave
- 14 A Dorsey Ave
- 12 Bunche St
- 709 Agnes Dorsey Place
- 553 Choptank Cove Ct
- 13 Wainwright Dr
- 1915 Towne Centre Blvd Unit 402
- 1915 Towne Centre Blvd Unit 610
- 2001 Harbour Gates Dr
- 530 Samuel Chase Way
- 2445 Holly Ave
- 100 Francis Noel Way
- 1910 Towne Centre Blvd
- 2500 Riva Rd
- 1915 Towne Centre Blvd Unit 610
- 1903 Towne Centre Blvd
- 116 Stone Point Dr
- 710 Agnes Dorsey Place
- 2553 Riva Rd
- 1841 Witmer Ct
- 1790 Belle Dr
- 911 Royal St
- 251 Admiral Cochrane Dr
- 26 Johnson Place
- 14 Johnson Place
- 5 Park Place Unit 120
- 5 Park Place Unit 629
- 5 Park Place Unit 323
