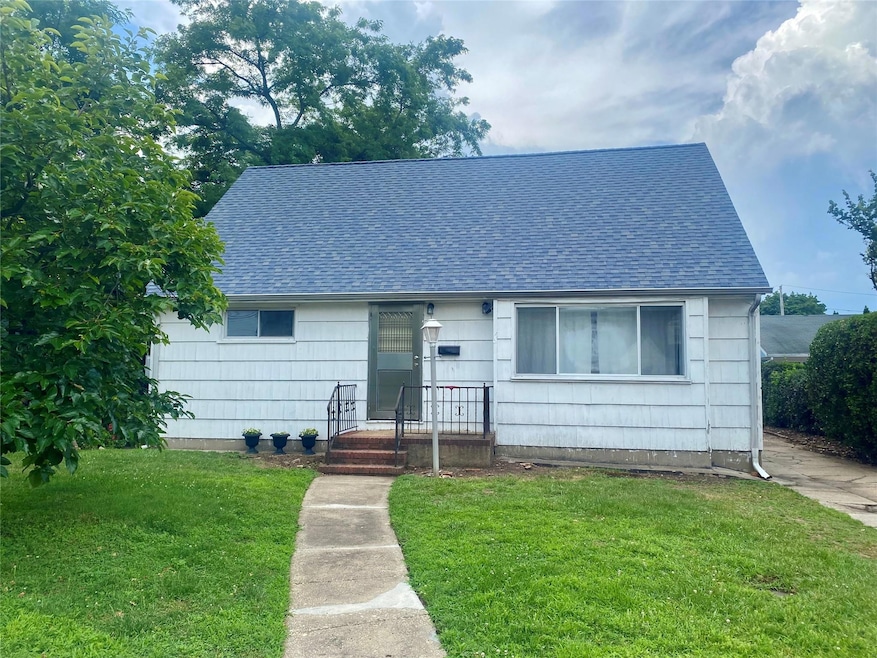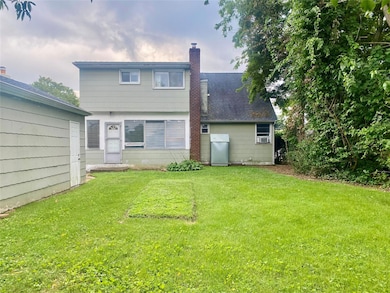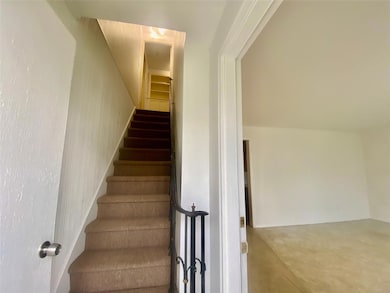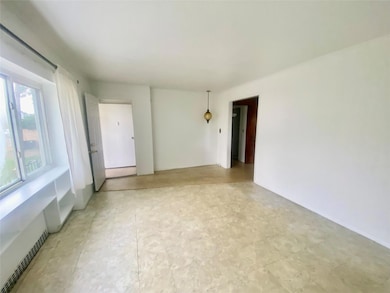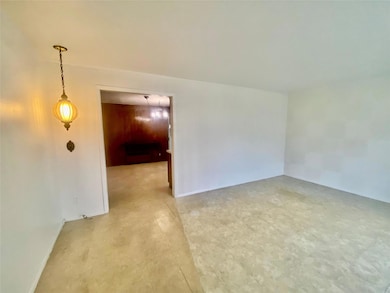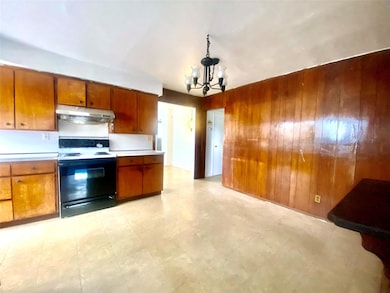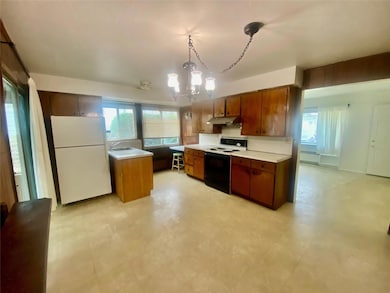
20 Howard St Hicksville, NY 11801
Hicksville NeighborhoodEstimated payment $4,114/month
Highlights
- Very Popular Property
- Cape Cod Architecture
- Eat-In Kitchen
- Hicksville Middle School Rated A-
- Main Floor Bedroom
- Built-In Features
About This Home
Fireworks sparkle and opportunity knocks. Celebrate your independence this Fourth of July holiday and purchase this surprisingly spacious Cape Cod home that has so much potential. Update and renovate with your taste in mind. The floor plan of all 3 levels offers tremendous flexibility with its living spaces. The interior structure of this 4/5 bedroom home accommodates single or extended families based on your needs. Proper permits are required for this home to be a legal parent/child home. The main floor layout consists of a living room, eat-in kitchen, two bedrooms, hall full bathroom, and an 18 x 11 foot enclosed frame porch with exterior access to the over 100 foot backyard with fencing. The second story is comprised of three bedrooms, (or flexible- use rooms,) full bathroom, kitchenette (no stove) with eat-in area, closets and eaves for storage. The multi-room finished basement is complete with an expansive recreation room, additional room, dedicated laundry room with washer and dryer, storage areas, and utilities room. There is not an outside entrance. The 6100 square foot property has an expansive backyard with grass area and perennials and a 14 x 20 foot detached garage with storage. There is a new high efficiency above ground 550 gallon oil tank, ( gas is available through National Grid,) 150 amp electric service, and brand new stainless steel chimney liner, single tee, top plate, and cap. Hicksville is voted the #3 place to live in N.Y. 2025/26 according to U.S. News and World Report. The coveted Town Of Oyster Bay is well known for its comprehensive attractions for people of all ages. This conveniently located property has been in the same family for over 35 years. There is a low housing inventory and high buyer demand. It is time to purchase a well-priced home while you can.
Listing Agent
Howard Hanna Coach Brokerage Phone: 516-627-0120 License #40CU0973846 Listed on: 07/03/2025
Home Details
Home Type
- Single Family
Est. Annual Taxes
- $11,217
Year Built
- Built in 1951
Lot Details
- 6,100 Sq Ft Lot
- Wood Fence
- Garden
Parking
- 1 Car Garage
- Driveway
- On-Street Parking
Home Design
- Cape Cod Architecture
- Frame Construction
Interior Spaces
- 1,427 Sq Ft Home
- 3-Story Property
- Built-In Features
- Chandelier
- Storage
- Eat-In Kitchen
Flooring
- Laminate
- Tile
Bedrooms and Bathrooms
- 5 Bedrooms
- Main Floor Bedroom
- 2 Full Bathrooms
Laundry
- Laundry Room
- Dryer
Finished Basement
- Basement Fills Entire Space Under The House
- Basement Storage
Outdoor Features
- Private Mailbox
Schools
- East Street Elementary School
- Hicksville Middle School
- Hicksville High School
Utilities
- Cooling System Mounted To A Wall/Window
- Baseboard Heating
- Heating System Uses Oil
- Oil Water Heater
- Cable TV Available
Listing and Financial Details
- Legal Lot and Block 126 / 071
- Assessor Parcel Number 2489-12-071-00-0126-0
Map
Home Values in the Area
Average Home Value in this Area
Tax History
| Year | Tax Paid | Tax Assessment Tax Assessment Total Assessment is a certain percentage of the fair market value that is determined by local assessors to be the total taxable value of land and additions on the property. | Land | Improvement |
|---|---|---|---|---|
| 2025 | $4,137 | $493 | $263 | $230 |
| 2024 | $4,137 | $493 | $263 | $230 |
| 2023 | $8,388 | $493 | $263 | $230 |
| 2022 | $8,388 | $493 | $263 | $230 |
| 2021 | $8,371 | $474 | $253 | $221 |
| 2020 | $7,598 | $677 | $549 | $128 |
| 2019 | $3,642 | $677 | $549 | $128 |
| 2018 | $4,694 | $677 | $0 | $0 |
| 2017 | $4,116 | $677 | $450 | $227 |
| 2016 | $7,453 | $826 | $549 | $277 |
| 2015 | $3,683 | $826 | $549 | $277 |
| 2014 | $3,683 | $826 | $549 | $277 |
| 2013 | $3,359 | $826 | $549 | $277 |
Property History
| Date | Event | Price | Change | Sq Ft Price |
|---|---|---|---|---|
| 07/03/2025 07/03/25 | For Sale | $599,000 | -- | $420 / Sq Ft |
Purchase History
| Date | Type | Sale Price | Title Company |
|---|---|---|---|
| Bargain Sale Deed | -- | Fidelity National Title |
Similar Homes in Hicksville, NY
Source: OneKey® MLS
MLS Number: 884528
APN: 2489-12-071-00-0126-0
- 51 Thorman Ave Unit 1L
- 62 Jerusalem Ave
- 164 W Nicholai St
- 14 Heather Ln
- 20 Regent St
- 905 S Oyster Bay Rd
- 64 Devon Rd
- 64 Devon Rd Unit 1
- 11 Gardenia Ln
- 412 Dawson Ln
- 14 Balsam Ln
- 5 Brighton Place
- 9 Burns Ave
- 235 Evergreen Ave
- 290 N Broadway
- 10 Crown St
- 60 Parkside Dr
- 360 W John St
- 243 Lee Ave
- 30 Kuhl Ave
